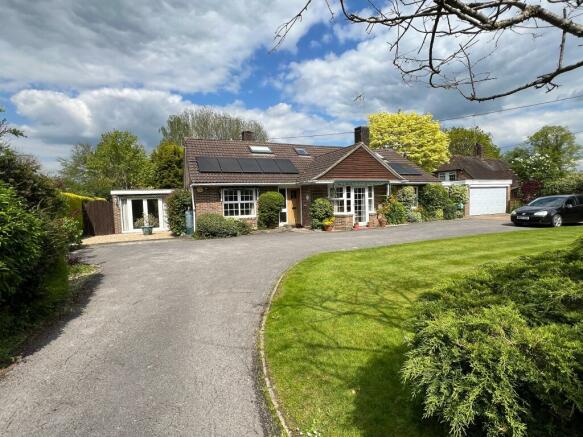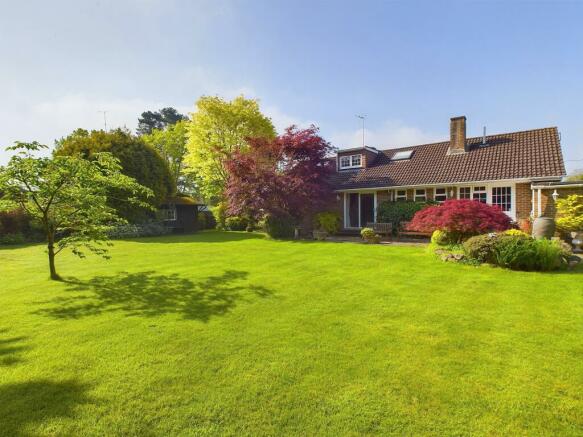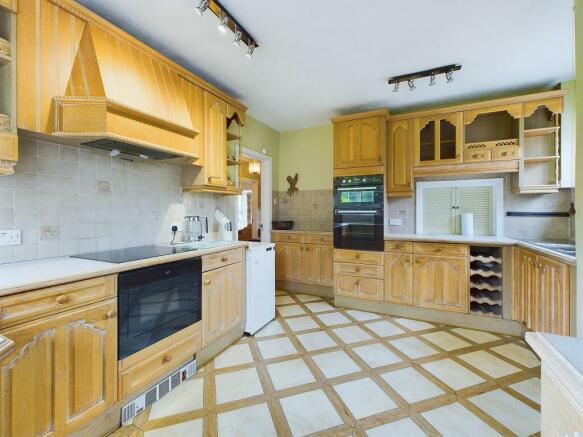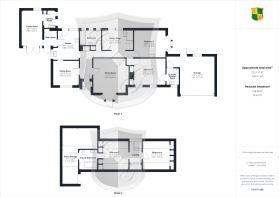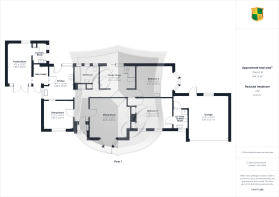
Inishbeg, Park Street, Slinfold, Horsham RH13 0RU

- PROPERTY TYPE
Detached Bungalow
- BEDROOMS
4
- BATHROOMS
3
- SIZE
Ask agent
- TENUREDescribes how you own a property. There are different types of tenure - freehold, leasehold, and commonhold.Read more about tenure in our glossary page.
Freehold
Key features
- FLEXIBLE BUNGALOW WITH CONVERTED LOFT SPACE
- FOUR BEDROOMS, TWO EN-SUITE AND ONE FAMILY BATHROOM
- LIVING ROOM WITH BAY WINDOW
- SEPARATE DINING ROOM, SNUG/TV ROOM
- FITTED KITCHEN WITH INTRGRATED APPLIANCES
- UTILITY LOBBY AND LAUNDRY ROOM WITH ADJACENT FAMILY ROOM
- STUNNING GARDENS BOTH FRONT AND REAR
- TOTAL PLOT OF JUST OVER 1/3RD OF AN ACRE
- PLENTY OF PARKING AND ATTACHED DOUBLE GARAGE
- PHOTOVOLTAIC SOLAR ENERGY PANELS & NO ONWARD CHAIN
Description
SITUATION: Slinfold is a much sought after and picturesque village almost midway between Billingshurst and Horsham (both have direct railway services to Victoria/London Bridge). The ancient St Peter's Church and the highly regarded C E Primary School occupy central locations. For older children there is The Weald comprehensive school in Billingshurst and Tanbridge House secondary school in Horsham. Pennthorpe (mixed) and Farlington private schools are a short car journey away. There is a village store/post office and the well patronised Red Lyon Public House. Bus services to Horsham and Guildford run through the middle of the village and local sporting facilities include golf at Slinfold Park, and there are football, cricket and tennis clubs in the village and sports centres at Christ's Hospital and Broadbridge Heath.
Covered entrance with Oak Front Door with obscured glass panel to
Vestibule with fitted mat and glazed door with matching side lights to the
Entrance Hall
With dado rail, large airing cupboard housing the hot water cylinder with immersion heater and adjacent digital programmer, radiator with shelf above, doors to each room.
Sitting Room
A lovely room with a bay style window with a door leading out to the front and with fitted window seats and storage cupboards, stone open fireplace and hearth with timber over mantle, scalloped display niche with glass shelf and light, radiator with wooden shelf above, TV aerial point.
Dining Room
With a front aspect window, serving hatch to the kitchen with useful shallow shelved cupboards adjacent, radiator, spotlight rail.
Kitchen/Breakfast Room
With an attractive lined Oak range of eye and base level storage cupboards with matching drawers, dresser unit, wine rack, canopied style chimney with filter light, spice drawers and with wood trimmed worktops, double sink with mixer tap, filtered water dispenser and drainer, eye level Hotpoint double oven grill, integrated AEG microwave with Hotppint four burner ceramic hob above, floor mounted oil fired boiler providing heating and hot water, kick space heater, cut vinyl floor, small breakfast bar with rear aspect window above looking over the delightful garden and with a door leading out to the same, further side aspect window above the sink, glazed door to
Side Lobby
Ideal for those extra kitchen appliances with adjustable shelving, additional door to the front, "Sofar" Solar photovoltaic switch gear and cupboard above housing the consumer unit and meters, cut vinyl floor, water tap and plumbing for laundry appliance, painted brickwork and an open door way to
Family Room
With French doors and sidelights to the front and a further rear window, pine ornamental fire surround on exposed brick wall, further exposed brick work and ceiling joists, radiator with painted shelf above, door to
Laundry Room
With tiled floor, space and plumbing for washing machine, worktop with circular sink, some wall tiling, worktop area, further storage cupboards, door and window to the side.
From the Hallway, an Inner Hallway with radiator, dado rail and wall light points,cloaks cupboard and providing access to
Family Bathroom
With a coloured suite of enclosed bath with hand grips and mixer tap with shower attachment, pedestal wash hand basin, low level WC and bidet, chrome and cast iron towel warmer, three obscured rear windows, some wall tiling.
Bedroom 1
With two front aspect windows, radiator, two store cupboards with further cupboards above, door to
En-Suite Shower Room
With a mustard coloured range of raised shower cubicle with Mira thermostatic shower, counter top with was basin and mixer tap, low level WC, obscured front window, fully tiled walls, radiator, suspended ceiling, wall light point, extractor fan, shaver point and door which leads to the attached double garage.
Bedroom 2
With an attractive bay style window to the side with window seat and store, bed recess with cupboards and wardrobes each side with further storage above and with display shelving, additional range of wardrobes with dresser unit, vanity sink with cupboard and drawer below and mirror above, further storage over, radiator.
Study/Snug
With an archway from the Inner Hall, sliding patio doors which lead to the garden and an attractive wooden staircase with radiator and recess below which leads to the
First Floor landing
With rear aspect dormer window, laminate flooring, useful cupboard with some fitted shelving, doors to each room.
Bedroom 3
With Velux windows front and rear, both have fitted blinds, store cupboards and eaves cupboards, laminate flooring, double doors to
En-Suite Bathroom 2
With an enclosed bath with large tiled ledge adjacent and with sky light window above with fitted blinds, pedestal wash hand basin, low level WC, fully tiled floors, predominantly tiled walls, radiator, extractor fan, door to
Accessible loft area with boarded floor, light.
Bedroom 4
With laminate flooring, Velux windows front and rear with fitted blinds, extensive fitted storage with wardrobe and shelved cupboards, eaves cupboards, radiator.
OUTSIDE
The stunning gardens must be seen to be appreciated these comprise a large front lawn which is enclosed by trees and shrubs on all sides, with lovely Azaleas and evergreen screening. The tarmac driveway leads up to the front of the property providing a large parking and turning area, on the left is an area which has been gravelled infront of the family room, where there is a gate to the rear garden and to the right hand side is the attached Double Garage Of generous proportions with a large up and over door to the front, light and power, rear aspect window, door to the rear garden.
The rear garden is an absolute treat being entirely secluded by large evergreen trees on the margin and has been clearly loved by many former owners. Adjacent to the snug and kitchen is a large terrace and there is an expansive area of lawn with a great number of Japanese maple trees and other varieties which all add to the ensemble. To the rear are raised beds and there are lots of specimens for a keen gardener to discover. There is a timber Summer House with stable door and a small logia and a small side area attached to the garage for storage, bins, composting etc. The total plot extends to just over 1/3rd of an acre.
Council Tax Band - G
Referral Fees: Courtney Green routinely refer prospective purchasers to Nepcote Financial Ltd who may offer to arrange insurance and/or mortgages. Courtney Green may be entitled to receive 20% of any commission received by Nepcote Financial Ltd.
Brochures
Brochure 1- COUNCIL TAXA payment made to your local authority in order to pay for local services like schools, libraries, and refuse collection. The amount you pay depends on the value of the property.Read more about council Tax in our glossary page.
- Band: G
- PARKINGDetails of how and where vehicles can be parked, and any associated costs.Read more about parking in our glossary page.
- Yes
- GARDENA property has access to an outdoor space, which could be private or shared.
- Yes
- ACCESSIBILITYHow a property has been adapted to meet the needs of vulnerable or disabled individuals.Read more about accessibility in our glossary page.
- Ask agent
Inishbeg, Park Street, Slinfold, Horsham RH13 0RU
NEAREST STATIONS
Distances are straight line measurements from the centre of the postcode- Christ's Hospital Station2.6 miles
- Warnham Station3.9 miles
- Horsham Station4.1 miles
About the agent
It's a competitive market - so why choose us?
We have a long history of matching properties to their perfect partners having established our Sales department more than 35 years ago. Our collective experience in the property market is unrivalled and combined with our local knowledge there really isn't a team in Horsham better qualified to advise you.
Our staff members are not incentivised by a commission structure. This guaran
Industry affiliations



Notes
Staying secure when looking for property
Ensure you're up to date with our latest advice on how to avoid fraud or scams when looking for property online.
Visit our security centre to find out moreDisclaimer - Property reference CGHCC_671298. The information displayed about this property comprises a property advertisement. Rightmove.co.uk makes no warranty as to the accuracy or completeness of the advertisement or any linked or associated information, and Rightmove has no control over the content. This property advertisement does not constitute property particulars. The information is provided and maintained by Courtney Green, Horsham. Please contact the selling agent or developer directly to obtain any information which may be available under the terms of The Energy Performance of Buildings (Certificates and Inspections) (England and Wales) Regulations 2007 or the Home Report if in relation to a residential property in Scotland.
*This is the average speed from the provider with the fastest broadband package available at this postcode. The average speed displayed is based on the download speeds of at least 50% of customers at peak time (8pm to 10pm). Fibre/cable services at the postcode are subject to availability and may differ between properties within a postcode. Speeds can be affected by a range of technical and environmental factors. The speed at the property may be lower than that listed above. You can check the estimated speed and confirm availability to a property prior to purchasing on the broadband provider's website. Providers may increase charges. The information is provided and maintained by Decision Technologies Limited. **This is indicative only and based on a 2-person household with multiple devices and simultaneous usage. Broadband performance is affected by multiple factors including number of occupants and devices, simultaneous usage, router range etc. For more information speak to your broadband provider.
Map data ©OpenStreetMap contributors.
