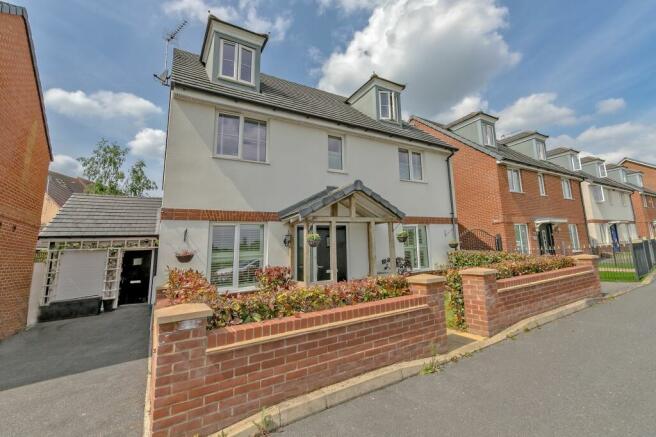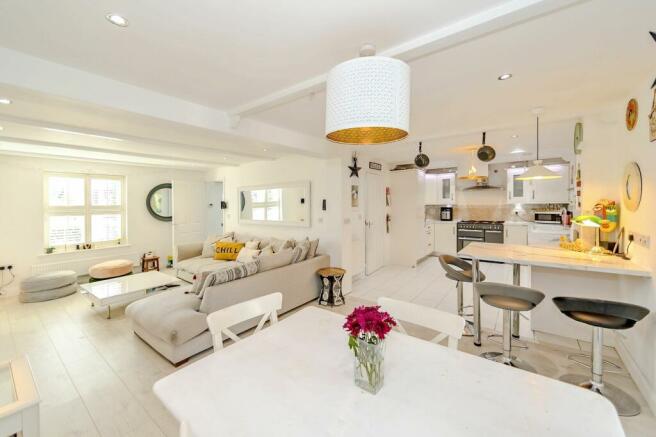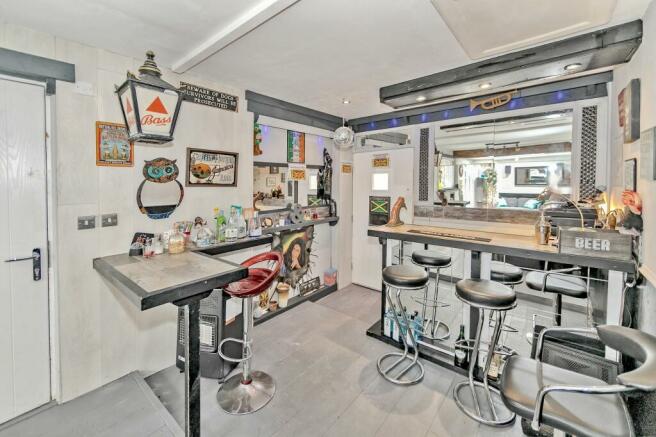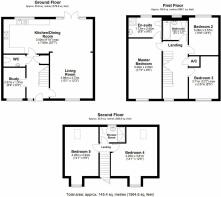
Antigua Way, Bletchley, MK3

- PROPERTY TYPE
Town House
- BEDROOMS
5
- BATHROOMS
3
- SIZE
Ask agent
- TENUREDescribes how you own a property. There are different types of tenure - freehold, leasehold, and commonhold.Read more about tenure in our glossary page.
Freehold
Key features
- Lake Views
- Converted Car Port
- Landscaped West-Facing Rear Garden
- Five Double Bedrooms
- Open-Plan Living Accommodation
- Two Bathrooms & En-Suite To Master
- Excellent Commuter Links
- Walking Distance to Local Amenities
Description
This magnificent 5 bedroom detached townhouse boasts breath-taking lake views. A true haven for families and nature enthusiasts, it is complemented by a landscaped West-facing rear garden that is sure to impress. Offering a delightful and serene environment, the property provides ample space for a growing family.
Inside, the property features five generous double bedrooms, providing comfortable accommodation for all. The open-plan living area creates a seamless flow and allows an abundance of natural light to flood the space. The converted garage offers endless possibilities, whether it be for a playroom, home office, or gym. Additionally, two bathrooms, including an en-suite to the master bedroom, ensure convenience and privacy for all members of the household.
The location of this property is simply unparalleled. With excellent commuter links, residents can easily access major transport routes, ensuring a stress-free journey to work. Additionally, this stunning home is within walking distance of local amenities, offering a range of shops, cafes, and restaurants to cater to every need.
Moving outside, the property truly shines with its beautifully landscaped, West-facing rear garden. Featuring a large composite decking area with an awning overhead, this space is perfect for entertaining guests or simply enjoying a quiet moment of relaxation. Moreover, the garden provides access to the converted garage, which currently serves as a music room and bar area, further enhancing the entertainment value of the property. However, the versatility of this space allows for easy conversion back into a garage, should one prefer.
Completing this exceptional outdoor space is a spacious shed, providing ample storage for gardening tools, bicycles, or any other items requiring safekeeping. Furthermore, the tarmac driveway can accommodate one to two vehicles, depending on their size.
In summary, this magnificent 5 bedroom detached townhouse with its lake views, landscaped West-facing rear garden, and exceptional commuter links offers an unrivalled opportunity for any discerning buyer. With a range of local amenities within walking distance, this property presents an ideal combination of comfort, convenience, and natural beauty.
EPC Rating: B
Entrance Hall
Ceramic tile flooring, double panel radiator, doors leading to living room, under stair storage, kitchen, cloakroom and study, plus stairs rising to first floor landing.
Living Room
3.99m x 3.73m
Laminate wood effect flooring, with double panel radiator and feature electric fireplace. Lots of natural light pouring through the large UPVC double glazed window to front aspect and open plan to the kitchen-dining room.
Kitchen-Dining Room
3m x 7.8m
Laminate wood effect flooring to the dining area, which is continued from the living room and ceramic tiling to the kitchen area, which is continued from the entrance hall. The kitchen has a mixture of eye and base level units, with marble effect worksurfaces. UPVC double glazed window to rear aspect, overlooking the rear garden. Integrated appliances include fridge-freezer, dishwasher and washing machine, plus space for Rangemaster oven, with 6 ring hob and extractor hood over. The dining area is bathed in natural light from the UPVC double glazed windows and French-style patio doors.
Cloakroom
Ceramic tile flooring, low level wc and pedestal hand wash basin, with tiled splashback.
Study
2.67m x 1.91m
Carpeted floor, double panel radiator and large UPVC double glazed window to front aspect.
Stairs & First Floor Landing
Soft carpet underfoot, natural light from the UPVC double glazed window to front aspect and doors to three bedrooms, family bathroom and airing cupboard.
Master Bedroom
5.26m x 2.9m
Laminate wood effect flooring, UPVC double glazed window to front aspect, double panel radiator, built in corner wardrobes and door to the en-suite.
En-Suite
Laminate wood effect flooring, low level wc, UPVC double glazed frosted window to rear aspect and raised platform for the shower cubicle and hand wash basin, which has built in cabinets underneath.
Family Bathroom
Three piece suite, comprising a low level wc, pedestal hand wash basin and panel bath. You will find tiling to all water sensitive areas and plenty of natural light coming through the UPVC double glazed frosted window to rear aspect.
Bedroom Two
3.28m x 2.57m
Laminate wood effect flooring, single panel radiator and UPVC double glazed window to rear aspect.
Bedroom Three
3.71m x 2.57m
Laminate wood effect flooring, single panel radiator, recess space, perfect for wardrobes, or computer desk and a large UPVC double glazed window to front aspect (overlooking the lake).
Stairs & Second Floor Landing
Carpeted flooring, with doors to all second floor accommodation.
Bedroom Five
4.29m x 2.95m
Laminate wood effect flooring, single panel radiator and natural light from duel aspects, with the dormer window to front aspect (overlooking lake) and Velux window to rear.
Shower Room
Three piece suite, comprising low level wc, pedestal hand wash basin and double shower cubicle, with mosaic tiling to water sensitive areas.
Bedroom Four
4.29m x 3.81m
Laminate wood effect flooring, single panel radiator and natural light from duel aspects, with the dormer window to front aspect (overlooking lake) and Velux window to rear.
Garden
Beautifully landscaped, West-facing rear garden, with large composite decking area, with awning overhead - perfect for entertaining, plus access to the converted garage (which could be easily converted back if preferred) and large shed. The garden is extremely private, which makes for a great space for the entire family to enjoy.
Parking - Garage
Currently being used as a music room and bar area, this functional space adds to the entertainment value for the house, but can be easily converted back, if preferred.
Parking - Driveway
Tarmac driveway, with space for 1 - 2 vehicles (depending on size)
- COUNCIL TAXA payment made to your local authority in order to pay for local services like schools, libraries, and refuse collection. The amount you pay depends on the value of the property.Read more about council Tax in our glossary page.
- Band: E
- PARKINGDetails of how and where vehicles can be parked, and any associated costs.Read more about parking in our glossary page.
- Garage,Driveway
- GARDENA property has access to an outdoor space, which could be private or shared.
- Private garden
- ACCESSIBILITYHow a property has been adapted to meet the needs of vulnerable or disabled individuals.Read more about accessibility in our glossary page.
- Ask agent
Energy performance certificate - ask agent
Antigua Way, Bletchley, MK3
NEAREST STATIONS
Distances are straight line measurements from the centre of the postcode- Bletchley Station1.3 miles
- Fenny Stratford Station1.8 miles
- Bow Brickhill Station2.5 miles
About the agent
Haig Property Professionals, Milton Keynes
Office 2, 8/9 Stratford Arcade, 75 High Street, Stony Stratford, Milton Keynes, MK11 1AY

Haig Property Professionals Ltd is an independent Estate Agent covering Milton Keynes and surrounding villages, we pride ourselves on our professional and honest advice to buyers and sellers, to achieve the best possible result. Choosing Haig Property Professionals Ltd to manage your next move ensures you receive the personal, honest and professional service you deserve. if you are thinking of selling your property, we are here to provide professional guidance and advice to get you to market
Industry affiliations

Notes
Staying secure when looking for property
Ensure you're up to date with our latest advice on how to avoid fraud or scams when looking for property online.
Visit our security centre to find out moreDisclaimer - Property reference beead403-ce4c-42df-a9c6-7032f3ff36fa. The information displayed about this property comprises a property advertisement. Rightmove.co.uk makes no warranty as to the accuracy or completeness of the advertisement or any linked or associated information, and Rightmove has no control over the content. This property advertisement does not constitute property particulars. The information is provided and maintained by Haig Property Professionals, Milton Keynes. Please contact the selling agent or developer directly to obtain any information which may be available under the terms of The Energy Performance of Buildings (Certificates and Inspections) (England and Wales) Regulations 2007 or the Home Report if in relation to a residential property in Scotland.
*This is the average speed from the provider with the fastest broadband package available at this postcode. The average speed displayed is based on the download speeds of at least 50% of customers at peak time (8pm to 10pm). Fibre/cable services at the postcode are subject to availability and may differ between properties within a postcode. Speeds can be affected by a range of technical and environmental factors. The speed at the property may be lower than that listed above. You can check the estimated speed and confirm availability to a property prior to purchasing on the broadband provider's website. Providers may increase charges. The information is provided and maintained by Decision Technologies Limited. **This is indicative only and based on a 2-person household with multiple devices and simultaneous usage. Broadband performance is affected by multiple factors including number of occupants and devices, simultaneous usage, router range etc. For more information speak to your broadband provider.
Map data ©OpenStreetMap contributors.





