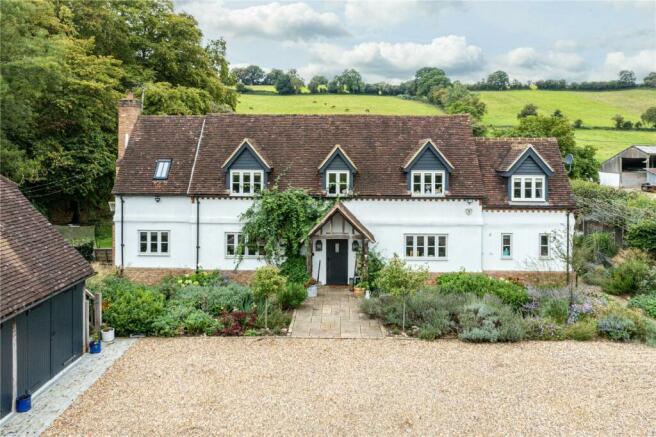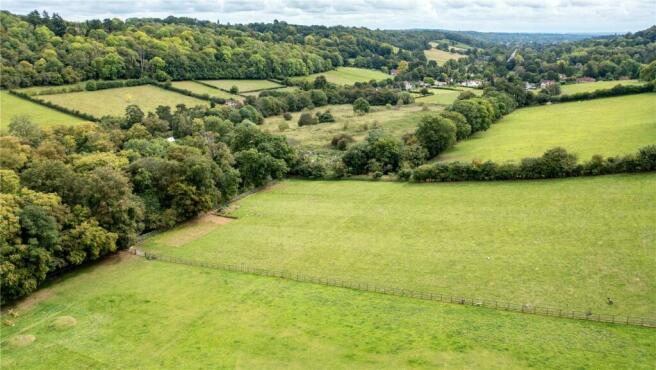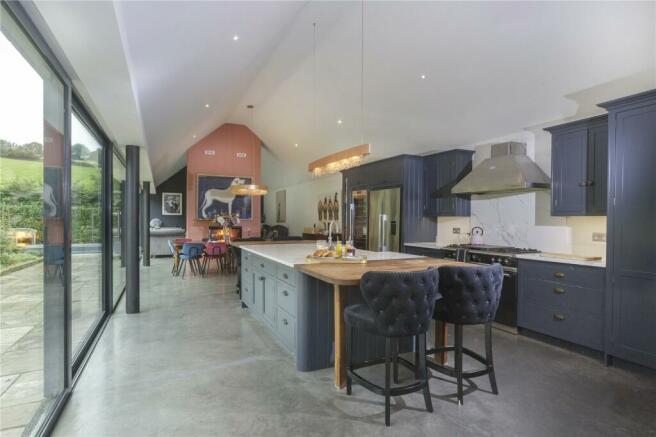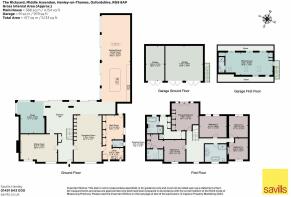
Middle Assendon, Henley-on-Thames, Oxfordshire, RG9

- PROPERTY TYPE
Detached
- BEDROOMS
5
- SIZE
5,133 sq ft
477 sq m
- TENUREDescribes how you own a property. There are different types of tenure - freehold, leasehold, and commonhold.Read more about tenure in our glossary page.
Freehold
Key features
- Picturesque setting just three miles from Henley
- Expansive reception spaces perfect for entertaining
- Immaculately presented, high specification interiors
- Five double bedrooms and three bathrooms
- First-floor studio with annexe potential
- Mature gardens with swimming pool
- 11 acres of grounds including woodland and paddocks
- EPC Rating = C
Description
Description
Superbly situated in a semi-rural position surrounded by the beautiful rolling countryside of the Chiltern Hills. The property is sheltered by the hills and enjoys delightful woodland that bursts in to four acres of bluebell woods every April. With views to the front and rear over open grassland, the property is wonderfully secluded.
Completely renovated and improved by the current owners around six years ago, the house has a characterful appearance that belies its recent construction, with charming brick and render walls under a tiled roof and dormer windows. At the rear of the house, there is a stylish and contemporary extension with a creative use of glazing and positioning, thus allowing an excellent flow of natural light and views over the garden into the stunning woodland and paddock beyond.
The main reception space of the home has excellent flow into the additional reception rooms, with a door onto the formal sitting room and an open aspect from the study, reception room and kitchen, all of which have stunning views over the garden. Each of the rooms are individually decorated with heritage colours and natural textures, complementing the rural setting.
The open feel of the accommodation continues in the magnificent vaulted main living space, comprising the kitchen, dining area and family room, which has been meticulously designed with bespoke handmade joinery, a mix of wood and quartz work surfaces, premium appliances including a wine cooler, range cooker, instant hot water tap and a modern double sided wood-burning stove that seamlessly separates the dining and family areas - it’s the perfect space for relaxing as a family or entertaining at home. Separate to the living area there is a well-appointed boot room, cloakroom and utility area with space for laundry machines.
The first-floor accommodation is equally generously proportioned, with the principal bedroom having a dressing room and en suite bath and shower room. There is a further en suite guest bedroom with dressing area and three additional double bedrooms which share a family bath and shower room.
Outside
The Rickyard is approached through an electric gate to a generously sized gravel parking area in front of the house, with parking for a number of cars. To one side is the detached triple garage, with annexe above that is accessed via an external staircase and comprises of a studio/bedroom with an en suite shower room, with highspeed broadband also connected making it an ideal home office as well. Both the annexe and the double garage, (that is currently being used as a home gym) are fully insulated with their own heating system.
The property sheltered by mature trees, with a variety of shrubs and border plants within the deep flowerbeds to either side of the front door. To the rear, the southwest-facing garden is beautifully landscaped and features a terrace mirroring the L-shape of the home and providing ample space for garden furniture, al fresco dining and entertaining family and friends. The lawn is laid to low maintenance astroturf and features a number raised flowerbeds, with a backdrop of mature woodland which affords a high degree of privacy and secluded paths around the trees. An outdoor swimming pool with retractable cover is inset within a paved terrace and well concealed by hedging. There is a five-bar gate at the end of the garden opens to a number of post-and-railed paddocks suitable for grazing, where there is also an enclosed hardstanding yard area and an open-fronted double field shelter. In total about 11 acres.
Location
Middle Assendon is one of the most sought-after small villages in the High Chilterns, in an Area of Outstanding Natural Beauty. There is an extensive network of bridleways and footpaths through glorious countryside providing excellent outriding and the village has a popular pub, The Rainbow Inn.
The historic riverside town of Henley-on-Thames is just three miles distant and has excellent amenities including supermarkets, a hospital and a fine variety of shops, public houses and restaurants. More comprehensive facilities can be found at nearby Reading, Maidenhead and High Wycombe, all providing good train services to London. Henley station provides a link to mainline stations in Reading and Twyford accessing London Paddington.
The M4 (J8/9) and M40 (J6) provide access to Heathrow and the motorway network. There is an excellent and varied selection of schooling in the area including Moulsford Preparatory School, Rupert House in Henley, The Dragon and St. Edward’s Schools in Oxford, Queen Anne’s School in Caversham, The Oratory Schools, both Preparatory in Goring Heath and Senior in Woodcote, Shiplake College, Bradfield College, Radley, The Abbey School in Reading and Pangbourne College. Sporting facilities include a number of fine golf courses at Huntercombe, Henley and Badgemore Park.
Square Footage: 5,133 sq ft
Acreage: 11 Acres
Directions
Leave Henley on The Fairmile (A4130) towards Oxford. After one mile fork right to Lower Assendon. Continue for approximately 0.7 miles, where the property will be on the left-hand side.
Brochures
Web DetailsCouncil TaxA payment made to your local authority in order to pay for local services like schools, libraries, and refuse collection. The amount you pay depends on the value of the property.Read more about council tax in our glossary page.
Band: G
Middle Assendon, Henley-on-Thames, Oxfordshire, RG9
NEAREST STATIONS
Distances are straight line measurements from the centre of the postcode- Henley-on-Thames Station2.5 miles
- Shiplake Station4.2 miles
- Wargrave Station5.1 miles
About the agent
Why Savills
Founded in the UK in 1855, Savills is one of the world's leading property agents. Our experience and expertise span the globe, with over 700 offices across the Americas, Europe, Asia Pacific, Africa, and the Middle East. Our scale gives us wide-ranging specialist and local knowledge, and we take pride in providing best-in-class advice as we help individuals, businesses and institutions make better property decisions.
Outstanding property
We have been advising on
Notes
Staying secure when looking for property
Ensure you're up to date with our latest advice on how to avoid fraud or scams when looking for property online.
Visit our security centre to find out moreDisclaimer - Property reference HES200304. The information displayed about this property comprises a property advertisement. Rightmove.co.uk makes no warranty as to the accuracy or completeness of the advertisement or any linked or associated information, and Rightmove has no control over the content. This property advertisement does not constitute property particulars. The information is provided and maintained by Savills, Henley-On-Thames. Please contact the selling agent or developer directly to obtain any information which may be available under the terms of The Energy Performance of Buildings (Certificates and Inspections) (England and Wales) Regulations 2007 or the Home Report if in relation to a residential property in Scotland.
*This is the average speed from the provider with the fastest broadband package available at this postcode. The average speed displayed is based on the download speeds of at least 50% of customers at peak time (8pm to 10pm). Fibre/cable services at the postcode are subject to availability and may differ between properties within a postcode. Speeds can be affected by a range of technical and environmental factors. The speed at the property may be lower than that listed above. You can check the estimated speed and confirm availability to a property prior to purchasing on the broadband provider's website. Providers may increase charges. The information is provided and maintained by Decision Technologies Limited. **This is indicative only and based on a 2-person household with multiple devices and simultaneous usage. Broadband performance is affected by multiple factors including number of occupants and devices, simultaneous usage, router range etc. For more information speak to your broadband provider.
Map data ©OpenStreetMap contributors.





