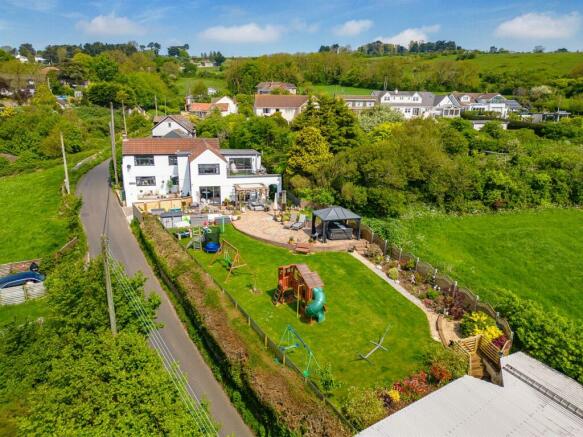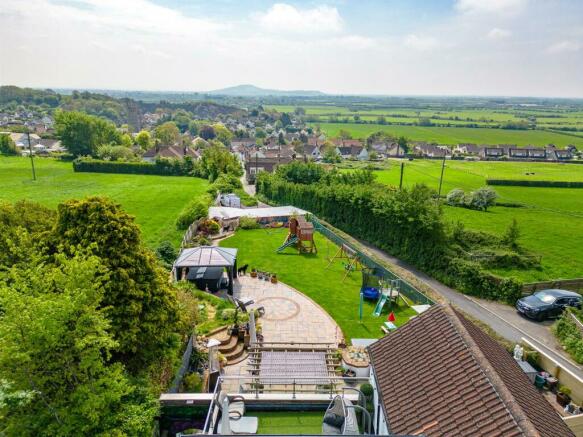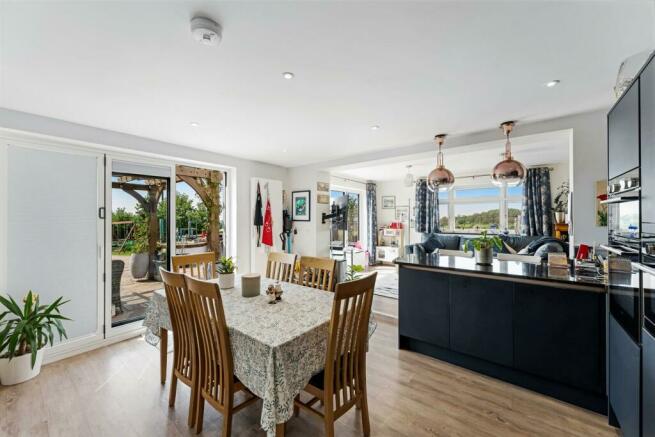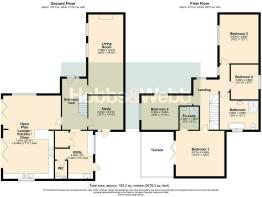
Celtic Way, Bleadon, Weston-Super-Mare

- PROPERTY TYPE
Detached
- BEDROOMS
4
- BATHROOMS
2
- SIZE
Ask agent
- TENUREDescribes how you own a property. There are different types of tenure - freehold, leasehold, and commonhold.Read more about tenure in our glossary page.
Freehold
Key features
- A Truly Remarkable Residence in Bleadon Village
- Fully Renovated By The Current Owners
- Breathtaking Views Arcoss Countryside
- Stunning Open Planned Lounge/Kitchen/Dining Room
- 24t Living Room with Log Burner
- Master Bedroom with En-suite & Roof Terrace
- Three Further Double Bedrooms
- Stunning South Facing Gardens
- Double Garage/Workshop & Driveway
- A Must View Property!
Description
Approaching via a driveway with an electric charging point, privacy is paramount as you enter this exquisite abode. Inside, the layout has been thoughtfully reimagined by the current owners to cater perfectly to the needs of a large family. The focal point is the expansive open plan lounge/kitchen/diner, adorned with two sets of bifolding doors leading to the garden, where panoramic vistas await. A characterful 24-foot living room with a log burning stove, a study for home working, a spacious utility room, and a convenient downstairs cloakroom complete the ground floor.
Upstairs, a splendid master bedroom awaits, featuring a refitted ensuite shower room and bifolding doors opening onto a delightful roof terrace, offering yet more breathtaking views. Three additional double bedrooms and a refitted four-piece bathroom suite provide ample space for family members or guests.
Outside, the south-facing gardens are a verdant oasis, with lush lawns and a generous patio area perfect for alfresco gatherings. A detached double garage with electric roller shutter doors, along with additional driveway parking, ensures both convenience and security for multiple vehicles.
In summary, this property seamlessly combines luxury, functionality, and natural beauty, offering a haven of tranquility within a sought-after village setting
Approached with a driveway providing parking for one vehicle, electric charger point, various steps up to a raised patio area, slatted fencing and door providing access to the garden and access to the front entrance.
Entrance Hall - Entered via a composite entrance door with side panel, wood effect luxury vinyl tile flooring, vertical radiator, oak stairs with glass balustrade leading to the first floor landing, and doors to the living room, study, utility and open plan lounge/kitchen/dining room.
Living Room - 7.54m x 3.30m (24'9 x 10'10) - Two uPVC double glazed windows to the front aspect, stone built chimney breast with log burning stove, small uPVC double glazed window to the side, two radiators and wall lights.
Open Plan Lounge/Kitchen/Dining Room - 7.87m x 5.46m max (25'10 x 17'11 max ) - A fantastic open plan space, perfect for entertaining family and friends. The kitchen space comprises contrasting navy and white wall and floor slow close cupboard and deep drawer units with granite work surfaces and upstands which incorporates sink and drainer unit with mixer tap over. Two eye level electric ovens, and combination steam / microwave oven, five ring induction hob with extractor hood over, space for American style fridge/freezer, high level uPVC double glazed window, vertical radiator, wood effect flooring and uPVC double glazed bi-folding doors with fitted blinds opening to the patio area of the rear garden. Lounge area with uPVC double glazed window to the side aspect with superb views, smoke alarm, radiator, television point, opening to the kitchen area, wood effect luxury vinyl tile flooring, uPVC double glazed bi-folding doors to the patio area of the rear garden.
Study - 3.30m x 3.23m (10'10 x 10'7) - Wood effect luxury vinyl tile flooring, uPVC double glazed door to a walled courtyard garden space.
Utility Room - 4.27m x 2.21m (14'0 x 7'3) - A range of shaker style cupboards with marble work surfaces. Inset Belfast sink with mixer tap over, space and plumbing for washing machine and tumble dryer, uPVC double glazed window to the rear, cupboard with double doors housing gas boiler and hot water tank, wood effect luxury vinyl tile flooring, uPVC double glazed door to the rear walled courtyard garden and door to the cloakroom.
Cloakroom - Fully tiled walls and flooring, combination wash hand basin with cupboard and low level WC, chrome heated towel rail and uPVC obscured double glazed window.
Landing - Glass balustrade, uPVC double glazed window to the side with superb views, radiator and doors to the bedrooms and family bathroom.
Master Bedroom - 4.27m x 4.65m (14'0 x 15'3) - A fantastic bedroom with space for wardrobes, vertitcal radiator, television point, uPVC double glazed bi-folding doors to the roof terrace and oak door to the en-suite.
En-Suite - 2.49m x 1.85m (8'2 x 6'1) - A beautifully refitted en-suite with walk in shower cubicle with rainfall shower, additional shower attachment and glass screen, vanity wash hand basin with mixer tap over, low level WC, tiled flooring and walls, extractor fan, recess shelving and chrome heated towel rail.
Roof Terrace - Laid to artificial lawn with railing and glass balustrade and enjoying panoramic views over fields and towards Brent Knoll.
Bedroom Two - 4.62m x 3.71m (15'2 x 12'2) - Two uPVC double glazed windows to the front aspect with superb views, space for wardrobes and radiator.
Bedroom Three - 3.66m x 3.25m (12'0 x 10'8) - Two uPVC double glazed windows to side and rear enjoying fantastic views and radiator.
Bedroom Four - 3.30m x 2.62m (10'10 x 8'7) - uPVC double glazed window to the rear and radiator.
Family Bathroom - 3.71m x 2.54m (12'2 x 8'4) - A stunning four piece bathroom suite comprising freestanding double ended slipper bath with wall mounted mixer tap, glass double length shower cubicle with rainfall shower and additional shower attachment, rectangular vanity wash hand basin with mixer tap over, low level WC, chrome heated towel rail, fully tiled walls, vertical radiator, uPVC obscured double glazed window and tiled flooring.
Gardens - A fantastic south facing garden which sides on to open fields and enjoys stunning views across open countryside. Enclosed by stone walling, fencing and hedging, the rear garden is laid to patios with pergolas and lawn, a perfect space for a family to enjoy. There are steps to the bottom of the garden and door which provides access to the double garage/ workshop.
Driveway - To the south of the property is a separate private driveway which is laid to block paving and enclosed by rendered stone walling which leads to the double garage/workshop
Double Garage/Workshop - Two electric roller shutter doors, rear access door to the garden and slopping step up to the workshop/storage space.
Services - There is a private drainage/brick built septic tank located in the rear garden.
Please Note - There is an easement from the neighbouring property to access their waste pipe should there be a problem which is located to the right of the property in the flower beds when you are looking at the property from the rear.
Material Information. - Additional information not previously mentioned
•Mains electric supply
•Water metered supply via Bristol Water
•Heating via gas central heating, the system and boiler are approximately two and a half years old
•Sewerage is via private septic tank drainage
•Broadband via fibre to the cabinet
For an indication of specific speeds and supply or coverage in the area, we recommend potential buyers to use the
Ofcom checkers below:
checker.ofcom.org.uk/en-gb/mobile-coverage
checker.ofcom.org.uk/en-gb/broadband-coverage
Flood Information:
flood-map-for-planning.service.gov.uk/location
Brochures
Celtic Way, Bleadon, Weston-Super-Mare- COUNCIL TAXA payment made to your local authority in order to pay for local services like schools, libraries, and refuse collection. The amount you pay depends on the value of the property.Read more about council Tax in our glossary page.
- Band: F
- PARKINGDetails of how and where vehicles can be parked, and any associated costs.Read more about parking in our glossary page.
- Yes
- GARDENA property has access to an outdoor space, which could be private or shared.
- Yes
- ACCESSIBILITYHow a property has been adapted to meet the needs of vulnerable or disabled individuals.Read more about accessibility in our glossary page.
- Ask agent
Celtic Way, Bleadon, Weston-Super-Mare
NEAREST STATIONS
Distances are straight line measurements from the centre of the postcode- Weston-super-Mare Station2.4 miles
- Weston Milton Station2.4 miles
- Worle Station3.5 miles
About the agent
We are one of Weston-super-Mare's independent Estate Agents, offering a large selection of properties for sale and rent.
Industry affiliations



Notes
Staying secure when looking for property
Ensure you're up to date with our latest advice on how to avoid fraud or scams when looking for property online.
Visit our security centre to find out moreDisclaimer - Property reference 33093155. The information displayed about this property comprises a property advertisement. Rightmove.co.uk makes no warranty as to the accuracy or completeness of the advertisement or any linked or associated information, and Rightmove has no control over the content. This property advertisement does not constitute property particulars. The information is provided and maintained by Hobbs & Webb, Weston-super-Mare. Please contact the selling agent or developer directly to obtain any information which may be available under the terms of The Energy Performance of Buildings (Certificates and Inspections) (England and Wales) Regulations 2007 or the Home Report if in relation to a residential property in Scotland.
*This is the average speed from the provider with the fastest broadband package available at this postcode. The average speed displayed is based on the download speeds of at least 50% of customers at peak time (8pm to 10pm). Fibre/cable services at the postcode are subject to availability and may differ between properties within a postcode. Speeds can be affected by a range of technical and environmental factors. The speed at the property may be lower than that listed above. You can check the estimated speed and confirm availability to a property prior to purchasing on the broadband provider's website. Providers may increase charges. The information is provided and maintained by Decision Technologies Limited. **This is indicative only and based on a 2-person household with multiple devices and simultaneous usage. Broadband performance is affected by multiple factors including number of occupants and devices, simultaneous usage, router range etc. For more information speak to your broadband provider.
Map data ©OpenStreetMap contributors.





