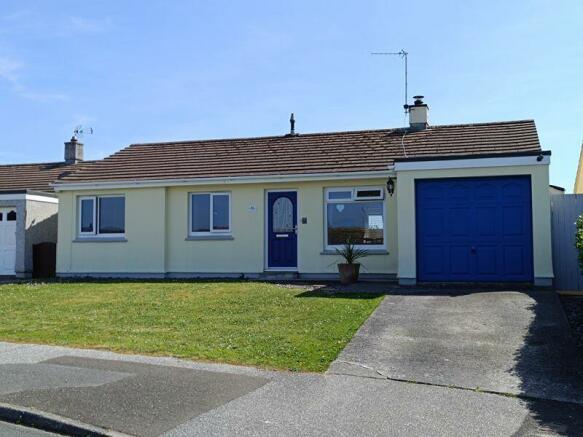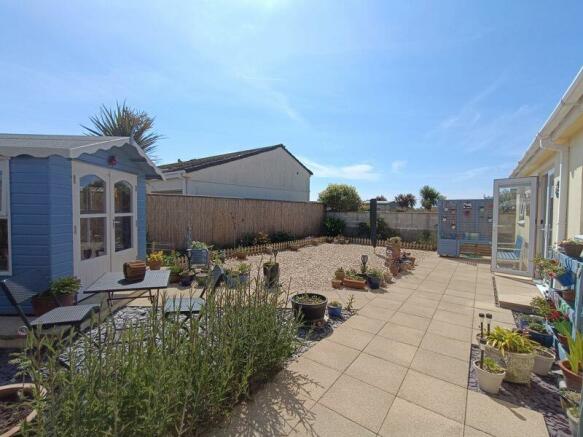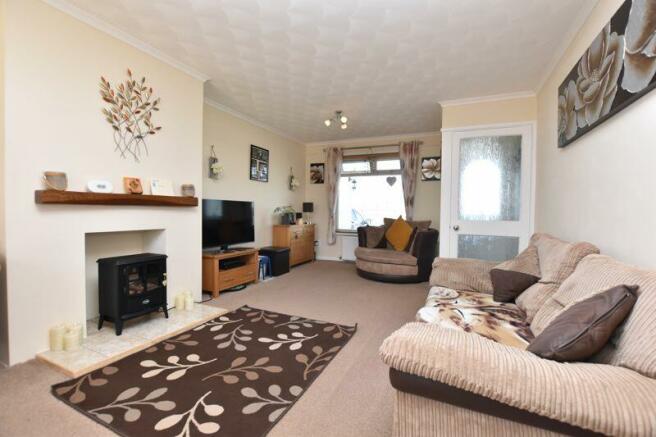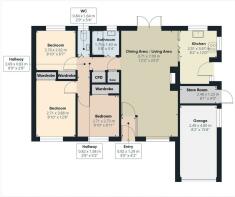Trerice Drive, Newquay

- PROPERTY TYPE
Detached Bungalow
- BEDROOMS
3
- BATHROOMS
1
- SIZE
Ask agent
- TENUREDescribes how you own a property. There are different types of tenure - freehold, leasehold, and commonhold.Read more about tenure in our glossary page.
Freehold
Key features
- IMMACULATE DETACHED BUNGALOW
- REFURBISHED THROUGHOUT
- THREE DOUBLE BEDROOMS
- SUPERB SOUTH FACING PLOT
- SUN DRENCHED LOW MAINTENANCE GARDENS
- MODERN REFITTED KITCHEN
- GARAGE, DRIVEWAY AND EV CHARGER
- HIGHLY SOUGHT AFTER LOCATION
- CLOSE TO TRETHERRAS SCHOOL
- MOVE-IN READY CONDITION
Description
SUMMARY: Nestled in the tranquil Tretherras neighbourhood of Newquay, just a stone's throw away from the bustling town centre, lies Trerice Drive - a haven equally cherished by families and retirees. Conveniently located near Tretherras Secondary School and within easy reach of Porth Beach and Chester Road shopping complex, this residence offers the perfect blend of suburban tranquillity and urban accessibility.
This contemporary fully detached bungalow boasts a light-filled, modern interior, featuring three spacious double bedrooms and a sprawling 23-foot lounge/diner with dual aspects. Positioned on a south-facing plot, the property is embraced by delightful, enclosed gardens that bask in the sun's warmth. Complete with a garage and ample parking, the home has been thoughtfully enhanced in recent years, including refitted kitchen and patio doors in the living area. Practical amenities such as UPVC double glazing and gas-fired central heating, powered by an upgraded combi boiler, ensure year-round comfort and efficiency.
Entering through a small, but welcoming porch, you step into the expansive lounge/diner, offering versatile space for both relaxation and entertaining. Adjoining this area is a well-appointed cream kitchen, overlooking the gardens and equipped with ample storage and plenty of space for modern appliances.
An inner hallway leads to the main bathroom, complete with a pristine white suite and a shower over the bath, accompanied by a separate toilet. Additionally, three generously sized double bedrooms provide comfortable accommodations, complemented by convenient storage options and loft access.
Externally, the property boasts manicured lawns at the front, alongside a driveway leading to the garage, which has mains power. An external block-built store provides additional storage, while side access includes an EV charge point for added convenience. The rear gardens, enclosed by breeze block walls for privacy, offer a serene retreat with their south-facing orientation. Designed for low maintenance, the outdoor space includes a charming patio area and decorative chippings. A highlight of the garden is a delightful summerhouse, offering a tranquil spot for relaxation.
In summary, this meticulously maintained detached bungalow epitomizes modern living, making it an ideal residence for families or retirees seeking the perfect blend of comfort and convenience in this highly coveted suburban enclave.
FIND ME USING WHAT3WORDS: bypassed.weddings.tend
ADDITIONAL INFO:
Utilities: All Mains Services
Broadband: Available. For Type and Speed please refer to Openreach website
Mobile phone: Good. For best network coverage please refer to Ofcom checker
Parking: Garage & Driveway
Heating and hot water: Gas Central Heating for both.
Accessibility: Level
Mining: Standard searches include a Mining Search.
Porch/Hall
4' 2'' x 3' 0'' (1.27m x 0.91m)
Lounge/Diner
23' 3'' x 12' 0'' (7.08m x 3.65m)
Kitchen
12' 0'' x 8' 2'' (3.65m x 2.49m)
Bathroom
5' 8'' x 5' 4'' (1.73m x 1.62m)
WC
5' 4'' x 2' 9'' (1.62m x 0.84m)
Bedroom 1
12' 8'' x 8' 10'' (3.86m x 2.69m)
Bedroom 2
8' 11'' x 8' 10'' (2.72m x 2.69m)
Bedroom 3
8' 10'' x 8' 7'' (2.69m x 2.61m)
Store Room
8' 1'' x 4' 0'' (2.46m x 1.22m)
Garage
15' 8'' x 8' 2'' (4.77m x 2.49m)
Brochures
Property BrochureFull Details- COUNCIL TAXA payment made to your local authority in order to pay for local services like schools, libraries, and refuse collection. The amount you pay depends on the value of the property.Read more about council Tax in our glossary page.
- Band: D
- PARKINGDetails of how and where vehicles can be parked, and any associated costs.Read more about parking in our glossary page.
- Yes
- GARDENA property has access to an outdoor space, which could be private or shared.
- Yes
- ACCESSIBILITYHow a property has been adapted to meet the needs of vulnerable or disabled individuals.Read more about accessibility in our glossary page.
- Ask agent
Trerice Drive, Newquay
Add your favourite places to see how long it takes you to get there.
__mins driving to your place
Your mortgage
Notes
Staying secure when looking for property
Ensure you're up to date with our latest advice on how to avoid fraud or scams when looking for property online.
Visit our security centre to find out moreDisclaimer - Property reference 11604327. The information displayed about this property comprises a property advertisement. Rightmove.co.uk makes no warranty as to the accuracy or completeness of the advertisement or any linked or associated information, and Rightmove has no control over the content. This property advertisement does not constitute property particulars. The information is provided and maintained by Newquay Property Centre, Newquay. Please contact the selling agent or developer directly to obtain any information which may be available under the terms of The Energy Performance of Buildings (Certificates and Inspections) (England and Wales) Regulations 2007 or the Home Report if in relation to a residential property in Scotland.
*This is the average speed from the provider with the fastest broadband package available at this postcode. The average speed displayed is based on the download speeds of at least 50% of customers at peak time (8pm to 10pm). Fibre/cable services at the postcode are subject to availability and may differ between properties within a postcode. Speeds can be affected by a range of technical and environmental factors. The speed at the property may be lower than that listed above. You can check the estimated speed and confirm availability to a property prior to purchasing on the broadband provider's website. Providers may increase charges. The information is provided and maintained by Decision Technologies Limited. **This is indicative only and based on a 2-person household with multiple devices and simultaneous usage. Broadband performance is affected by multiple factors including number of occupants and devices, simultaneous usage, router range etc. For more information speak to your broadband provider.
Map data ©OpenStreetMap contributors.





