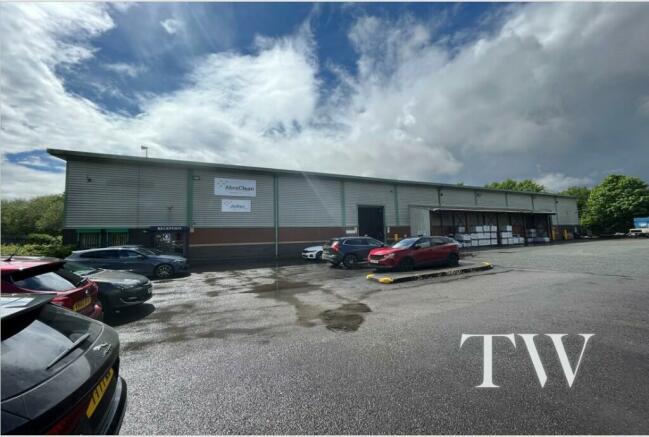Unit C, Kelbrook Road, Openshaw, Manchester, M11 2QA
- SIZE AVAILABLE
17,270 sq ft
1,604 sq m
- SECTOR
Warehouse to lease
Lease details
- Lease available date:
- Ask agent
- Lease type:
- Long term
Key features
- Available Q3 2024Detached warehouse/industrial unit on a 1.160 acre site
- Extensive concrete surfaced yard
- Good mix of warehouse, trade counter and offices
- May suit a range of uses/occupiers
- Excellent loading and car parking provisions
- High quality office content
- Less than 500m from Etihad Campus/Manchester City Football Club training facility and Greggs bakery/food production facility
- Approximately 2 miles east of Manchester City Centre
- New lease
- Rent on Application
Description
The subject property is located in Openshaw, which is an inner city area of Manchester and is located approximately 2 miles (3.2km) east of Manchester city centre within a well established industrial area.
The property is easily accessible, with the A635 Ashton Old Road, a main arterial route linking Ashton to Manchester City Centre, being just a short distance to the south of the property.
Nearby occupiers include Manchester City Football Club training facility, Greggs The Bakers food production facility and Greater Manchester Police.
Description
The subject property comprises a detached industrial unit of steel portal frame construction with low level brick elevations and profile metal sheet cladding above, whilst set beneath a pitched profile sheet roof covering, incorporating 10% translucent roof panels.
The property benefits from an extensive concrete surfaced yard area to the front of the property, which in turns provide for substantial parking and loading. The site is enclosed and secured by way of palisade fencing, which incorporate two access points, by way of swing action gates.
The property itself, is accessed via a single powder coated aluminium pedestrian entrance doorway situated to the left-hand side of the front elevation and leads to a trade counter, offices and staff welfare facilities. The main warehouse element is accessible from both the offices and trade counter, or via two up and over roller shutters set within the front elevation. In addition, there is also a large open plan office, spanning the depth of the unit, which is located to the left-hand side of the unit at mezzanine level.
The warehouse, which accounts for the majority of the space, comprises of a concrete floor surface, internal blockwork walls to circa 2m and is lit by way of high bay sodium lighting. In addition, this area is heated in part, by way of an Ambirad radiant heater. Incorporated into the warehouse space, is a single storey, stud partitioned area, providing for a parts store and the trade counter. This area is accessed from both the trade counter and the warehouse, as well as directly from the first-floor offices.
The first-floor offices are accessed via one of two metal staircases, one of which is located from within the warehouse and the other, from the parts store forming the trade counter. The offices are finished to a reasonable standard, comprising of carpeted floors, plaster painted walls and is lit by way of LED tiled lighting, set within a suspended ceiling. The office also benefits from natural light from the aluminium powder coated windows situated within the elevation and also has glazed window units overlooking the warehouse. The office benefits from CAT5 cabling, situated within the perimeter trunking.
Flexible Heading 1
The mains services connected to the property include water supply, gas supply, electricity supply and of course, mains drainage.
Please note that Turner Westwell Commercial Agents have not tested any of the service installations or appliances connected to the property.
Flexible Heading 2
Available by way of a new Tenant's Full Repairing and Insuring lease for a term of years to be agreed. The property is available from Q3 2024.
Flexible Heading 3
Rent on Application.
Flexible Heading 4
VAT may be applicable and if so, will be charged at the prevailing rate.
Planning
Interested parties are advised to make their own enquiries with the Local Planning Authority to satisfy themselves that their proposed use is acceptable.
Legal Costs
Each party are to be responsible for their own legal costs involved in the transaction.
EPC
The property has an current Energy Efficiency Rating of C(59). The certificate is valid until 11th May 2033 . A full copy of the Report is available upon request.
Viewings
Strictly by appointment with the sole agents TURNER WESTWELL COMMERCIAL AGENTS.
Brochures
Unit C, Kelbrook Road, Openshaw, Manchester, M11 2QA
NEAREST STATIONS
Distances are straight line measurements from the centre of the postcode- Ashburys Station0.5 miles
- Gorton Station1.0 miles
- Edge Lane Tram Stop0.9 miles
About Turner Westwell Commercial Agents, Chorley
St. Georges House, St. Georges Street, Chorley, PR7 2AA

Turner Westwell Commercial are a highly qualified Firm of General Practice Chartered Surveyors who have the highest level of accreditation in property via Royal Institution of Chartered Surveyors (RICS).
We aim to provide and deliver a premium service to our clients, at all levels. We aim to give our clients the advice they desire in order to manage and add value to their property assets.
We have over 30 years? combined experience in commercial property, delivering advice to clien
Notes
Disclaimer - Property reference 1110LH. The information displayed about this property comprises a property advertisement. Rightmove.co.uk makes no warranty as to the accuracy or completeness of the advertisement or any linked or associated information, and Rightmove has no control over the content. This property advertisement does not constitute property particulars. The information is provided and maintained by Turner Westwell Commercial Agents, Chorley. Please contact the selling agent or developer directly to obtain any information which may be available under the terms of The Energy Performance of Buildings (Certificates and Inspections) (England and Wales) Regulations 2007 or the Home Report if in relation to a residential property in Scotland.
Map data ©OpenStreetMap contributors.



