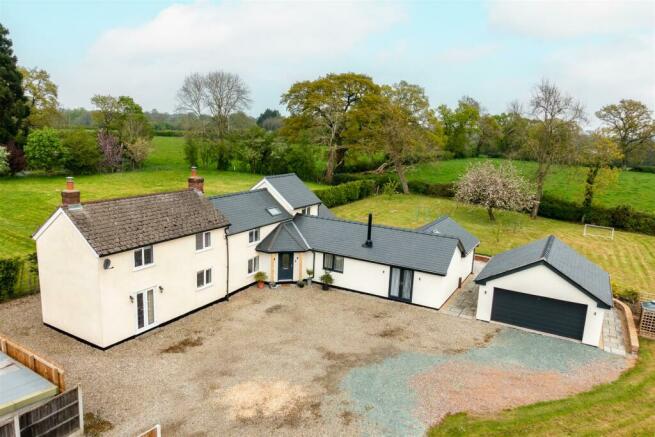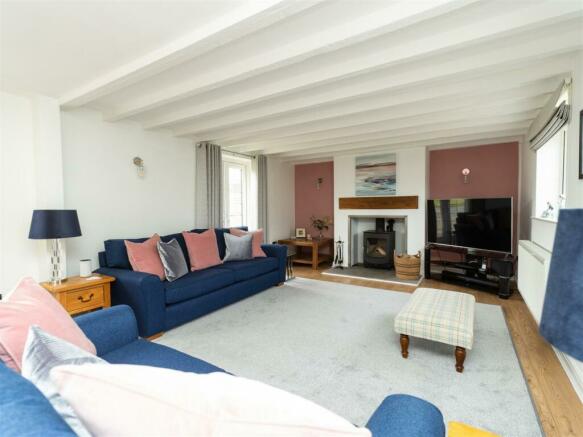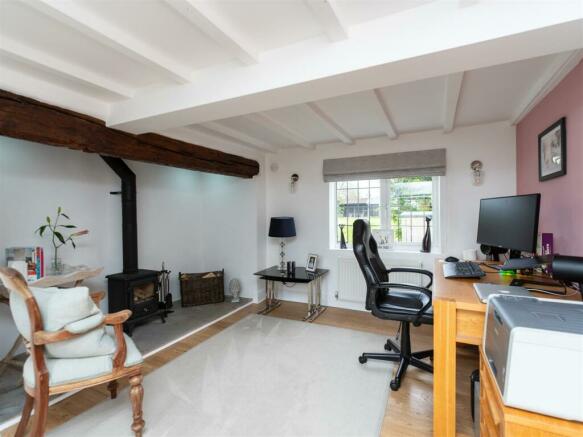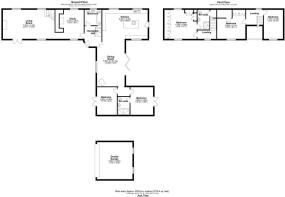
Gwern-Y-Brenin, Oswestry

- PROPERTY TYPE
Country House
- BEDROOMS
5
- BATHROOMS
4
- SIZE
2,216 sq ft
206 sq m
- TENUREDescribes how you own a property. There are different types of tenure - freehold, leasehold, and commonhold.Read more about tenure in our glossary page.
Freehold
Key features
- Beautifully Refurbished Country House
- Versatile Accommodation
- Scope for Granny Annexe
- Extensive Lawned Garden
- Double Garage and Two Stores
- Sought After Location Backing Onto Fields
Description
Directions - From Oswestry take the Maesbury Road for about 0.75 mile and turn right onto Ball Lane just before the Original Ball pub. After a very short distance bear right at the fork and follow this lane for about 0.5 mile. The entrance to the property will be seen on the left hand side.
Situation - The property is set down a quiet country lane in a sought after rural locality, only a short distance from Oswestry, approximately 1 mile. Positioned backing onto open farmland whilst the adjacent lane gives access to some lovely walks. There is a good pub close to the end of the lane. Oswestry provides a comprehensive range of amenities, including a shopping centre, business park, schools, emergency medical centre, and a rail service at Gobowen. Further afield, there are good road links to both Shrewsbury and Chester, including Manchester and Liverpool airports.
Description - Ash Tree offers a wonderful opportunity to acquire a truly individual country home, which has since 2019 been extensively refurbished and tastefully extended. The house itself is immaculately presented with a combination of contemporary and traditional features in addition to future proof living.
The accommodation offers both ground and first floor bedroom accommodation with an option for dependent relative accommodation, which could be further extended to incorporate the garage as additional living space. The ground floor accommodation is quite versatile and features two main reception rooms in the original house, both with log burners and one with a rather splendid inglenook fireplace. In addition, there is a beautifully designed semi open plan kitchen dining / living room. The kitchen area offers a wealth of cupboard space, granite work surfaces and various built-in appliances. This room then links through to the dining / living room, a wonderfully light and airy space, which incorporates a contemporary log burner and bifold doors leading out to the rear patio. The adjacent hallway serves the ground floor bedroom and ensuite, together with the option of a further bedroom or study / family room. This area of the house could easily be utilised for a dependent relative and for those seeking larger accommodation, a further extension could link into the garage, which could be converted - subject to any necessary planning consents.
A number of improvements also include the installation of a new external boiler and upgrading of the radiators, which has the option of utilising a Tado App system, with the option of control also through Alexa. The garage has been built with a consumer unit in readiness for the installation of solar panels and driveway electric gates, if required. The roof structure has been upgraded to support the potential solar panels.
The extensive patio area offers wonderful space for outdoor living, including barbeques, alfresco dining, or a hot tub. Prospective purchasers may wish also to note that a new water main pipe has been laid and a surface water drain, whilst a new foul drainage soak away field has been installed. AN INTERNAL INSPECTION IS HIGHLY RECOMMENDED IN ORDER TO FULLY APPRECIATE THE STYLE AND PRESENTATION OF THIS FINE HOME.
Accommodation -
Oak Pillared Entrance -
Reception Hall - With oak effect flooring, staircase with contemporary oak and glass finish, rising to a galleried landing.
Guest Cloaks / Bathroom - With oak effect split level flooring, partly incorporating LED lighting, contemporary suite including oval shaped twin ended bath tub with freestanding chrome mixer tap and shower attachment, vanity unit with wash hand basin, toiletry top and cupboards, close couple WC.
Study / Family Room - With oak effect flooring, distinctive inglenook fireplace incorporating oak beam with raised stone flagged hearth and log burner.
Lounge - With oak effect flooring, attractive painted beamed ceiling, deep fireplace with stone flagged hearth and AGA log burner and inset oak beam over. Twin French doors leading out to the front. Staircase rising to the principal bedroom suite.
Semi Open Plan Kitchen Dining / Living Room - With oak effect flooring throughout and designed as follows:
Kitchen - Comprehensively fitted with contemporary white cream coloured faced units, with chrome knobs and providing an extensive range of base and eye level units, having various granite work surfaces and built-in one and a half bowl stainless steel sink unit, tiled splash areas, built-in ELECTRIC DOUBLE OVEN, integrated DISHWASHER, integrated FRIDGE / FREEZER UNITS and integrated separate FREEZER UNIT, space and plumbing for a washing machine and space for a tumble dryer, under unit lighting, granite topped breakfast island with built-in electric NEFF CERAMIC HOB unit with EXTRACTOR CANOPY over, a good selection of teal coloured faced base units, including drawers and cupboards, ceiling downlighters, door leading out to the rear patio.
Dining / Living Room - With vaulted ceiling incorporating two Velux roof lights, corner contemporary log burner sat on polished glass hearth, bifold doors opening out onto the rear patio, hallway access to the annexe accommodation.
Principal Bedroom Suite - With staircase and landing from the lounge.
Bedroom 1 - With extensive fitted wardrobe suite, also including bedside drawer cabinets, dressing table and overhead storage cupboards, access to loft space.
Ensuite Bathroom - With tiled floor and walls, tiled shower cubicle with electric Triton shower unit, pedestal wash hand basin with fitted mirror and electric shaver socket over, close couple WC, deep built-in storage cupboard.
From the Reception Hall a staircase rises to the main first floor galleried landing and doors leading off to:
Bedroom 2 - With built-in range of wardrobes and access to loft space.
Bedroom 3 -
Ensuite Shower Room - With oak effect flooring, shower cubicle, with aqua style panelled walls and electric Triton shower unit, pedestal wash hand basin with tiled splash, close coupled WC.
Leading off the Dining / Living Room, with access to:
Inner Hallway -
Bedroom 4 - With vaulted ceiling, twin glazed French doors leading out to the rear patio, fitted corner wardrobe.
Ensuite Shower Room - With oak effect flooring, wide shower cubicle having aqua style panelled walls, direct feed shower unit, vanity unit with inset wash hand basin and toiletry top with splash, close couple WC with concealed cistern, vaulted ceiling with Velux roof light.
Study / Family / Bedroom 5 - With twin French doors leading out to the front.
Outside - The property is approached over a long driveway, which links into a generous size front gravelled parking and turning area, with ample space for numerous vehicles including caravan, boat, etc.
Detached Double Garage - With AUTOMATIC ELECTRIC UP AND OVER ENTRANCE DOOR, modern Esprit hot water tank (pressurised system), power and lighting, external lighting.
Gardens / Grounds - These are extensive in size, though laid out for ease of management. Immediately adjacent to the house to the rear is an extensive FLAGGED PATIO / ALFRESCO DINING AND LOUNGING AREA, which stretches the full width of the house and incorporates matching pathways. Outside cold water tap. External wall lighting. Steps flanked by low brick walling and coping stones, together with shaped rose and shrubbery beds - part unplanted. The extensive lawned areas extend across the rear and down the flank of the property, incorporating a selection of fruit trees, whilst backing onto open farmland. GREENHOUSE and second cold water tap. External sited oil fired central heating boiler and oil storage tank. TWO USEFUL PLASTIC GARDEN SHEDS AND LOG STORE.
The whole extends to about 0.67 acre.
Greenhouse -
General Remarks -
Fixtures And Fittings - The fitted carpets as laid and light fittings are included in the sale. Only those items described in these particulars are included in the sale.
Services - Mains water and electricity are understood to be connected. Foul drainage to a septic tank. Oil fired central heating system.
Tenure - Freehold. Purchasers must confirm via their solicitor.
Council Tax - The property is currently showing as Council Tax Band C. Please confirm the council tax details via Shropshire Council on or visit
Viewings - Halls, 20 Church Street, Oswestry, Shropshire, SY11 2SP. Tel: . Email:
Brochures
Gwern-Y-Brenin, OswestryBrochure- COUNCIL TAXA payment made to your local authority in order to pay for local services like schools, libraries, and refuse collection. The amount you pay depends on the value of the property.Read more about council Tax in our glossary page.
- Band: C
- PARKINGDetails of how and where vehicles can be parked, and any associated costs.Read more about parking in our glossary page.
- Yes
- GARDENA property has access to an outdoor space, which could be private or shared.
- Yes
- ACCESSIBILITYHow a property has been adapted to meet the needs of vulnerable or disabled individuals.Read more about accessibility in our glossary page.
- Ask agent
Gwern-Y-Brenin, Oswestry
NEAREST STATIONS
Distances are straight line measurements from the centre of the postcode- Gobowen Station4.4 miles
About the agent
Halls is the number one choice for selling properties ranging from terraced town houses to large country estates. We also deal with letting and the development of residential, agricultural and commercial property. We provide a complete package of professional property services and employ the latest computer technology to reach the widest possible audience.
Industry affiliations




Notes
Staying secure when looking for property
Ensure you're up to date with our latest advice on how to avoid fraud or scams when looking for property online.
Visit our security centre to find out moreDisclaimer - Property reference 33093710. The information displayed about this property comprises a property advertisement. Rightmove.co.uk makes no warranty as to the accuracy or completeness of the advertisement or any linked or associated information, and Rightmove has no control over the content. This property advertisement does not constitute property particulars. The information is provided and maintained by Halls Estate Agents, Oswestry. Please contact the selling agent or developer directly to obtain any information which may be available under the terms of The Energy Performance of Buildings (Certificates and Inspections) (England and Wales) Regulations 2007 or the Home Report if in relation to a residential property in Scotland.
*This is the average speed from the provider with the fastest broadband package available at this postcode. The average speed displayed is based on the download speeds of at least 50% of customers at peak time (8pm to 10pm). Fibre/cable services at the postcode are subject to availability and may differ between properties within a postcode. Speeds can be affected by a range of technical and environmental factors. The speed at the property may be lower than that listed above. You can check the estimated speed and confirm availability to a property prior to purchasing on the broadband provider's website. Providers may increase charges. The information is provided and maintained by Decision Technologies Limited. **This is indicative only and based on a 2-person household with multiple devices and simultaneous usage. Broadband performance is affected by multiple factors including number of occupants and devices, simultaneous usage, router range etc. For more information speak to your broadband provider.
Map data ©OpenStreetMap contributors.





