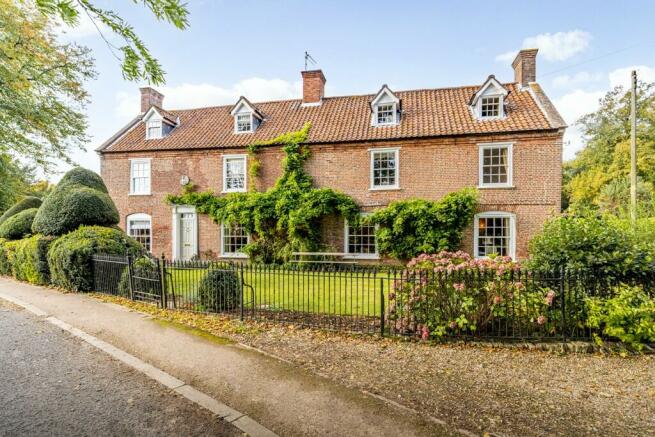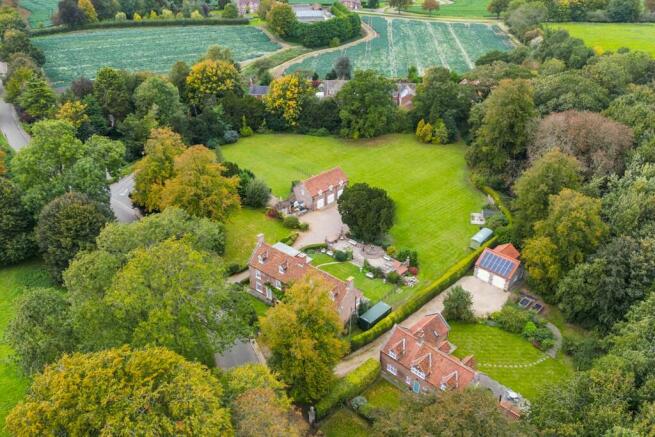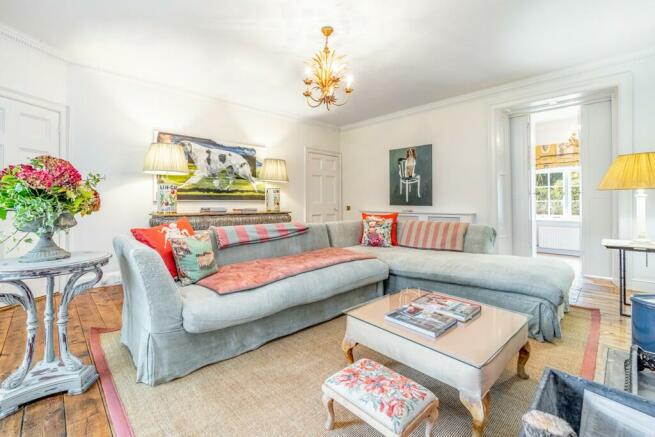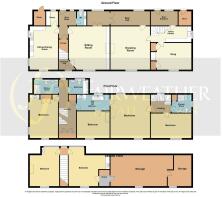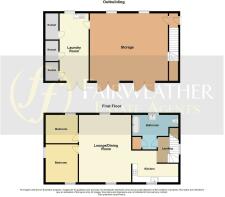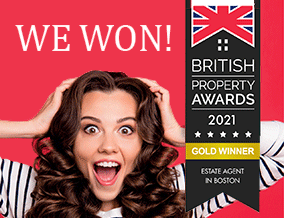
Church End, Frampton PE20 1AH

- PROPERTY TYPE
Detached
- BEDROOMS
6
- BATHROOMS
5
- SIZE
Ask agent
- TENUREDescribes how you own a property. There are different types of tenure - freehold, leasehold, and commonhold.Read more about tenure in our glossary page.
Freehold
Key features
- Six Double Bedroom - Grade Two Listed Park Cottage
- Five Bathrooms And Three Beautiful Reception Rooms
- Two Bedroom Coach House Apartment with Studio Below
- Two Acre Mature Grounds
- Ever-Changing Views Over Open Parkland to the Front
- Summer House With Power, Lights and Wood Burner
- Sweeping Gravel Driveway with Electric Gates
- Gas Fired Boiler
- Spectic Tank
- Council Tax Bands F, A + A
Description
Situated next to Frampton Hall, the property is located in a most attractive rural position, close to Frampton Marsh and neighbouring woodland, and yet is easily commutable to London in just over an hour and a half.
The stunning North Norfolk coast is only an hour away. The front façade of Park Cottage is further complimented by beautifully maintained mature topiary and ornate black iron railings, with double electric gates opening onto a sweeping gravel driveway which provides ample parking for many vehicles. The Coach House within the grounds has been converted into a fabulous two bedroom apartment which provides considerable additional income as a successful Airbnb, and the former store room below has also been recently converted into a spacious studio room with a kitchenette, shower room and an incredible amount of storage.
The owner Darryll really does has a wonderful eye for stylish interiors and as such, every room is beautifully presented with a comfortable mixture of antique and reclaimed furniture, incredible made to measure soft furnishings and more contemporary pieces. There are three generous, square reception rooms with open period fireplaces in the two larger rooms and six double bedrooms arranged over the first and second floors.
The end of the cottage has also been recently reconfigured to divide perfectly into a two storey self-contained annexe, perfect for visiting family or for multi-generational living. Park Cottage is absolutely charming and has been a happy family home for several years. Planning permission for a single storey extension to the rear of the property has just been passed under planning reference B/23/0340 which would create a beautiful extension to the existing kitchen.
Having fallen in love with the property herself many years ago, Darryll had the opportunity to buy it from her good friends when they moved. Unsurprisingly, whenever they get together they can't help but agree that they have loved it ever since...
Part glazed door lead into the Boot Room - With coat hooks, generous under-stairs storage cupboard, door to the cloakroom and two further doors to:
Breakfast Kitchen 5.5m x 3.6m (17'9 x 11'8) - With superb dual aspect parkland and garden views from the dining area and a comprehensive range of handmade parquet worksurfaces with units at base and eye level. There is an inset ceramic 'salting' sink with taps over and the flooring is partially laid to floorboards quarry tiles. Integrated appliances include a dishwasher, and a Miele double oven. There is ample space for a fridge-freezer and a fantastic walk-in pantry with shelving, light, power and window.
Dining / Sitting Room 16'6 x 18'1 (5.1m x 5.6m) - Having large window to the front and a door to the Front Entrance Hall with first staircase. There are exposed floorboards and a beautiful open fireplace comprising a carved marble surround and cast iron insert. There are two radiators with radiator covers, fitted shelving and cupboard space to either side of the chimney breast. A door to leads to the Front Entrance Hall and one of two staircases rising to the first floor accommodation. Double doors open through to;
Rear Hallway - A wonderful light and modern hallway enjoying views over the terrace and gardens to the rear from two sets of windows. There are exposed floorboards and the hall is divided by glazed doors creating two separate spaces measuring 9'0 x 6'0 and 16'11 x 6'0. Door to;
Drawing Room 18'1 x 14'10 (5.6m x 4.6m) - With another lovely large window to the front and parkland views, fitted bookshelves to two walls, exposed floorboards and a most
A door here leads to a further passageway which has recently been converted into the 'Annexe
Kitchen' 16'0 x 6'0 (4.87m x 1.82m) as this part of the property can be separated from the rest of
the main house as a holiday cottage or guest annexe if required. The kitchen has worktops with
cupboards beneath, a ceramic sink, space for a refrigerator, staircase to the first floor and under-stairs cupboard. It even has its own reception room off with a door to the garden providing a private entrance.
Snug / Office 13'10 x 11'8 (4.3m x 3.6m) - Would make an ideal lounge for the annexe. Has window to the front, exposed floorboards, two storage cupboards, wall and ceiling light points and a radiator.
First Floor Landing area - Has doors arranged off to a Double Bedroom (Bedroom Five) 16'9 x 10'1 (5.2m x 3.1m) and a fully tiled shower room (for the annexe) and can be divided from this point from the rest of the house if required.
Bedroom One 18'9 x 16'6 (5.6m x 5.1m) - Dual aspect windows to front and rear, two radiators, an attractive open fireplace with tiled inserts, vanity sink with cupboards beneath and wall light points. Handmade wardrobes with hanging rails and shelving have recently been added to this bedroom. Door to;
Jack and Jill style bathroom - With a private view over the garden that can be enjoyed from the free standing bath with ball and claw feet, and a marble topped vanity unit with copper sink, this luxurious little bathroom also serves;
Bedroom Six 13'0 x 11'0 (3.96m x 3.35m) - With window to the front, radiator and radiator cover,
wall light points and attractive painted fireplace. Main Landing - Has a staircase rising to the second floor, fabulous built-in linen cupboards, one of which is illuminated with double glass doors.
Bedroom Two 18'9 x 11'8 (5.8m x 3.6m) - Has dual aspect windows to the front and side, exposed floorboards and a full range of fitted wardrobes along one wall. There is a vanity wash basin with cupboard beneath and a radiator.
Shower Room - Has walk in shower cubicle, fully tiled walls and flooring, Lefroy Brookes low level WC, vanity wash basin with bespoke cupboards beneath and above and a window to the rear.
Separate Bathroom - With panel bath having marble splash-back, vanity wash basin with cupboard and a low level WC.
Second Floor Landing with doors arranged off to; Bedroom Three 18'1 x 12'1 (5.6m x 3.7m) - Windows to the front and rear, painted wooden floorboards, radiator and feature fireplace. Wash basin with cupboards beneath.
Bedroom Four 14'5 x 12'5 (4.5m x 3.8m) - With dual aspect windows once again to the front and
rear, painted floorboards, radiator and vanity wash basin. Door leading through to;
Attic Room 25'10 x 9'0 (8'0 x 2.74m) - Fantastic storage space, or a room for future conversion.
Fully fitted with an extensive range of cupboards and wardrobes to either side and a door at the end leading into a smaller store room.
The Coach House Apartment and Ground Floor Studio Room - Formally offices, the space above the Coach House been recently re-configured into a fabulous two bedroom apartment with shutters to the windows, sisal carpet, a superb light and airy living room, fully fitted kitchenette, bathroom and two beautifully appointed double bedrooms. It has proven to be a successful Airbnb, (with figures available to serious buyers).
Beneath the apartment the former garages are now divided into two areas and used as a Laundry Room 6.25m x 3.00m - With under-floor heating, a sink unit, plumbing for washing machines and dryers and three doors (giving access to the heated kennels and dog runs) which are currently in the process of being roofed and reconfigured to create a bike store and potting shed with Belfast style sink and so updated photographs will follow.
A lockable door through to the Studio Room 6.54m x 6.05m - Would be ideal as an office / consulting suite or perhaps a fitness studio or office. It has built in storage all around, a new quality sisal carpet, windows to the rear and double doors to the front. There is a shower room with toilet and wash-basin and a kitchenette area. Behind the Coach House is a private garden / seating area for guests that is separate to the main garden.
Outside -This fantastic Georgian property was built in the early 1700's, and the beautiful frontage, enclosed by sculpted mature topiary and trailing in wisteria, with its clay pantile roof and dormer windows, overlooks a quiet country road and mature parkland. Surrounded by established trees and immaculately trimmed hedging, the grounds are private and secluded with a mature wooded area to the rear boundary and many beautiful specimen trees. The extensive lawns extend to the side and rear, with a separate gated access to the paddock off Thornimans Lane.
An elegant York stone sun terrace with barbeque area and water fountain, is the perfect spot for a sunny al fresco breakfast or lunch. Illuminated by vintage lanterns atop the surrounding pillars, it is also the perfect entertaining spot well into the evening too. A summerhouse enjoys the very best views over the house garden and has lights, power and a cosy wood-burner. The most beautiful bespoke Shephard's Hut can also be viewed although would be open to separate negotiation directly with the seller.
There are two attached stores to the outside of the property - One houses the gas fired boiler, hot water tank and has plumbing for a washing machine, the other is just a handy store for garden furniture etc. The seller rents a paddock directly across from Park Cottage separately and details can be passed on if this was of interest to the new buyer.
** Planning Permission for the rear extension under Boston Borough Council planning reference B/ 23/ 0340 passed on 3rd June 2024
Tenure: Freehold EPC: Exempt, Drainage: Septic Tank Heating: Mains Gas
Council Tax Bands: 1 Park Cottage 'F' Park Cottage 'A' Coach House 'A'
Fairweather Estate Agents Limited, for themselves and for Sellers and Lessors of this property whose Agent they are, give notice that:- 1) These particulars, whilst believed to be accurate, are set out as a general outline only for guidance and do not constitute any part of any offer or contract; 2) All descriptions, dimensions, reference to condition and necessary permissions for use and occupation, and other details are given without responsibility and any intending Buyers or Tenants should not rely on them as statements or representations of fact but must satisfy themselves by inspection or otherwise as to their accuracy; 3) No person in this employment of Fairweather Estate Agents Limited has any authority to make or give any representation or warranty whatsoever in relation to this property.
Brochures
Exclusive Brochure- COUNCIL TAXA payment made to your local authority in order to pay for local services like schools, libraries, and refuse collection. The amount you pay depends on the value of the property.Read more about council Tax in our glossary page.
- Ask agent
- PARKINGDetails of how and where vehicles can be parked, and any associated costs.Read more about parking in our glossary page.
- Private,Garage,Driveway,Rear,Off street,Gated
- GARDENA property has access to an outdoor space, which could be private or shared.
- Back garden,Patio,Rear garden,Private garden,Enclosed garden,Front garden,Terrace
- ACCESSIBILITYHow a property has been adapted to meet the needs of vulnerable or disabled individuals.Read more about accessibility in our glossary page.
- Ask agent
Energy performance certificate - ask agent
Church End, Frampton PE20 1AH
NEAREST STATIONS
Distances are straight line measurements from the centre of the postcode- Boston Station3.0 miles
- Hubberts Bridge Station4.4 miles
About the agent
We are an Award-Winning Independent Agent and our team have over 60 years combined experience in residential estate agency and a wealth of knowledge to share with their clients about the local area. We are proud of our excellent customer service standards and the many reviews and recommendations we receive and you can rest assured that you will be in good hands.
-The British Property Awards voted us as their Gold Winner out of all Estate Agents in Bost
Notes
Staying secure when looking for property
Ensure you're up to date with our latest advice on how to avoid fraud or scams when looking for property online.
Visit our security centre to find out moreDisclaimer - Property reference 1305PARK. The information displayed about this property comprises a property advertisement. Rightmove.co.uk makes no warranty as to the accuracy or completeness of the advertisement or any linked or associated information, and Rightmove has no control over the content. This property advertisement does not constitute property particulars. The information is provided and maintained by Fairweather Estate Agency, Boston. Please contact the selling agent or developer directly to obtain any information which may be available under the terms of The Energy Performance of Buildings (Certificates and Inspections) (England and Wales) Regulations 2007 or the Home Report if in relation to a residential property in Scotland.
*This is the average speed from the provider with the fastest broadband package available at this postcode. The average speed displayed is based on the download speeds of at least 50% of customers at peak time (8pm to 10pm). Fibre/cable services at the postcode are subject to availability and may differ between properties within a postcode. Speeds can be affected by a range of technical and environmental factors. The speed at the property may be lower than that listed above. You can check the estimated speed and confirm availability to a property prior to purchasing on the broadband provider's website. Providers may increase charges. The information is provided and maintained by Decision Technologies Limited. **This is indicative only and based on a 2-person household with multiple devices and simultaneous usage. Broadband performance is affected by multiple factors including number of occupants and devices, simultaneous usage, router range etc. For more information speak to your broadband provider.
Map data ©OpenStreetMap contributors.
