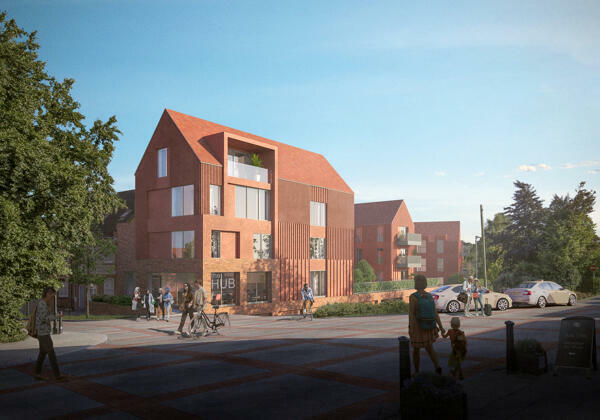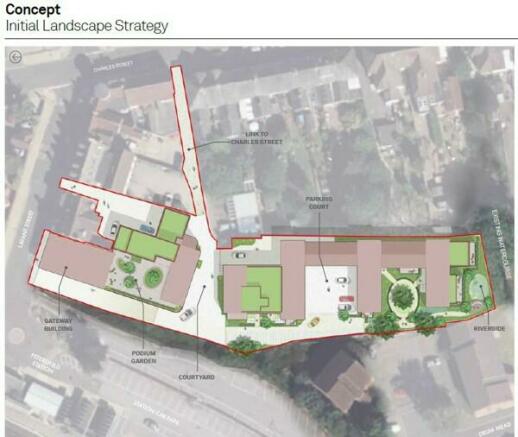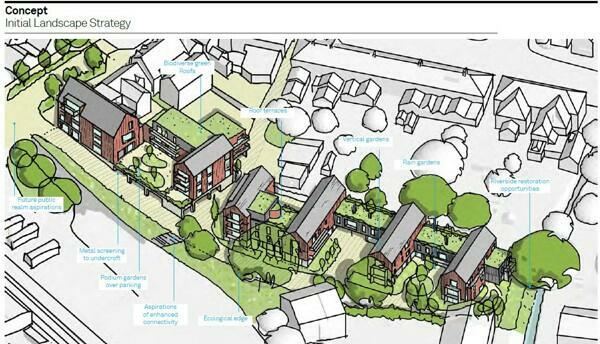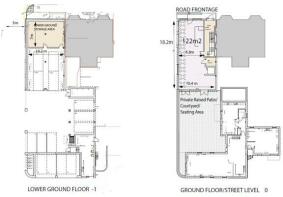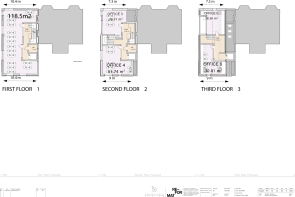34 Lavant Street, Petersfield, Hampshire, GU32
- SIZE AVAILABLE
668-2,944 sq ft
62-274 sq m
- SECTOR
Office to lease
Lease details
- Lease available date:
- Ask agent
Key features
- Petersfield is an attractive market town strategically located on the A3
- Excellent connectivity via road and train
- Brand new modern office building
- Suit a variety of other uses such health, medical, professional and financial services (stp)
- Finished to a high specification
- Onsite parking
- New FRI lease available (targeting completion of works Q1 2026)
- Rent £23.50 psf exclusive
- Available as a whole or in part
Description
Prominent Landmark Office Building
Total Size - 2,944 sq ft
Location
Petersfield is an attractive market town strategically located on the A3 London to Portsmouth trunk road approximately 18 miles to the north of Portsmouth and 25 miles to the south of Guildford. Road communications are excellent and in addition Petersfield benefits from a fast frequent train service to London Waterloo and to Portsmouth and the South Coast.
The property is situated in Petersfield town centre on the southern side of Lavant Street, opposite the train station. The town offers a wide range of retail and food & beverage including Waitrose, Gails Bakery, Mint Velvet, Crew Clothing, Cafe Nero and Annie Jones.
Planning
Interested parties should make their own planning enquiries and satisfy themselves in this regard.
VAT
We understand the property is registered for VAT.
Accommodation
Once constructed the property will provide a prominent landmark office building arranged over four floors, plus a basement. The overall finish will be high-quality and contemporary, together with the following amenities:
Carpeted throughout
Door entry system/signage
Suspended ceilings
LED lighting
Kitchenette and WCs
Onsite parking
Lift
Heating
We understand the accommodation will have the following approximate floor areas:
First Floor - 1,269 sq ft
Second Floor - 1,038 sq ft
Third Floor - 637 sq ft
Total - 2,944 sq ft
Business Rates / Council Tax Band
To be assessed.
EPC
To be assessed.
Legal Fees
Each party to bear their own legal costs incurred.
Brochures
34 Lavant Street, Petersfield, Hampshire, GU32
NEAREST STATIONS
Distances are straight line measurements from the centre of the postcode- Petersfield Station0.1 miles
- Liss Station3.3 miles
Notes
Disclaimer - Property reference 5649LH. The information displayed about this property comprises a property advertisement. Rightmove.co.uk makes no warranty as to the accuracy or completeness of the advertisement or any linked or associated information, and Rightmove has no control over the content. This property advertisement does not constitute property particulars. The information is provided and maintained by Flude Property Consultants, Portsmouth. Please contact the selling agent or developer directly to obtain any information which may be available under the terms of The Energy Performance of Buildings (Certificates and Inspections) (England and Wales) Regulations 2007 or the Home Report if in relation to a residential property in Scotland.
Map data ©OpenStreetMap contributors.
