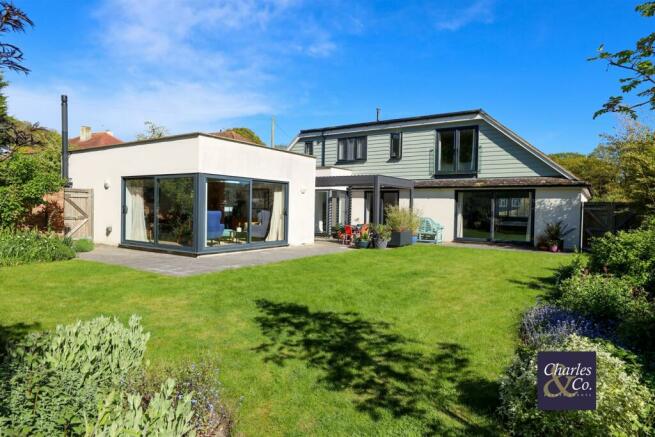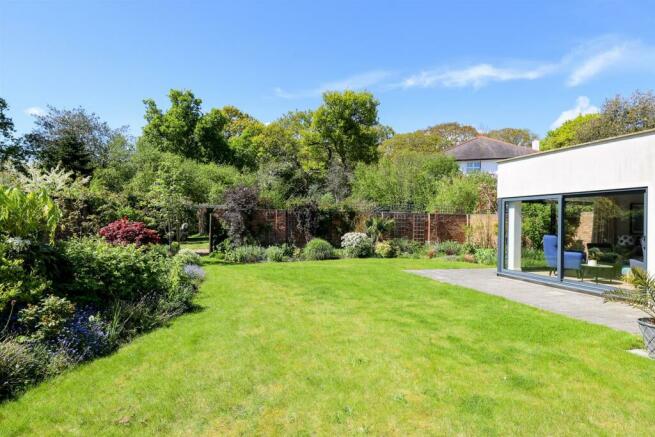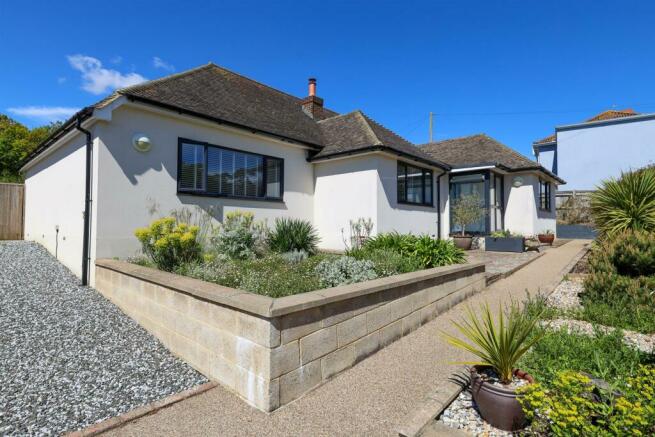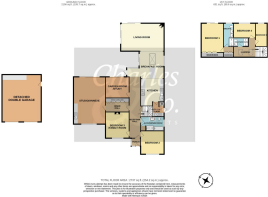St. Helens Down, Hastings

- PROPERTY TYPE
Detached
- BEDROOMS
5
- BATHROOMS
3
- SIZE
2,737 sq ft
254 sq m
- TENUREDescribes how you own a property. There are different types of tenure - freehold, leasehold, and commonhold.Read more about tenure in our glossary page.
Freehold
Key features
- Architecturally Designed Family House
- Occupying a 0.46 Acre Plot
- Favoured St Helens Wood Area
- Deceptive & Versatile Accommodation
- Beautiful & Extensive Gardens
- Kitchen with Separate Utility Room
- 25' x 16'9 Studio/Potential Annexe
- Large Driveway & Double Garage
- Immaculately Presented Throughout
- Early Viewing Considered Essential
Description
This deceptive and spacious chalet style house provides comfortable and versatile living space thoughtfully arranged over two floors to include a 32ft Reception Hallway, an open plan Kitchen/Diner with separate Utility Room, a 22'10 x 14'8 Living Room with wood burner and open glass aspect over the gardens, five Bedrooms, a Garden/Music room and a Studio (approximately 400sq ft.) with separate access which could be used as an Annexe. The Master Bedroom suite includes a double Bedroom with Juliette Balcony overlooking the gardens, an en-suite Shower Room and fully fitted wardrobes.
Outside, there is extensive parking to the front, a Detached Double Garage and a particular feature of the property are the attractive Walled Gardens which have been separated into two distinct areas creating a pleasant parkland feel. Further benefits include gas fired central heating, underfloor heating to the Studio, Dining & Living Room, double glazing and the property is available CHAIN FREE. Viewing is considered essential and is strictly by appointment with Sole Agent Charles & Co.
Entrance Porch - Door to;
Reception Hall - 9.75m length (32' length) - Returning staircase leading to first floor with built-in understairs storage cupboard.
Kitchen/Diner - 8.79m x 4.04m (28'10 x 13'3) - Fitted with a matching range of base and drawer units with quartz work surfaces extending to two sides, inset sink unit with mixer taps, space for gas Range Cooker with extractor hood over, integrated dishwasher, matching shelving to two sides and vaulted ceiling with twin Velux windows. There is also a central Island with matching storage cupboards under and the kitchen area opens up into the dining room which has underfloor heating, a window to the side and there are two separate sliding patio doors as well as a glazed side door leading to and overlooking to covered patio area.
Utility Room - 2.51m x 1.93m (8'3 x 6'4) - Built-in Boiler Cupboard also housing underfloor heating manifold, otherwise there is a matching work surface extending to one side with inset sink unit with plumbing and space for washing machine with further space for appliances. Door to side access.
Living Room - 6.96m x 4.47m (22'10 x 14'8) - This is a particularly spacious (approx. 320sq ft.) room with fitted wood burner, underfloor heating and feature sliding patio doors leading to and overlooking the gardens.
From Reception Hall - Doors to;
Bedroom Three/Family Room - 4.22m x 3.78m (13'10 x 12'5) - Fitted wood burner and window to front.
Bedroom Two - 3.76m x 3.76m (12'4 x 12'4) - Window to front.
Bath/Shower Room - 3.73m x 2.29m (12'3 x 7'6) - Suite comprising walk-in double shower cubicle with wall mounted shower unit and shower attachment, panelled bath with tiled surround, vanity wash basin with mixer tap and storage cupboards under, w.c. and window to side.
Garden/Music Room - 3.71m x 3.15m (12'2 x 10'4) - Sliding patio doors leading to and overlooking the covered patio area and gardens.
Inner Hallway - 3.76m x 2.26m (12'4 x 7'5) - Fitted wardrobes extending to one side with storage, hanging rails and shelving. Door to;
Studio/Annexe - 7.62m x 5.11m (25'0 x 16'9) - This is a large and versatile space considered ideal for those working from home or who want to accommodate a member of family and is currently used as an artist Studio. There is a work surface extending to one side with inset single drainer sink unit and storage cupboards under, otherwise there is underfloor heating, window to front and sliding patio doors leading to and overlooking the rear gardens.
First Floor Galleried Landing - Velux windows and doors to;
Bedroom Four - 3.51m x 2.31m (11'6 x 7'7) - Window to rear overlooking gardens.
Bedroom Five/Study - 3.78m x 1.68m (12'5 x 5'6) - Window to rear overlooking gardens.
Shower Room/W.C - 2.44m x 1.40m (8'0 x 4'7) - Suite comprising walk-in double shower cubicle with wall mounted shower unit and shower attachment, vanity wash basin with mixer tap and storage cupboards under and a w.c.
Inner Lobby - With built double storage cupboard and doors to main bedroom and en-suite.
Master Bedroom Suite -
Bedroom One - 5.00m x 3.43m (16'5 x 11'3) - Fitted wardrobes extending to one side with hanging rails and shelving and Juliette Balcony with double doors, full width glass enclosure and enjoying open views over the gardens.
En-Suite Shower Room/W.C - 2.44m x 1.40m (8'0 x 4'7) - Suite comprising walk-in double shower cubicle with wall mounted shower unit and shower attachment, twin vanity wash basin with mixer tap and storage cupboards under, w.c. and window to rear.
Outside -
Driveway - With a level access and providing off road parking for several vehicles.
Detached Double Garage - 7.62m x 6.30m (25'0 x 20'8) - Brick built and includes a personal door to the side, work bench extending to the rear of the garage and there is power and light with further storage to the roof pitch.
Front Garden - The front garden extends to approx. 100ft width including the driveway and have been landscaped with a variety of flower, shrubs and trees. There is a pathway surrounding which surrounds the main pebbled beds and the front gardens have been designed with low maintenance in mind. Access gates are also to two sides.
Rear Walled Gardens - 43.59m x 30.48m (143' x 100'0) - The gardens are a particular feature of the property and have been separated into two areas by an attractive stock brick wall which is gated. This brings in both gardens and creates a pleasant aspect with easy access and gives a parkland feel. The formal gardens which adjoins the main house are mainly laid to lawn with a patio area also enjoying a covered aluminium Pergola with adjustable cover and established flower and shrub beds. The rear working gardens also have flower and shrub beds with mature trees as well as two Summerhouses, a Greenhouse with water butts, further vegetable beds with another secluded garden to the side.
Brochures
St. Helens Down, HastingsBrochure- COUNCIL TAXA payment made to your local authority in order to pay for local services like schools, libraries, and refuse collection. The amount you pay depends on the value of the property.Read more about council Tax in our glossary page.
- Band: D
- PARKINGDetails of how and where vehicles can be parked, and any associated costs.Read more about parking in our glossary page.
- Yes
- GARDENA property has access to an outdoor space, which could be private or shared.
- Yes
- ACCESSIBILITYHow a property has been adapted to meet the needs of vulnerable or disabled individuals.Read more about accessibility in our glossary page.
- Ask agent
St. Helens Down, Hastings
NEAREST STATIONS
Distances are straight line measurements from the centre of the postcode- Ore Station0.5 miles
- Hastings Station1.2 miles
- St Leonards Warrior Square Station1.7 miles
About the agent
Welcome to Charles & Co
We are delighted to be sharing and supporting your journey in securing your dream home.
Here at Charles & Co. we are with you every step of the way. When you tell us what you want in a home, we listen. When you explain why your existing property appealed to you, we get it. For us, we understand the importance of a trusted, mutual working relationship. One where honesty and accuracy of information is paramount and where you know that we are looking out for y
Notes
Staying secure when looking for property
Ensure you're up to date with our latest advice on how to avoid fraud or scams when looking for property online.
Visit our security centre to find out moreDisclaimer - Property reference 33093930. The information displayed about this property comprises a property advertisement. Rightmove.co.uk makes no warranty as to the accuracy or completeness of the advertisement or any linked or associated information, and Rightmove has no control over the content. This property advertisement does not constitute property particulars. The information is provided and maintained by Charles & Co, Covering Hastings. Please contact the selling agent or developer directly to obtain any information which may be available under the terms of The Energy Performance of Buildings (Certificates and Inspections) (England and Wales) Regulations 2007 or the Home Report if in relation to a residential property in Scotland.
*This is the average speed from the provider with the fastest broadband package available at this postcode. The average speed displayed is based on the download speeds of at least 50% of customers at peak time (8pm to 10pm). Fibre/cable services at the postcode are subject to availability and may differ between properties within a postcode. Speeds can be affected by a range of technical and environmental factors. The speed at the property may be lower than that listed above. You can check the estimated speed and confirm availability to a property prior to purchasing on the broadband provider's website. Providers may increase charges. The information is provided and maintained by Decision Technologies Limited. **This is indicative only and based on a 2-person household with multiple devices and simultaneous usage. Broadband performance is affected by multiple factors including number of occupants and devices, simultaneous usage, router range etc. For more information speak to your broadband provider.
Map data ©OpenStreetMap contributors.




