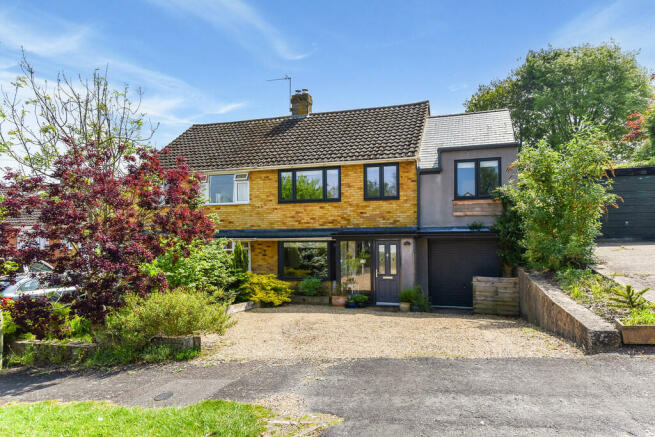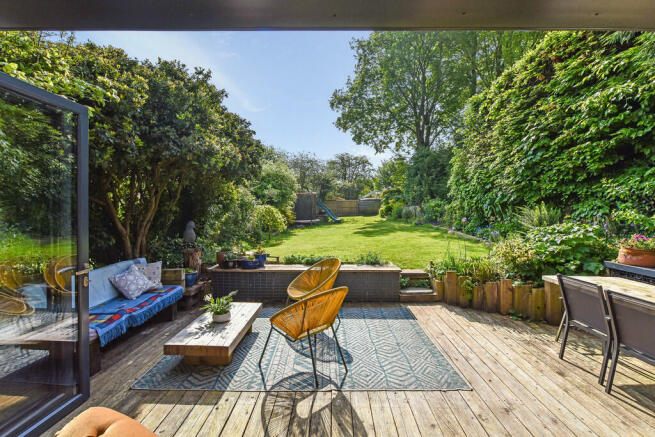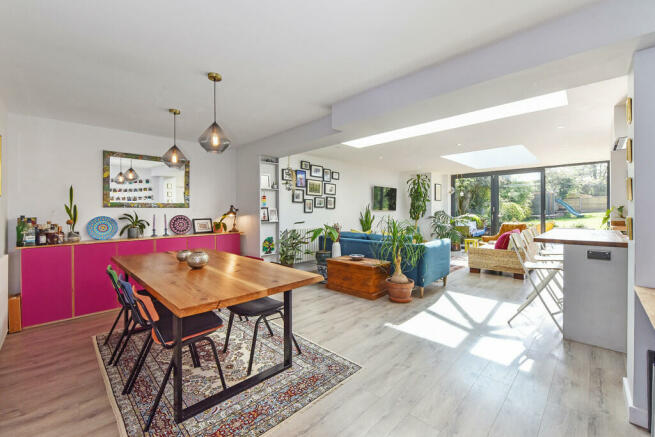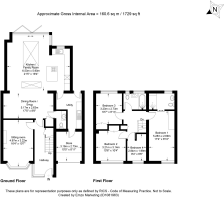Grovelands Road, Teg Down

- PROPERTY TYPE
Semi-Detached
- BEDROOMS
4
- BATHROOMS
2
- SIZE
1,729 sq ft
161 sq m
- TENUREDescribes how you own a property. There are different types of tenure - freehold, leasehold, and commonhold.Read more about tenure in our glossary page.
Freehold
Key features
- Attractive and Extended Mid Century Four Bedroomed Family Home
- Magnificently extended living/kitchen/dining room with bifold doors to the garden
- Living room with deep bay window and inset woodburning stove
- Principal bedroom with ensuite shower room
- Three further bedrooms and family bathroom
- Cloakroom and utility room
- Wonderful gardens to front and rear
- Parking and outside store (former garage)
- In catchment for Weeke Primary School and Henry Beaufort Senior School
- EPC Band C; Council Tax band D
Description
One of the first things which strikes you upon arrival to this property is its particularly attractive frontage. It is set back from the road with a generous front garden with raised beds and parking within a shingled driveway. The contemporary ash-blast grey windows are beautifully contrasted with the yellowing brickwork of the property, instantly drawing your attention to what is likely to be the presentation inside the property.
And the inside doesn't let you down. The front door opens into a gloriously bright hallway, which has been extended to the front of the property, with a floor-to-ceiling window, accentuating the light which floods throughout this home. It has original parquet block flooring and cleverly fitted cupboards under the stairs above which matt black banister railings and white painted stairs with a stair runner carpet lead to the first floor.
However, from the hall, your eye is immediately drawn down the hallway and past the kitchen and out to the blast of colour within the garden beyond. The kitchen itself has been imaginatively extended to create a wonderful living/kitchen/dining room, filled with light courtesy of a fabulous glass lantern ceiling, an additional skylight, and a wall of ash-blast grey bi-fold doors and windows to the garden. There is a wealth of fitted white gloss cabinetry under wooden work surfaces, stainless steel power points and double oven, all offset with modern open shelving, accentuating the light and space of this room.
There is ample space for a dining table currently sitting under a run of pelmet lighting. There is a generous family area with space for sofas and chairs, where our clients currently have a wall mounted television. The wooden centre island of the kitchen features a deep overhang offering room for several stools, creating a wonderful area for family breakfasts, and it benefits from an induction hob with extractor fan above. The kitchen also has a large walk in understairs cupboard, a chalkboard wall, and a door to a contemporary cloakroom with wc and basin, all of which enjoy the warmth of wood-style flooring. A door leads through to the large utility room, which has further fitted cupboards and a side door to the garden, which has been created from part of the garage,
The sitting room is a cozy family room also enjoys parquet flooring. It has a large bay deep window overlooking the front garden, an inset woodburning stove under an oak mantle, with cupboards and a shelving built into the alcoves on either side.
Upstairs, the landing again is bright and light, and has a fitted linen cupboard and access to the loft. The principal bedroom has been created by an extension across the top of the garage area. It is a wonderful double bedroom with a further loft hatch for useful storage, and an ensuite shower room with a window overlooking the garden. There are two further double bedrooms, each with a fitted cupboard and a single bedroom. The family bathroom has a modern white suite comprising bath with shower attachment over, sitting in front of a wall of soft grey tiles. The basin is set within a vanity unit offering useful storage, and there is a wc and white ladder towel rail.
The rear garden is a joy. There is a door to the garden from the utility room, which leads into the former garage (now store), but the principal access to the garden is from the fabulous bifold doors leading from the kitchen/family room, which opens onto a deep decked terrace, ideal for outside dining, and a step up onto a long lawn with flowering shrubs to either side. The rear of the house has an unusual but very attractive grey k-render, adding to the contemporary feel of this superb home. The front of the house has an attractive front garden,with raised beds, parking on a shingle driveway. The former garage was split to create the utility room, and is now a large useful store.
Teg Down Meads is a popular area of Winchester, comprising housing built in the late 1960s/early 1970s. Just along the road there are local shops, such as a Co-op, Boots chemist, Costa Coffee, but also Waitrose and Aldi, Friarsgate GP surgery, and various takeaways and restaurants. The property is within catchment for, and easy walking distance of, Weeke Primary School, Henry Beaufort Senior School, and the renowned Peter Symonds 6th Form College.
Council tax band D; EPC Band C
Brochures
Brochure- COUNCIL TAXA payment made to your local authority in order to pay for local services like schools, libraries, and refuse collection. The amount you pay depends on the value of the property.Read more about council Tax in our glossary page.
- Band: D
- PARKINGDetails of how and where vehicles can be parked, and any associated costs.Read more about parking in our glossary page.
- Garage,Allocated,Permit,Off street
- GARDENA property has access to an outdoor space, which could be private or shared.
- Yes
- ACCESSIBILITYHow a property has been adapted to meet the needs of vulnerable or disabled individuals.Read more about accessibility in our glossary page.
- Ask agent
Grovelands Road, Teg Down
NEAREST STATIONS
Distances are straight line measurements from the centre of the postcode- Winchester Station1.2 miles
- Shawford Station3.5 miles
About the agent
More properties from this agentNotes
Staying secure when looking for property
Ensure you're up to date with our latest advice on how to avoid fraud or scams when looking for property online.
Visit our security centre to find out moreDisclaimer - Property reference 100540005118. The information displayed about this property comprises a property advertisement. Rightmove.co.uk makes no warranty as to the accuracy or completeness of the advertisement or any linked or associated information, and Rightmove has no control over the content. This property advertisement does not constitute property particulars. The information is provided and maintained by Nony Kerr-Smiley powered by Martin & Co, Winchester. Please contact the selling agent or developer directly to obtain any information which may be available under the terms of The Energy Performance of Buildings (Certificates and Inspections) (England and Wales) Regulations 2007 or the Home Report if in relation to a residential property in Scotland.
*This is the average speed from the provider with the fastest broadband package available at this postcode. The average speed displayed is based on the download speeds of at least 50% of customers at peak time (8pm to 10pm). Fibre/cable services at the postcode are subject to availability and may differ between properties within a postcode. Speeds can be affected by a range of technical and environmental factors. The speed at the property may be lower than that listed above. You can check the estimated speed and confirm availability to a property prior to purchasing on the broadband provider's website. Providers may increase charges. The information is provided and maintained by Decision Technologies Limited. **This is indicative only and based on a 2-person household with multiple devices and simultaneous usage. Broadband performance is affected by multiple factors including number of occupants and devices, simultaneous usage, router range etc. For more information speak to your broadband provider.
Map data ©OpenStreetMap contributors.




