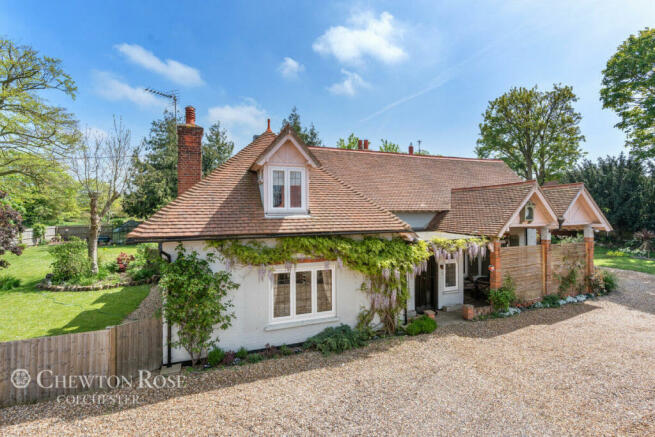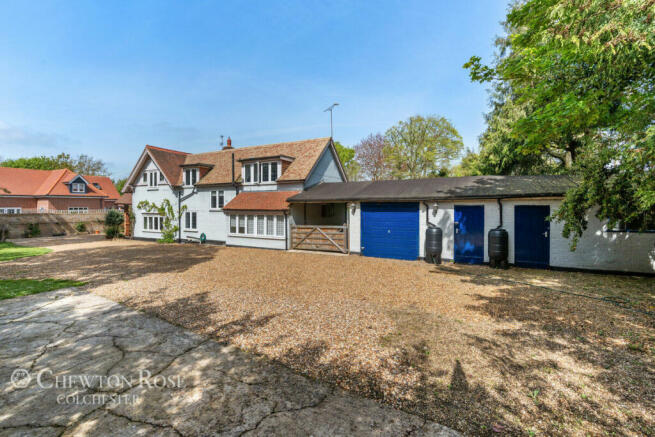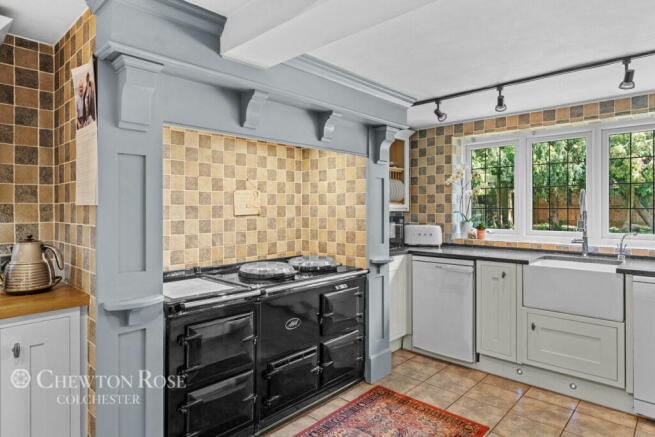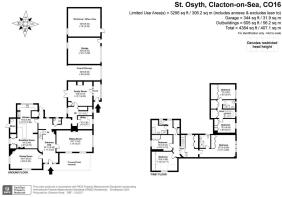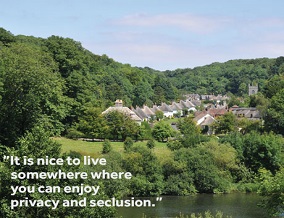
Colchester Road, St Osyth

- PROPERTY TYPE
Detached
- BEDROOMS
5
- BATHROOMS
3
- SIZE
4,384 sq ft
407 sq m
- TENUREDescribes how you own a property. There are different types of tenure - freehold, leasehold, and commonhold.Read more about tenure in our glossary page.
Freehold
Key features
- Unique character five bedroom family home
- Total accommodation - 4384 sq ft / 407 sq m
- Three bathrooms including en-suite to principle bedroom
- Three reception rooms, large kitchen/breakfast room
- Veranda to the front ideal for alfresco dining
- Easily reconfigured to provide annexe accommodation
- Large private and non-overlooked garden. Total plot approximately 0.45 acre
- Extensive parking, garage, workshop and carport
- Top end of the village, walking distance to amenities
- Approx, 15/20 minutes to train station at Wivenhoe
Description
A VERY SPACIOUS HOME, IN A PRIVATE SETTING AND SHORT WALK TO THE VILLAGE CENTRE.
Total accommodation including outbuildings is approximately 4384 sq. ft.
A hidden gem. The Coach House is at the top of the historic village of St Osyth, conveniently located for easy access to all main transport routes and walking distance the heart of the village, including supermarket, chemist, butchers, post office and primary school. Tucked away from the main road, with a high level of privacy, and with a gated entrance, this is a substantial charming five bedroom detached home. It is believed to date back to the late 1930s early 1940s.
Nearby archaeological investigations do suggest that there would have been a property on site in the 1700s and/or 1800s. Some documents suggest this may have been the housekeeper’s home as part of the neighbouring property Well Wick House. There are lots of original character and features, including the front door that is believed to be from an original dwelling in late 1700s. Over the last nine years this home has been updated and maintained to a high standard.
COMMUTERS
Conveniently located for direct train service to London Liverpool Street from nearby Great Bentley and Alresford. However a shorter commute and more frequent service during rush hour is from Wivenhoe, only eight miles away. On average an hour and quarter train journey.
CHARACTER, CHARM AND CONVENIENCE - EVERYTHING YOU'RE LOOKING FOR?
Take just 30 minutes to tour this delightful home, and you'll see how effortlessly it brings together timeless character, undeniable charm, and everyday convenience. Come and experience it for yourself — your perfect home may be just one visit away!
ACCOMMODATION
Internally there are five bedrooms, three reception rooms, kitchen/breakfast rooms, utility and three bathrooms. Externally there a large un-overlooked rear garden, a garage, car port and workshop/den and extensive off street parking. Total accommodation in the main home of approximately 3296 sq ft and an overall plot nearing 0,45 acre.
There is annexe potential – The previous owners had split the home into a main three bedroom home and a two bedroom annexe. With very little effort and cost this could easily be reinstated.
Internally
Ground floor
Entering the property through the main front entrance you immediately gain the feeling of space and character with a large reception hall, exposed timbers and fireplace. Doors leading off to the two principle reception rooms. To the right the sitting room with its tall ceilings and feature fireplace and with windows opening up to the front veranda. To the left, a very spacious formal dining room, enough space for a large eight seater table and a few informal chairs (currently six seater, three seater sofa and upright piano).
To the rear of the main hall is a hallway that leads to the kitchen/breakfast room. Formally two large rooms it is now a beautifully appointed kitchen/breakfast room centred around the Aga. There is mix of blue flecked granite and wooden work surfaces with ample fitted units stepping down into a breakfast area which overlooks the garden. The rear hall also provides access out to the garden, as well as to the cloakroom and utility room. To complete the downstairs accommodation is the family room, perfect as a room for the children as a playroom, to study or watch TV, with doors onto the rear garden and direct access to the parking area via a porch to the extensive parking to the side of the home.
First floor
There are two parts to the first floor accommodation each with its own staircase. The staircase in the main hall leads to three well-proportioned bedrooms, the larger two having built in storage space with the main bedroom also having its own en-suite facilities. There is a large landing/study area and a further bathroom with separate toilet.
The second staircase is between the family room and the utility. Stairs lead up to the first floor accommodation where there are two well-proportioned bedrooms, both with built in cupboard and, a shower room.
ANNEXE ACCOMMODATION
It is very easy to revert the property back to a three bedroom main house and two bedroom annexe. You’d simply turn the utility into the annexe kitchen and then possibly use the hall at the bottom of the stairs outside the family room as a dining area, as did the previous owners. The family room then becomes the annexe sitting room with direct access from the parking area to the side of the house.
The annexe would therefore have dining area, family room as the annexe lounge, kitchen and stairs leading to two bedrooms and a shower room.
Externally
Approached via a private driveway between the two properties to the front. Total plot including driveway house and garden is nearing 0.45 acres.
To the front and side of the property is ample parking for several cars, including enough space for a caravan or motorhome, should you need it. The majority of parking it to the right hand side of the home which also provides access to the garage, car port and workshop/den. In this area and side of the home is also the door, which through the inner porch, gives a second direct access to the family room or potential annexe.
Garden
The main garden is to immediate left and rear of The Coach House house. An attractive garden area, predominately laid to lawn with patio leading round to further lawns, bordered with established trees. Overall giving a high level of privacy
WHAT'S NEARBY
The historical coastal village of St Osyth lies between the towns of Clacton-on-Sea and Colchester off the B1027. Popular with the holiday makers and water sports enthusiasts. The village itself offers a range of shopping facilities for day to day needs, public houses, chemist, eateries and takeaways. There is also a doctors and primary school.
St Osyth has one of the highest number of listed buildings per square mile in Essex. The Priory is the main point of historical interest dating back to the 12th Century, once reputed to be one of the largest monasteries in Essex. Now a stunning hotel and wedding venue with residential development in the grounds.
With the development of The Priory there been investment throughout the whole village. The village has a vibrant, friendly and relaxed community.
St Osyth enjoys an amazing beachfront location with miles of beautiful sandy beaches
WITHIN EASY REACH
Within a short drive for more extensive shopping and groceries there is Lidl, Aldi, Tesco, Sainsbury and Morrisons.
Nearby Colchester City or Clacton town both offer a further range of varied shopping facilities and amenities Colchester being approximately 10 miles North West and Clacton approximately 5 miles East and includes its sandy beaches and pier.
There are rail links to the London Liverpool Street with the neighbouring village of Great Bentley but more favoured is nearby Wivenhoe. Approximately 20 minute drive, with a direct service and train journey time of approximately 70 minutes
INFORMATION
TENURE - Freehold
COUNCIL TAX - F
LOCAL AUTHORITY - Tendring District Councll
SERVICES
Mains electricity, main gas, water and drainage,
Disclaimer
Chewton Rose Estate Agents is the seller's agent for this property. Your conveyancer is legally responsible for ensuring any purchase agreement fully protects your position. We make detailed enquiries of the seller to ensure the information provided is as accurate as possible. Please inform us if you become aware of any information being inaccurate.
Brochures
Material InformationBrochure- COUNCIL TAXA payment made to your local authority in order to pay for local services like schools, libraries, and refuse collection. The amount you pay depends on the value of the property.Read more about council Tax in our glossary page.
- Ask agent
- PARKINGDetails of how and where vehicles can be parked, and any associated costs.Read more about parking in our glossary page.
- Yes
- GARDENA property has access to an outdoor space, which could be private or shared.
- Yes
- ACCESSIBILITYHow a property has been adapted to meet the needs of vulnerable or disabled individuals.Read more about accessibility in our glossary page.
- Ask agent
Colchester Road, St Osyth
Add an important place to see how long it'd take to get there from our property listings.
__mins driving to your place
Get an instant, personalised result:
- Show sellers you’re serious
- Secure viewings faster with agents
- No impact on your credit score
Your mortgage
Notes
Staying secure when looking for property
Ensure you're up to date with our latest advice on how to avoid fraud or scams when looking for property online.
Visit our security centre to find out moreDisclaimer - Property reference 10802_CWR080212985. The information displayed about this property comprises a property advertisement. Rightmove.co.uk makes no warranty as to the accuracy or completeness of the advertisement or any linked or associated information, and Rightmove has no control over the content. This property advertisement does not constitute property particulars. The information is provided and maintained by Chewton Rose, Colchester. Please contact the selling agent or developer directly to obtain any information which may be available under the terms of The Energy Performance of Buildings (Certificates and Inspections) (England and Wales) Regulations 2007 or the Home Report if in relation to a residential property in Scotland.
*This is the average speed from the provider with the fastest broadband package available at this postcode. The average speed displayed is based on the download speeds of at least 50% of customers at peak time (8pm to 10pm). Fibre/cable services at the postcode are subject to availability and may differ between properties within a postcode. Speeds can be affected by a range of technical and environmental factors. The speed at the property may be lower than that listed above. You can check the estimated speed and confirm availability to a property prior to purchasing on the broadband provider's website. Providers may increase charges. The information is provided and maintained by Decision Technologies Limited. **This is indicative only and based on a 2-person household with multiple devices and simultaneous usage. Broadband performance is affected by multiple factors including number of occupants and devices, simultaneous usage, router range etc. For more information speak to your broadband provider.
Map data ©OpenStreetMap contributors.
