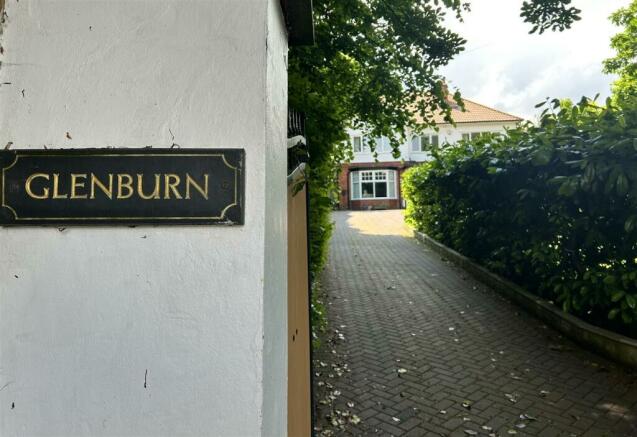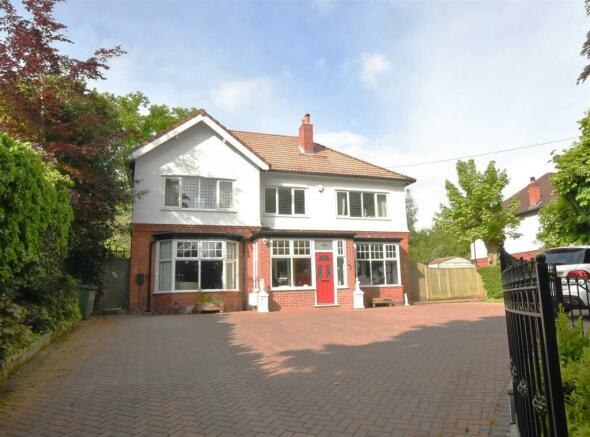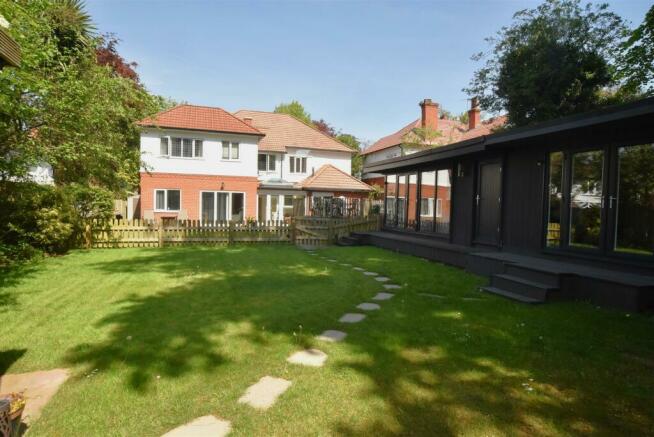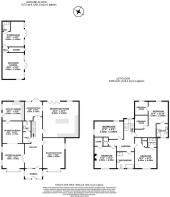
Storeton Road, Prenton,

- PROPERTY TYPE
Detached
- BEDROOMS
4
- BATHROOMS
4
- SIZE
Ask agent
- TENUREDescribes how you own a property. There are different types of tenure - freehold, leasehold, and commonhold.Read more about tenure in our glossary page.
Freehold
Key features
- An Edwardian detached home
- With separate studio and gym/ possible annex
- Gloriously spacious 'White Feather' family kitchen
- Hugely desirable master bedroom suite,
- Two en suite and family bathroom
- utility room and cloakroom facilities
- Two further receptions rooms
- Sun room with glass lantern
- A beautifully presented 'period' home and gardens
- Ample parking for turning & very private from the road
Description
In addition to the main residence there is a contemporary twin, co joined garden room suite; a studio and separate gym, as they are currently defined; with one room having en suite shower facilities. Both rooms have their own patio/bi fold door access, west facing towards the garden. (The garden's orientation from the house is south, south west). This space clearly enables a variety of uses and in doing so offers an added dimension to the overall versatility of Glenburn. This out door 'system' (good lighting and heating naturally provided) was extended during 2023 and installed by Rubicon.
Back to the main house and let us consider the double height extension. This was carried out during 2016. There is a considerable amount of 'detail' in this extension work that provides as seamless an integration to the main build of the house as we have suggested. Within is a fabulously enviable family kitchen room. An extensive kitchen presented by White Feather Kitchen Designs, a kitchen offering extensive granite work tops, hot water, a generous range of units of all descriptions, multi fuel oven facilities as well as dishwasher etc. This room has very generous dining facilities too and comes with both access and views to the garden. In conclusion, for those who prefer more inormal dining/ entertaining, this is perfect space.
Above here and as part of that extension comes an enviable master bedrooms suite. There are walk in 'his & her' wardrobe facilities in addition to a extra large en suite shower room. This room also looks upon the rear garden,
Referring to the original space and rooms with Glenburn we make the following observations: There are some pertinent and original 'character' features, as well as some added ones; typically found as in any 'period' home lying within the vestibule and entrance hall. Either side of this very attractive hallway are two reception rooms. One, combined out of originally two, has significant depth whilst also enjoying a bay window. (as you can see from our floor plan). The other is an especially attractive room and benefits from a sizeable wood burning stove.
'And there's more, so much more'...as they say. To complete the ground floor accommodation take note please of the other recent addition; the 'sun room' - quiet space, no doubt; space to relax and ponder the garden from its vantage point. Furthermore here's also an extra large utility room and cloakroom facility to complete the description of the floor.
Back up at first floor and the three remaining bedrooms are all good 'double sized bedrooms. One with en suite shower room facilities; one with a store cupboard/room which would suite the installation of an en suite, whilst there is also another generously proportioned bathroom comprising a four piece suite (please take note of the sizes of this room together with master bedroom suite - and the walk in wardrobes for appreciation of same).
Outdoors - We have already endeavoured to convey how well proportioned house to garden plot is. Standing well back from the road with access via gated (remote) drive and deep front garden to a hard standing with railings & retaining wall (re designed and installed 2020). The rear garden comes in a couple of sections, if you will. A considerably extensive and raised patio area, ideally suited for the evening sunsets); central lawn and pergola to the rear of the garden. Over to the left hand side is the studio complex.
Much to offer then, we say. Indeed it is likely the floor plan and photo slide show tell you all you need. You simply have to book you appointment to view to have reconfirmed what is portrayed as an elegant, well equipped, well sized and beautifully presented home this is.
Locator - Central to all amenities; the tunnel is around about 10 minutes away; Grammar Schools and Birkenhead School, equidistant from each other are a similar distance. The motorway is the same. For directions please Sat Nav: CH42 8NB
Brochures
Storeton Road, Prenton, BrochureCouncil TaxA payment made to your local authority in order to pay for local services like schools, libraries, and refuse collection. The amount you pay depends on the value of the property.Read more about council tax in our glossary page.
Band: F
Storeton Road, Prenton,
NEAREST STATIONS
Distances are straight line measurements from the centre of the postcode- Rock Ferry Station1.1 miles
- Green Lane Station1.3 miles
- Birkenhead Central Station1.5 miles
About the agent
Brennan Ayre O'Neill is an independently run local estate agency with strong family connections. Established in 1992, Roy Brennan and Robert O'Neill set the company up and in quick succession opened the Bromborough and Moreton branches, not long afterwards came the Prenton branch and together they set the precedent of what the community of the Wirral came to expect - an incomparable level of customer service, in depth industry knowledge and Wirral wide exposure<
Industry affiliations



Notes
Staying secure when looking for property
Ensure you're up to date with our latest advice on how to avoid fraud or scams when looking for property online.
Visit our security centre to find out moreDisclaimer - Property reference 33093111. The information displayed about this property comprises a property advertisement. Rightmove.co.uk makes no warranty as to the accuracy or completeness of the advertisement or any linked or associated information, and Rightmove has no control over the content. This property advertisement does not constitute property particulars. The information is provided and maintained by Brennan Ayre O'Neill, Prenton. Please contact the selling agent or developer directly to obtain any information which may be available under the terms of The Energy Performance of Buildings (Certificates and Inspections) (England and Wales) Regulations 2007 or the Home Report if in relation to a residential property in Scotland.
*This is the average speed from the provider with the fastest broadband package available at this postcode. The average speed displayed is based on the download speeds of at least 50% of customers at peak time (8pm to 10pm). Fibre/cable services at the postcode are subject to availability and may differ between properties within a postcode. Speeds can be affected by a range of technical and environmental factors. The speed at the property may be lower than that listed above. You can check the estimated speed and confirm availability to a property prior to purchasing on the broadband provider's website. Providers may increase charges. The information is provided and maintained by Decision Technologies Limited. **This is indicative only and based on a 2-person household with multiple devices and simultaneous usage. Broadband performance is affected by multiple factors including number of occupants and devices, simultaneous usage, router range etc. For more information speak to your broadband provider.
Map data ©OpenStreetMap contributors.






