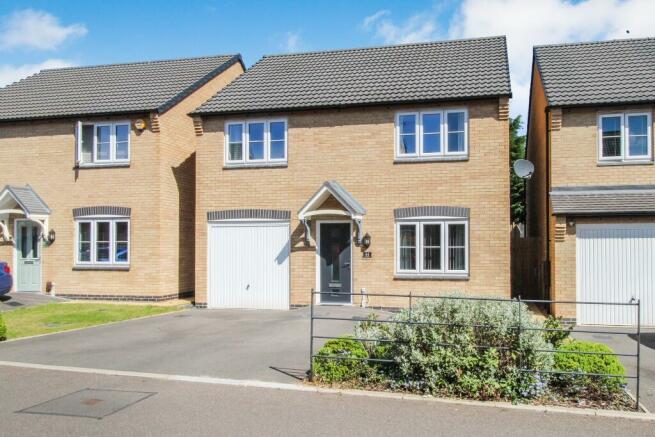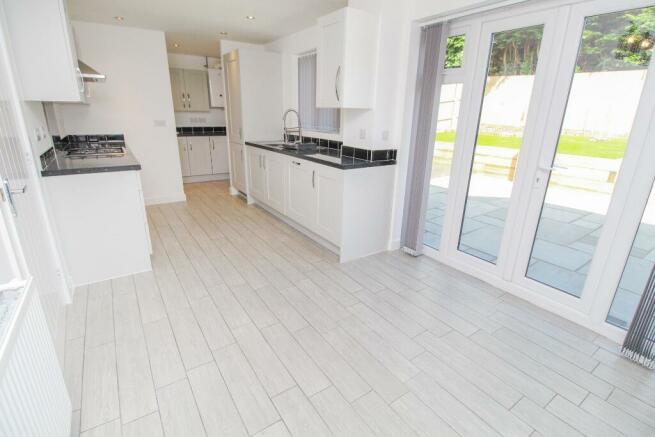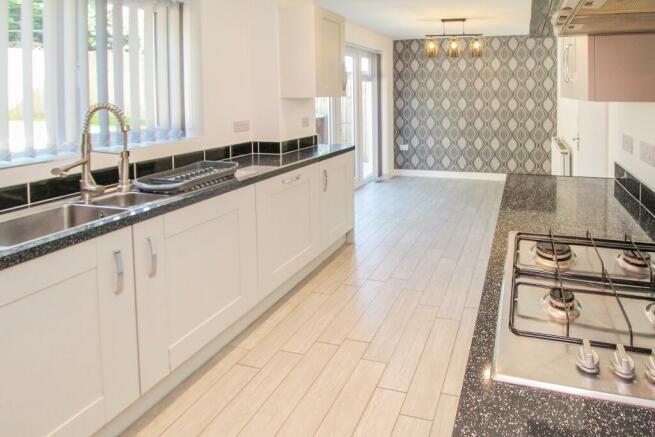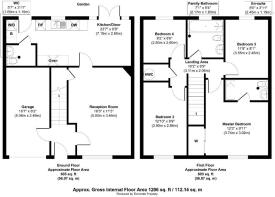
Regina Drive, Aspley, NG8

- PROPERTY TYPE
Detached
- BEDROOMS
4
- BATHROOMS
2
- SIZE
Ask agent
- TENUREDescribes how you own a property. There are different types of tenure - freehold, leasehold, and commonhold.Read more about tenure in our glossary page.
Freehold
Key features
- Beautiful 4 Bedroom detached home
- Family bathroom + En-suite
- Fitted appliances
- Dual central heating system
- Contemporary styling throughout
- Built in 2019 with NHBC warranty
- Newly decorated throughout
- Landscaped garden
- All carpets, curtains and blinds included
- Garage plus driveway parking for another 2 cars
Description
Nicholas Humphreys are excited to present this beautifully appointed 4 bedroom detached home to the market for sale. Located in the popular Aspley area, with many surrounding schools, including the Nottingham Girls Academy and Bluecoat Aspley Academy close by. Just a short distance to Beechdale Retail Park, with Lidl and Mother Hubbard's. Many shops, public houses and gym's within the local area. Excellent transport links into Nottingham City Centre and easy access to the M1 motorway network.
Developed by Bellway Homes, the property briefly consists of: Entrance hallway, reception room, impressive kitchen / living area, with built in appliances, downstairs W.C. Utility area, integral garage. To the first floor, four good sized bedrooms, master bedroom has built in wardrobes with en-suite and family bathroom. Gardens front and rear.
Property description
Entrance hallway
Having composite entrance door into a spacious hall, with ceramic grey wood grain effect tiling to the floor, Stairs off to the first floor and doors to the reception room and integral garage.
Reception Room 5.00m x 3.44m
Newly carpeted with with complimenting curtains and blinds to the UPVC window, T.V and satellite points and ample double sockets, feature wall and contemporary light fitting. Central heating radiator, dual thermostat control to the central heating system. Doors off to a useful understairs storage cupboard and the kitchen / living area.
Kitchen / living area 7.18m x 2.65m max
Immaculately presented kitchen, with contemporary pale grey wall and base units housing the built in appliances, which include a dishwasher, tall fridge/freezer, washer/dryer, stainless steel electric oven and gas hob with extractor over. Stainless steel 1.5 sink and drainer, tall kitchen tap with flexi spray. Spacious area for a dining table and chairs, feature wall and large patio doors to the garden. Contemporary light fitting to dining area and spotlights to the kitchen. Ideal central heating boiler within the utility area. Doors leading to the downstairs W.C. and rear door to the garden.
Downstairs W.C. 1.69m x 1.19m
White ceramic W.C. and wash hand basin with tiled splash back, heated towel rail and ceramic tiled flooring.
First Floor
Master bedroom 3.74m x 3.02m with en-suite
Double bedroom, built in double wardrobe with plenty of hanging space, carpeted, feature wall, T.V. and satellite points, ample double sockets. Contemporary light fitting and curtains to the front facing UPVC window. Door to the en-suite, fitted with white ceramic W.C. and wash hand basin, large double shower enclosure with glass screen and mains powered shower. The master bedroom has its own thermostat control.
Bedroom two 3.90m x 2.66m
Carpeted double bedroom with contemporary light fitting, feature wall and central heating radiator, curtains to the front facing UPVC window.
Bedroom three 3.35m x 2.46m
Carpeted double bedroom with central light fitting, feature wall and central heating radiator, curtains to the rear facing UPVC window.
Bedroom four 2.80m x 2.60m
Carpeted double bedroom with central light fitting, feature wall and central heating radiator, curtains to the rear facing UPVC window.
Family bathroom 2.17m x 1.93m
With a 3 piece white bathroom suite, mains shower over the bath with a glass shower screen, mirrored bathroom cabinet, marble effect ceramic tiling and vinyl flooring.
Cupboard 1.69m x 1.19m
Housing the hot water cylinder.
External
There is a car standing area to front for 2 cars, metal railings border the lawn area and mature planted shrubs.
To the rear of the property there is a beautiful low maintenance landscaped garden, with composite decking, Indian sandstone patio area bordered with new railway sleepers and leading to steps and a raised artificial grassed area. Secure panel fencing surrounds the garden. There are security lights to the rear, side and front of the property. Gated access to the front.
Viewing highly recommended! Move straight in, with no work to do.
There is an annual maintenance charge for the upkeep of the communal park areas within the development, it was £73.00 to the end of February 2025.
REFERRAL ARRANGEMENT NOTE
Nicholas Humphreys Estate Agents will sometimes refer sellers (and will offer to refer buyers) to Altium Law & Simply Conveyancing for conveyancing services. It is your decision as to whether or not you choose to deal with these conveyancers. Should you decide to use the conveyancers named above, you should know that Nicholas Humphreys Estate Agents would receive a referral fee of up to £240 including VAT from them, for recommending you to them.
Nicholas Humphreys Estate Agents will sometimes refer buyers to East Cheshire Mortgages and The Mortgage Advisor for mortgage services. . It is your decision as to whether or not you choose to deal with these mortgage brokers. Should you decide to use the conveyancers named above, you should know that Nicholas Humphreys Estate Agents would receive a referral fee of £250 from them, for recommending you to them.
Nicholas Humphreys Estate Agents will sometimes refer buyers to Countrywide Surveyors. It is your decision as to whether or not you choose to deal with this company. Should you decide to use the surveyor named above, you should know that Nicholas Humphreys Estate Agents would receive a referral fee of £100 from them, for recommending you to them.
EPC rating: B. Tenure: Freehold, Service charge description: Maintenance and upkeep of the communal park areas within the development.,
- COUNCIL TAXA payment made to your local authority in order to pay for local services like schools, libraries, and refuse collection. The amount you pay depends on the value of the property.Read more about council Tax in our glossary page.
- Band: D
- PARKINGDetails of how and where vehicles can be parked, and any associated costs.Read more about parking in our glossary page.
- Garage
- GARDENA property has access to an outdoor space, which could be private or shared.
- Private garden
- ACCESSIBILITYHow a property has been adapted to meet the needs of vulnerable or disabled individuals.Read more about accessibility in our glossary page.
- Ask agent
Energy performance certificate - ask agent
Regina Drive, Aspley, NG8
NEAREST STATIONS
Distances are straight line measurements from the centre of the postcode- Wilkinson St Tram Stop0.9 miles
- Radford Rd Tram Stop1.0 miles
- Shipstone St Tram Stop1.1 miles
About the agent
What do we offer?
Our Nottingham office is based in the heart of Lenton and within close proximity of Nottingham University, Trent University and the Queens Medical Centre. Since opening in 2012 and predominantly focusing on student lettings and investment sales we have rapidly expanded on the number of properties Let and Sold on both fronts and have as a result gone on to win not only Nicholas Humphreys' "Franchise of the Year" 2015 and 2016
Notes
Staying secure when looking for property
Ensure you're up to date with our latest advice on how to avoid fraud or scams when looking for property online.
Visit our security centre to find out moreDisclaimer - Property reference P3522. The information displayed about this property comprises a property advertisement. Rightmove.co.uk makes no warranty as to the accuracy or completeness of the advertisement or any linked or associated information, and Rightmove has no control over the content. This property advertisement does not constitute property particulars. The information is provided and maintained by Nicholas Humphreys, Nottingham. Please contact the selling agent or developer directly to obtain any information which may be available under the terms of The Energy Performance of Buildings (Certificates and Inspections) (England and Wales) Regulations 2007 or the Home Report if in relation to a residential property in Scotland.
*This is the average speed from the provider with the fastest broadband package available at this postcode. The average speed displayed is based on the download speeds of at least 50% of customers at peak time (8pm to 10pm). Fibre/cable services at the postcode are subject to availability and may differ between properties within a postcode. Speeds can be affected by a range of technical and environmental factors. The speed at the property may be lower than that listed above. You can check the estimated speed and confirm availability to a property prior to purchasing on the broadband provider's website. Providers may increase charges. The information is provided and maintained by Decision Technologies Limited. **This is indicative only and based on a 2-person household with multiple devices and simultaneous usage. Broadband performance is affected by multiple factors including number of occupants and devices, simultaneous usage, router range etc. For more information speak to your broadband provider.
Map data ©OpenStreetMap contributors.





