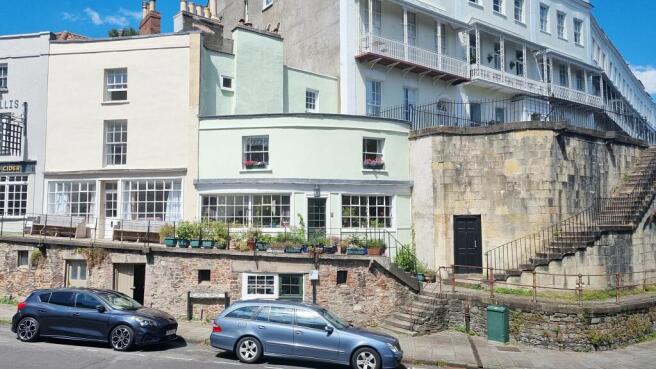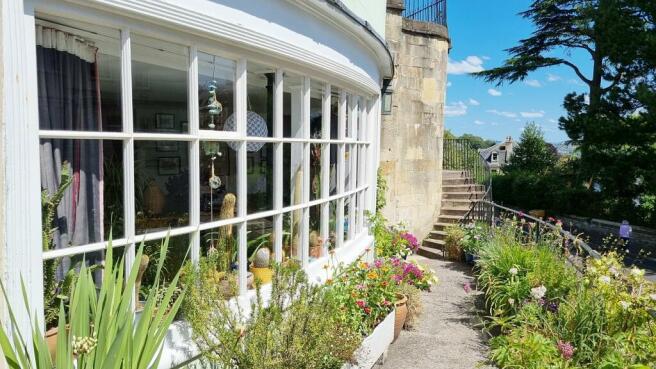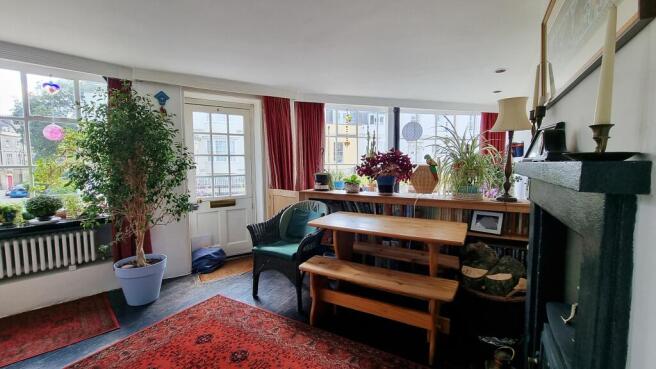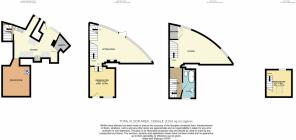Wellington Terrace, Clifton, Bristol BS8

- PROPERTY TYPE
Terraced
- BEDROOMS
2
- BATHROOMS
1
- SIZE
1,190 sq ft
111 sq m
- TENUREDescribes how you own a property. There are different types of tenure - freehold, leasehold, and commonhold.Read more about tenure in our glossary page.
Freehold
Key features
- Historic Home
- Pooh Corner
- Birthplace of Winnie The Pooh?!
- Character Galore
- Amazing Lounge Window!
- Two Bedrooms
- Two Receptions
- Wooden Floors
- Smart Bathroom
- Plenty of Storage
Description
There are houses that have an interesting tale to tell, and this adorable Grade 2 Listed terrace is most definitely in that category! Built, we think, in about 1790, the property, with its charming curved frontage, served as a tea shop for several decades before it was converted into the lovely house it is today some time in the 1950s or 1960s. It was during its tea shop era, in the early 1920s, when it was frequented by an author (who was creating stories inspired by his son Christopher's teddy bear) and a well-known cartoonist and artist. It is believed that it was during one of these visits to the tea shop that the first sketched ideas of a "silly old bear" were drawn and discussed by A A Milne (author) and E H Shepard (illustrator), and Winnie The Pooh was born! Later on, probably in the 1930s, Ernest Shepard created an oil painting of Winnie (the only one he ever painted) and donated it to the tea shop, where it was on proud display for many years ... meaning this property became known locally as "Pooh Corner"! Sadly, the painting was sold around 25 years ago and is now in a museum in Winnipeg, Canada. Nowadays, the house offers charm and character in abundance over four floors, with two bedrooms, two large reception rooms and a kitchen in the road-level "lower" ground floor.
Council Tax Band: Band D (£2460.32 per annum 2024/25)
Tenure: Freehold
LOWER GROUND FLOOR:
Kitchen
Half-glazed stable door and side window from front, in cute arched entrance with shelves and storage space; tiled floor continues into kitchen area; lovely shaker-style solid wood floor and wall units, in powder blue, with wooden handles and wooden worktops; inset 1½-bowl single-drainer white enamel sink with mixer tap; gas and electric cooker pts; doorway into arched recess with frosted window to front, tiled floor and plumbing for washing machine; recess for fridge/freezer; double radiator; door into built-in store room, known by the current owners as the "grotto", with stone walls, concrete floor, light and power and storage space; doorway and 2 steps up into...
Boiler Room
10.58ft x 9.75ft
Worcester Highflow 400 Electronic gas-fired boiler; tiled floor, stone walls and oodles of storage space.
Half Landing
2 tiled steps up from Kitchen; painted wooden staircase rising to Hall Floor; built-in cupboard.
HALL FLOOR:
Lounge
15.17ft x 22ft
Half-glazed stable door, and 2 wonderful curved windiows, to front, allowing light to flood in; lovely fireplace with wood-burning stove and tiled hearth; painted floorboards; small door to open section above Kitchen, with display area and shelf; painted wooden staircase rising to first floor; doorway and 2 steps up into...
Bedroom Two
10.75ft x 9.08ft
Sash window and stable door to rear; painted floorboards; vertical radiator.
FIRST FLOOR:
Living Room
15.17ft x 22ft
2 sash windows to front; built-in overstairs storage cupboard; radiator.
Landing
10.92ft x 4.75ft
Staircase with timber banisters rising to second floor; painted wood flooboards;lots of understairs storage space; half-glazed door into...
Bathroom
10.33ft x 4.25ft
Sash window to rear; period-style white suite comprising w.c., pedestal wash basin, and double-ended panelled bath with mixer tap/shower attachment; tiled bath surround, most other walls half-tiled; painted wooden floorboards.
SECOND FLOOR:
Bedroom One
9.58ft x 9.42ft
Window to front with views across Bristol; skylight window to rear; partly angled ceiling with beam; shelf.
EXTERNAL:
To The Rear
Stable door providing access to flagstone paving and steps down to former entrance into Lower Ground Floor.
LOCATION:
Pooh Corner, as it is still known, is wonderfully situated in the highly fashionable Clifton area, just down the road from Brunel's iconic Suspension Bridge, the renwoned Avon Gorge Hotel, and the Clifton Rocks Railway. There is an array of shops, boutiques, cafes and bars within walking distance in Clifton Village, and Bristol City Centre is an approximate 30-minute walk away unless, of course, you are Piglet or Eeyore, in which case travelling time may be a little longer.
GENERAL:
Tenure
Freehold.
Council Tax Band
Band D (£2460.32 per annum 2024/25).
IMPORTANT:
These particulars do not constitute nor form part of any offer of contract, nor may they be regarded as representative. Measurements are approximate. No services, appliances or fittings described in these particulars have in any way been tested by Haighs and it is therefore recommended that any prospective buyer satisfies themself as to their operating efficiency before proceeding with a purchase. Photographs are used only to give an impression of the general size and style of the property, and it should not be assumed that any items shown within these pictures (internal or external) are to be included in the sale. Prospective purchasers should satisfy themselves of the accuracy of any statements included within these particulars by inspection of the property. Anyone wishing to know specific information about the property is advised to contact Haighs prior to visiting the property, especially if in doing so long distances are to be travelled or inconvenience experienced.
INTERESTED?
If you would like to submit an offer to purchase this property, subject to contract, please contact Haighs. In order for us to process your offer and to give our clients our best advice, we will require evidence of how you intend to fund your proposed purchase, and we may ask you to discuss, without initial cost or obligation, your proposal with an Independent Financial Adviser of our choosing for further verification. Should your offer prove to be acceptable, subject to contract, we will need to see identification documentation in line with Money Laundering Regulations.
FLOORPLAN:
A limit of space means that the floorplan in our brochure is not as clear as we would like. For a larger version, please contact us.
Brochures
Brochure- COUNCIL TAXA payment made to your local authority in order to pay for local services like schools, libraries, and refuse collection. The amount you pay depends on the value of the property.Read more about council Tax in our glossary page.
- Band: D
- PARKINGDetails of how and where vehicles can be parked, and any associated costs.Read more about parking in our glossary page.
- Ask agent
- GARDENA property has access to an outdoor space, which could be private or shared.
- Ask agent
- ACCESSIBILITYHow a property has been adapted to meet the needs of vulnerable or disabled individuals.Read more about accessibility in our glossary page.
- Ask agent
Energy performance certificate - ask agent
Wellington Terrace, Clifton, Bristol BS8
Add an important place to see how long it'd take to get there from our property listings.
__mins driving to your place
Get an instant, personalised result:
- Show sellers you’re serious
- Secure viewings faster with agents
- No impact on your credit score


Your mortgage
Notes
Staying secure when looking for property
Ensure you're up to date with our latest advice on how to avoid fraud or scams when looking for property online.
Visit our security centre to find out moreDisclaimer - Property reference RS0181. The information displayed about this property comprises a property advertisement. Rightmove.co.uk makes no warranty as to the accuracy or completeness of the advertisement or any linked or associated information, and Rightmove has no control over the content. This property advertisement does not constitute property particulars. The information is provided and maintained by Haighs, Bristol. Please contact the selling agent or developer directly to obtain any information which may be available under the terms of The Energy Performance of Buildings (Certificates and Inspections) (England and Wales) Regulations 2007 or the Home Report if in relation to a residential property in Scotland.
*This is the average speed from the provider with the fastest broadband package available at this postcode. The average speed displayed is based on the download speeds of at least 50% of customers at peak time (8pm to 10pm). Fibre/cable services at the postcode are subject to availability and may differ between properties within a postcode. Speeds can be affected by a range of technical and environmental factors. The speed at the property may be lower than that listed above. You can check the estimated speed and confirm availability to a property prior to purchasing on the broadband provider's website. Providers may increase charges. The information is provided and maintained by Decision Technologies Limited. **This is indicative only and based on a 2-person household with multiple devices and simultaneous usage. Broadband performance is affected by multiple factors including number of occupants and devices, simultaneous usage, router range etc. For more information speak to your broadband provider.
Map data ©OpenStreetMap contributors.




