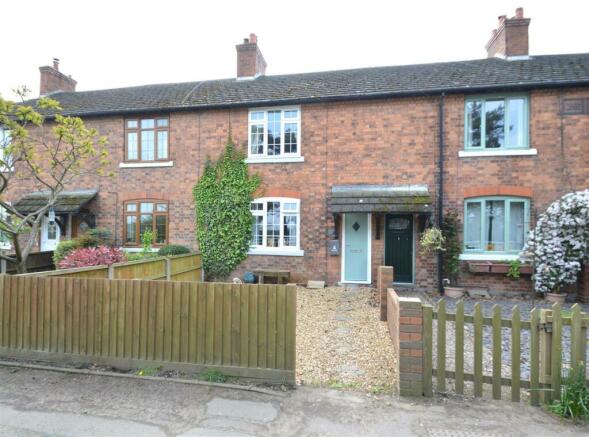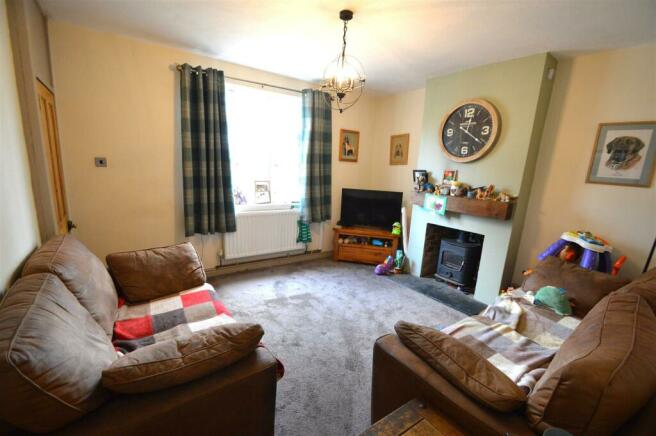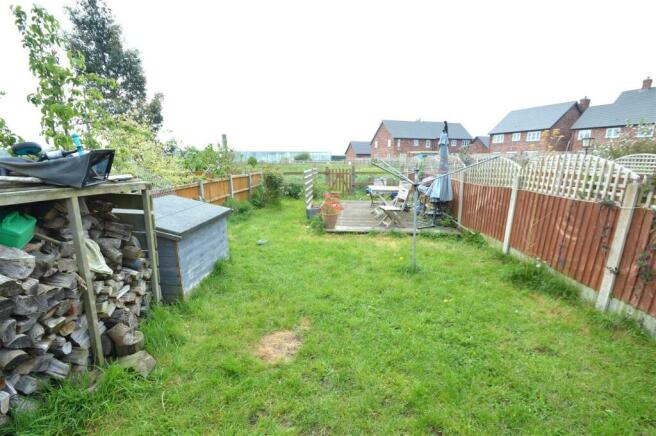
Baileys Cottage, Roden, Telford

- PROPERTY TYPE
Terraced
- BEDROOMS
2
- BATHROOMS
1
- SIZE
Ask agent
- TENUREDescribes how you own a property. There are different types of tenure - freehold, leasehold, and commonhold.Read more about tenure in our glossary page.
Freehold
Key features
- Mature terraced cottage
- Spacious kitchen / diner
- Living room with log burner
- Low maintenance gardens
- Parking to the rear
- Popular village location
Description
Directions - From Shrewsbury take the B5062 signposted Roden and High Ercall. Continue past Haughmond Abbey. Proceed down the bank and into the village of Roden, passing the nurseries on the right hand side. As you head through the village the property will be identified on the right.
Situation - 3 Roden is conveniently positioned in the popular village of Roden between Shrewsbury and High Ercall. High Ercall offers a basic range of amenities including a shop and post office, whilst Shrewsbury and Telford provide a further and more comprehensive range of leisure, social and shopping facilities together with a rail service. Commuters will be pleased to note that ready access can be gained to the M54 motorway networks.
Description - 3 Roden is a most desirable mature terraced cottage providing rooms of pleasant dimensions. The ground floor boasts a living room with log burning stove, generously proportioned kitchen diner with utility area and guest WC off. To the first floor, there are two bedrooms and the bathroom which also provides a shower cubicle. Outside, there is parking provided to the rear, together with gardens comprising a courtyard area with separate lawned section offering excellent potential for all garden enthusiasts to introduce their own ideas.
Accommodation -
Storm Porch - With panelled part glazed entrance door.
Entrance Hall - With staircase to first floor. Door to:
Living Room - With fireplace providing slate hearth, oak mantel, log burning stove.
Kitchen Diner - With tiled floor. Providing a range of eye and base level units comprising cupboards and drawers with generous work surface area over. Ceramic Belfast sink unit and drainer. Space and plumbing for dishwasher. Integral HOTPOINT electric oven and grill with 4 ring gas hob unit and filter hood. Space for fridge freezer. Large built in under stair storage cupboard.
Rear Hall - With tiled floor. UPVC access door to rear.
Utility - With space and plumbing for washing machine. Space for freezer. Eye level storage cupboard. Door to:
Guest Wc - Tiled floor. White suite comprising low level WC, pedestal wash hand basin with tiled splash.
First Floor Landing - With access to loft space. Doors off and to:
Bedroom 1 - With ornamental fireplace. Built in double wardrobe.
Bedroom 2 - With ornamental fireplace. Tiled hearth.
Bathroom - With tile effect flooring and providing a white suite comprising low level WC, pedestal wash hand basin and panelled bath. Generous shower cubicle with mains fed shower, inset tiling and sliding splash screen. Part tiled walls and tiled splash.
Outside - The property is approached off street to the front over a gravelled pathway. Vehicular access is provided to the rear, where space for two vehicles can be found.
The Gardens - To the front the gardens are low maintenance with gravel borders and room for potted plants. Immediately adjacent to the rear of the property is a concrete yard with external cold water tap, useful adjoining garden store. A timber gate then leads to the two allocated parking spaces. Positioned beyond is an area laid to lawn with decked sun terrace seating area.
General Remarks -
Fixtures And Fittings - Only those items described in these particulars are included in the sale.
Services - Mains sewage, private water sewage, electricity, gas and drainage are understood to be connected. None of these services have been tested.
Tenure - Freehold. Purchasers must confirm via their solicitor.
Council Tax - The property is currently showing as Council Tax Band x. Please confirm the council tax details via Telford and Wrekin council.
Viewings - Halls, 2 Barker Street, Shrewsbury, Shropshire SY1 1QJ. Tel: . Email:
Brochures
Baileys Cottage, Roden, TelfordBrochureCouncil TaxA payment made to your local authority in order to pay for local services like schools, libraries, and refuse collection. The amount you pay depends on the value of the property.Read more about council tax in our glossary page.
Ask agent
Baileys Cottage, Roden, Telford
NEAREST STATIONS
Distances are straight line measurements from the centre of the postcode- Wellington Station5.7 miles
- Yorton Station6.2 miles
About the agent
Halls are one of the oldest and most respected independent firms of Estate Agents, Chartered Surveyors, Auctioneers and Valuers with offices covering Shropshire, Worcestershire, Mid-Wales, the West Midlands and neighbouring counties, and are ISO 9000 fully accredited.
Industry affiliations




Notes
Staying secure when looking for property
Ensure you're up to date with our latest advice on how to avoid fraud or scams when looking for property online.
Visit our security centre to find out moreDisclaimer - Property reference 33094881. The information displayed about this property comprises a property advertisement. Rightmove.co.uk makes no warranty as to the accuracy or completeness of the advertisement or any linked or associated information, and Rightmove has no control over the content. This property advertisement does not constitute property particulars. The information is provided and maintained by Halls Estate Agents, Shrewsbury. Please contact the selling agent or developer directly to obtain any information which may be available under the terms of The Energy Performance of Buildings (Certificates and Inspections) (England and Wales) Regulations 2007 or the Home Report if in relation to a residential property in Scotland.
*This is the average speed from the provider with the fastest broadband package available at this postcode. The average speed displayed is based on the download speeds of at least 50% of customers at peak time (8pm to 10pm). Fibre/cable services at the postcode are subject to availability and may differ between properties within a postcode. Speeds can be affected by a range of technical and environmental factors. The speed at the property may be lower than that listed above. You can check the estimated speed and confirm availability to a property prior to purchasing on the broadband provider's website. Providers may increase charges. The information is provided and maintained by Decision Technologies Limited. **This is indicative only and based on a 2-person household with multiple devices and simultaneous usage. Broadband performance is affected by multiple factors including number of occupants and devices, simultaneous usage, router range etc. For more information speak to your broadband provider.
Map data ©OpenStreetMap contributors.




