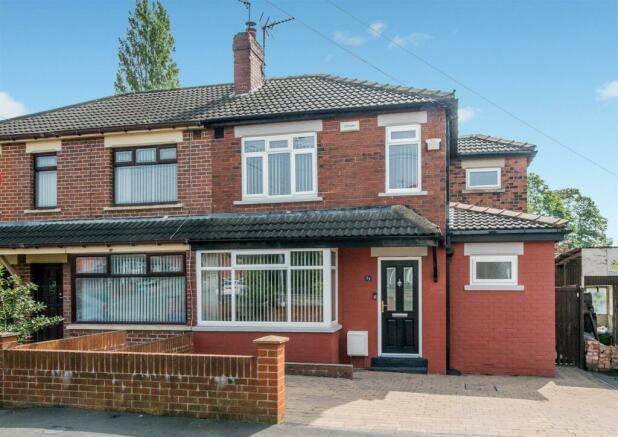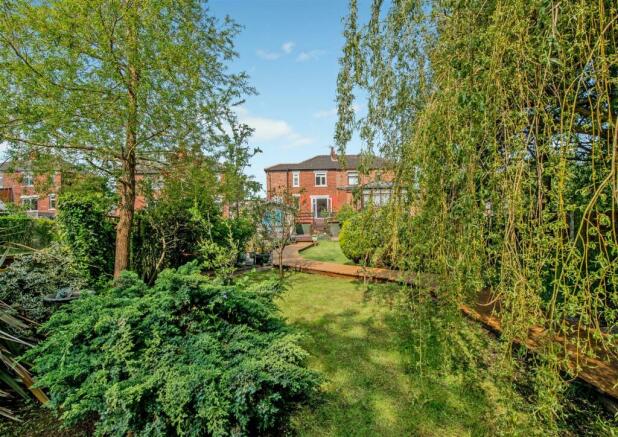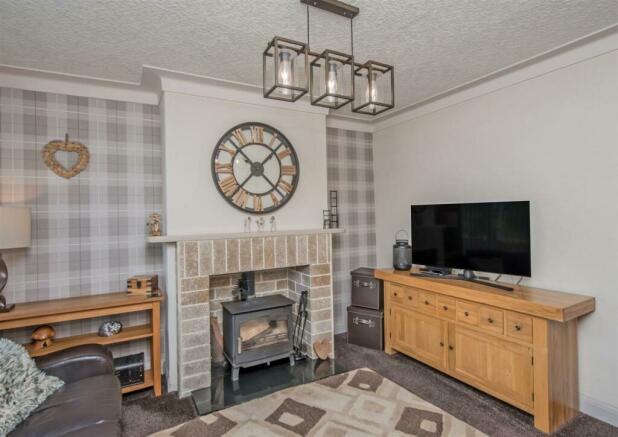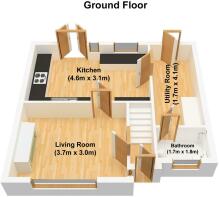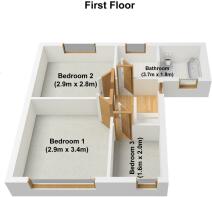
Kirkdale Crescent, Leeds

- PROPERTY TYPE
Semi-Detached
- BEDROOMS
3
- BATHROOMS
2
- SIZE
Ask agent
- TENUREDescribes how you own a property. There are different types of tenure - freehold, leasehold, and commonhold.Read more about tenure in our glossary page.
Freehold
Key features
- Three Bedroom Extended Semi Detached
- Fully Modernised & Updated
- Modern Kitchen with Integral Appliances
- Separate Utility Room & Cloakroom / Shower Room / WC
- Log Burning Stove / Gas CH / DG
- Modern Recently Fitted Internal Doors & Chrome Sockets & Light Switches
- Landscaped Garden & Summer House / Cabin
- Off Street Parking
- Early Internal Viewing Advised
- Council Tax Band: D / EPC Rating: D
Description
Briefly throughout the property comprises of, to the ground floor, an ENTRANCE HALLWAY with stairs rising to the first floor, a LIVING ROOM with a LOG BURNING STOVE set into a fireplace; a FITTED DINING KITCHEN with a good range of fitted cabinets, INTEGRAL KITCHEN APPLIANCES, ample space for a table and chairs and French doors opening onto the garden; a UTILITY ROOM with plumbing for an automatic washing machine and space for a tumble dryer; and a CLOAKROOM / SHOWER ROOM / WC.
To the first floor there are TWO DOUBLE BEDROOMS, each with ample space for bedroom furniture; a further SINGLE BEDROOM; and a large FAMILY BATHROOM / WC with a white suite and a shower bath.
Externally there are private and enclosed GARDENS to the front and rear; the front garden is mainly low maintenance, block paved and edged with a wall. The EXTENSIVE REAR GARDEN has a lawn, planted borders containing ornamental shrubs and trees, decked seating areas, a mini orchard, and a decked pathway which leads to a LARGE SUMMER HOUSE / CABIN.
The summer house could be used as a home office and has a multi-fuel stove.
A DRIVEWAY provides useful OFF STREET PARKING for two cars.
Local amenities are close to hand / within walking distance. The Outer Ring Road and the Motorway Networks are a short drive away making the major commercial centres of West Yorkshire and beyond easily accessible.
Photographs alone do not do this property the justice it deserves and early internal viewing is highly recommended to avoid disappointment. Viewings can be arranged by contacting the office.
Council Tax Band: D / EPC Rating: D
Ground Floor: -
Hallway: - Access via a part glazed composite front entrance door, central heating radiator, stairs rising to the first floor
Living Room: - Double glazed bay window, central heating radiator, a fireplace and hearth with a log burning stove, television point, modern internal door
Extended Fitted Dining Kitchen: - Double glazed French doors opening onto the garden, a modern range of fitted wall, drawer & base units, works surfaces, an inset sink and drainer, a range of integral kitchen appliances (electric hob with an extractor above, electric double oven / grill, dishwasher, fridge / freezer), plinth heater (connected to the central heating system), ample space for a dining table and chairs
Utility Room: - Double glazed Velux window, a range of fitted cabinets and work surfaces, plumbing for an automatic washing machine and space for a tumble dryer, central heating radiator, under-stairs storage cupboard
Cloakroom / Wc / Shower Room: - A white suite comprising of a shower cubicle with shower, low flush WC, wash basin, central heating radiator / towel warmer
First Floor: -
Landing: - Double glazed window, access to the first floor accommodation and to the loft space (fully boarded loft space with power & light), chrome & oak handrail
Bedroom One: - Double glazed window, views over the rear garden, central heating radiator.
Bedroom Two: - Double glazed window, central heating radiator.
Bedroom Three: - Double glazed window, central heating radiator
Bathroom / Wc: - An extended bathroom with double glazed windows to the front and rear, a modern white suite comprising of a bath with shower mixer taps, wash basin set into a vanity unit, low flush WC, central heating radiator / towel warmer
To The Outside: -
Summer House / Cabin: - A good sized summer house with power and light and a multi-fuel stove; this room could be used for entertaining or as a home office. The summer house has a decked veranda / entertaining area which in turn has a 'Spanish' style BBQ
Outdoor Cabin / Workshop: - A useful space which has power and lighting and is currently used as a workshop
Gardens: - The front garden is mainly low maintenance, Block paved and edged with a wall. The rear garden has been landscaped and includes a lawn, flower beds, paths meandering through fruit trees, decked seating areas, a garden shed with power and light, and a Summer House.
Off Street Parking: - A driveway provides useful off street parking for two cars
Epc Rating & Council Tax: - Council Tax Band: D / EPC Rating: D
Epc Link: -
Brochures
Kirkdale Crescent, LeedsCouncil Tax Link:EPC Link:Property Tour:Council TaxA payment made to your local authority in order to pay for local services like schools, libraries, and refuse collection. The amount you pay depends on the value of the property.Read more about council tax in our glossary page.
Band: D
Kirkdale Crescent, Leeds
NEAREST STATIONS
Distances are straight line measurements from the centre of the postcode- Cottingley Station0.9 miles
- Morley Station2.1 miles
- Leeds Station2.2 miles
About the agent
Kath Wells is an established firm of Estate Agents offering a thoroughly professional, yet friendly and approachable service, when it comes to buying and selling property around Leeds.
Utilising our vast local knowledge and many years of experience, we can offer property for a variety of purposes all over this and the close surrounding areas. We are well placed to cater for all types of prospective home owners from first time buyers to large families.
Kath Wells have helped thous
Industry affiliations



Notes
Staying secure when looking for property
Ensure you're up to date with our latest advice on how to avoid fraud or scams when looking for property online.
Visit our security centre to find out moreDisclaimer - Property reference 33086996. The information displayed about this property comprises a property advertisement. Rightmove.co.uk makes no warranty as to the accuracy or completeness of the advertisement or any linked or associated information, and Rightmove has no control over the content. This property advertisement does not constitute property particulars. The information is provided and maintained by Kath Wells Estate Agents, Wortley. Please contact the selling agent or developer directly to obtain any information which may be available under the terms of The Energy Performance of Buildings (Certificates and Inspections) (England and Wales) Regulations 2007 or the Home Report if in relation to a residential property in Scotland.
*This is the average speed from the provider with the fastest broadband package available at this postcode. The average speed displayed is based on the download speeds of at least 50% of customers at peak time (8pm to 10pm). Fibre/cable services at the postcode are subject to availability and may differ between properties within a postcode. Speeds can be affected by a range of technical and environmental factors. The speed at the property may be lower than that listed above. You can check the estimated speed and confirm availability to a property prior to purchasing on the broadband provider's website. Providers may increase charges. The information is provided and maintained by Decision Technologies Limited. **This is indicative only and based on a 2-person household with multiple devices and simultaneous usage. Broadband performance is affected by multiple factors including number of occupants and devices, simultaneous usage, router range etc. For more information speak to your broadband provider.
Map data ©OpenStreetMap contributors.
