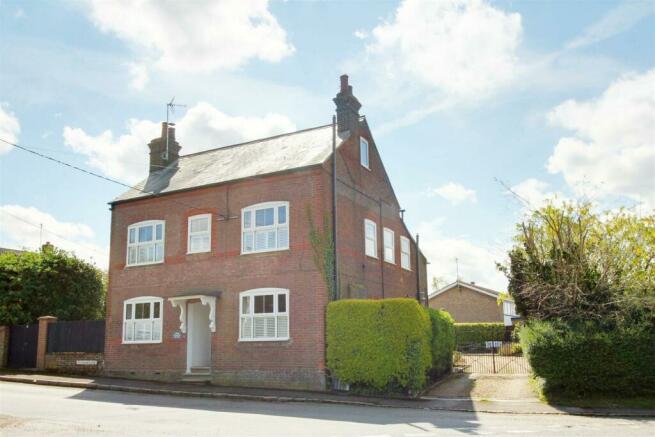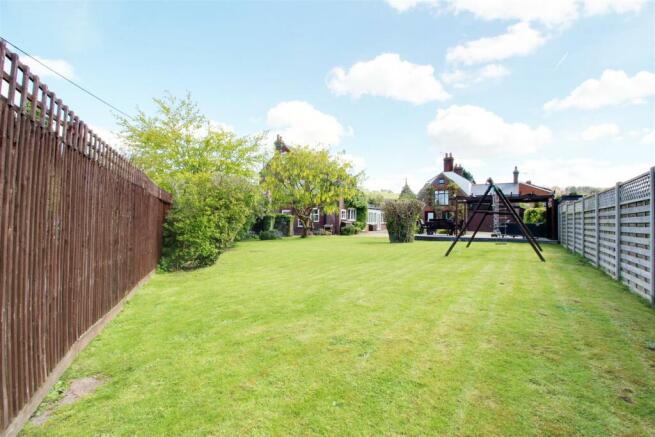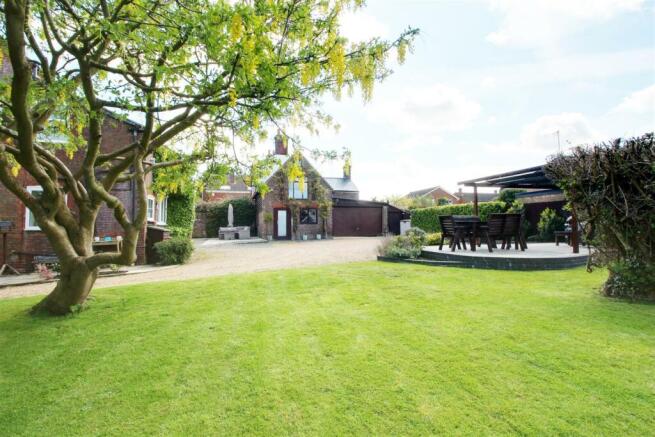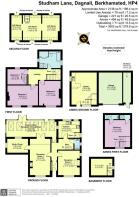
Studham Lane, Dagnall, Nr Berkhamsted

- PROPERTY TYPE
Detached
- BEDROOMS
4
- BATHROOMS
2
- SIZE
3,002 sq ft
279 sq m
- TENUREDescribes how you own a property. There are different types of tenure - freehold, leasehold, and commonhold.Read more about tenure in our glossary page.
Freehold
Key features
- Detached period home
- Detached double garage with self contained annex
- Excellent scope for extension (STPP)
- Gated driveway with parking for up to 8 cars
- Former local brewery
- Character features such as exposed brick chimney
Description
The Main House - The front door opens to an entrance porch which leads to a spacious inner hallway with stairs rising to the first floor and doors opening to the ground floor accommodation including the ground floor cloakroom which is fitted with a white two piece suite. There is a dedicated dining room which is dual aspect with windows to the front and side and a fireplace with feature stove inset. The living room which measures 20ft has a window to the front and another fireplace with cast iron stove inset. Double doors from here open to the wonderful family room which is approaching 27 ft in length and opens to the outside. The kitchen is another dual aspect room and is fitted with a range of base and eye level units. A study completes the ground floor.
At the first floor level there are three good size bedrooms and a spacious family bathroom. Bedrooms one and two are both dual aspect while the third bedroom has stairs rising to the fully boarded attic space which also has a window to the side.
Double Garage & Self Contained Annex - Wrought iron gates open to a sweeping driveway which lead directly to the detached double garage which has a double width up and over door, power and light. The annex to the side of the property and connected to the garage has a ground floor living space with stairs rising to the first floor bedroom which also boasts an ensuite shower room.
The Gardens - The main area of the garden is laid to well tendered lawn and fully enclosed with a number of specimen trees and hedging. a raised patio area has a pergola over and makes the ideal al fresco dining area. Surrounding the rear of the house is flower and shrub beds with a path leading round to the other side of the property that offers pedestrian access and a log storage area. There is a raised paved seating area by the lawn with a well and a further seating area between the main house and annexe.
The Location - Nestled in Dagnall, this residence enjoys a serene location, away from the bustling city life, while still providing convenient access to essential amenities. The nearby area offers picturesque walks, enchanting villages, and excellent transportation links, making it an ideal location for those seeking a harmonious balance between tranquillity and accessibility.
With the picturesque village of Whipsnade on your doorstep, which is located in the beautiful South Bedfordshire countryside, on the eastern edge of the Chiltern Hills. The surrounding area boasts stunning natural scenery, with attractions such as Whipsnade Zoo, The Tree Cathedral and Dunstable Downs all located nearby. The nearby market town of Tring offers local shopping facilities, while more extensive amenities can be found in nearby towns such as Berkhamsted and Harpenden. Whipsnade is also well positioned for access to London, with the M1 Junction 9 approximately 6 miles away. There are also efficient train links to London available from either Berkhamsted and Harpenden or Luton Parkway, which take under 30 minutes, making it a convenient location for commuting into the capital or exploring the wider area.
Agents Information For Buyers - Thank you for showing an interest in a property marketed by Sterling Estate Agents.
Please be aware, should you wish to make an offer for this property, we will require the following information before we enter negotiations:
1. Copy of your mortgage agreement in principal.
2. Evidence of deposit funds, if equity from property sale confirmation of your current mortgage balance i.e. Your most recent mortgage statement, if monies in bank accounts the most up to date balances..
3. Passport photo ID for ALL connected purchasers and a utility bill. We are duty bound to complete anti money laundering (AML) checks on all connected purchasers. The charge for this is £75 plus VAT per person.
Unfortunately we will not be able to progress negotiating any offer unless we have ID, completed AML checks and proof of funds.
Brochures
Studham Lane, Dagnall, Nr BerkhamstedBrochure- COUNCIL TAXA payment made to your local authority in order to pay for local services like schools, libraries, and refuse collection. The amount you pay depends on the value of the property.Read more about council Tax in our glossary page.
- Band: E
- PARKINGDetails of how and where vehicles can be parked, and any associated costs.Read more about parking in our glossary page.
- Yes
- GARDENA property has access to an outdoor space, which could be private or shared.
- Yes
- ACCESSIBILITYHow a property has been adapted to meet the needs of vulnerable or disabled individuals.Read more about accessibility in our glossary page.
- Ask agent
Studham Lane, Dagnall, Nr Berkhamsted
Add an important place to see how long it'd take to get there from our property listings.
__mins driving to your place
Get an instant, personalised result:
- Show sellers you’re serious
- Secure viewings faster with agents
- No impact on your credit score

Your mortgage
Notes
Staying secure when looking for property
Ensure you're up to date with our latest advice on how to avoid fraud or scams when looking for property online.
Visit our security centre to find out moreDisclaimer - Property reference 33095166. The information displayed about this property comprises a property advertisement. Rightmove.co.uk makes no warranty as to the accuracy or completeness of the advertisement or any linked or associated information, and Rightmove has no control over the content. This property advertisement does not constitute property particulars. The information is provided and maintained by Sterling Estate Agents, Berkhamsted. Please contact the selling agent or developer directly to obtain any information which may be available under the terms of The Energy Performance of Buildings (Certificates and Inspections) (England and Wales) Regulations 2007 or the Home Report if in relation to a residential property in Scotland.
*This is the average speed from the provider with the fastest broadband package available at this postcode. The average speed displayed is based on the download speeds of at least 50% of customers at peak time (8pm to 10pm). Fibre/cable services at the postcode are subject to availability and may differ between properties within a postcode. Speeds can be affected by a range of technical and environmental factors. The speed at the property may be lower than that listed above. You can check the estimated speed and confirm availability to a property prior to purchasing on the broadband provider's website. Providers may increase charges. The information is provided and maintained by Decision Technologies Limited. **This is indicative only and based on a 2-person household with multiple devices and simultaneous usage. Broadband performance is affected by multiple factors including number of occupants and devices, simultaneous usage, router range etc. For more information speak to your broadband provider.
Map data ©OpenStreetMap contributors.





