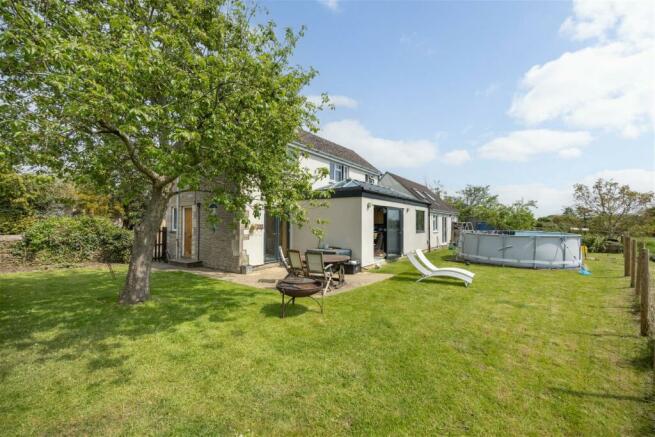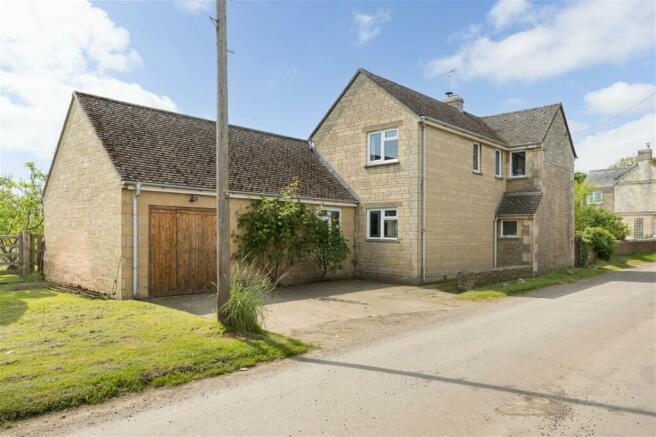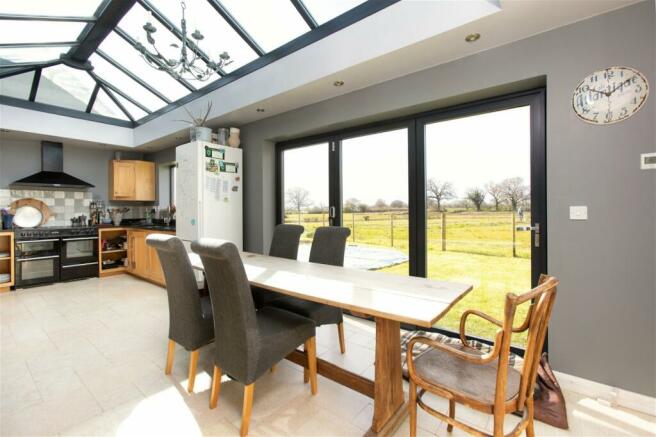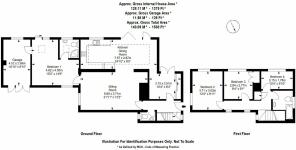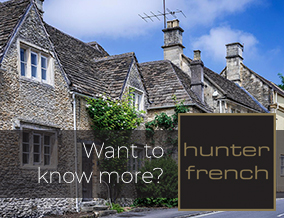
The Common, Broughton Gifford, Wiltshire, SN12
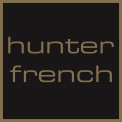
- PROPERTY TYPE
Detached
- BEDROOMS
4
- BATHROOMS
2
- SIZE
Ask agent
- TENUREDescribes how you own a property. There are different types of tenure - freehold, leasehold, and commonhold.Read more about tenure in our glossary page.
Freehold
Key features
- Beautifully remodelled detached house with four well-proportioned bedrooms
- Main bedroom with in built storage, vaulted ceilings, and en suite shower room
- Spacious sitting room with wooden floors and wood burning stove
- Stunning open-plan kitchen / dining room extension at rear with large lantern roof window and bifold doors to garden
- Sleek family bathroom with high quality three piece suite
- Excellent position near The Common within sought-after Village setting
- Stunning far-reaching countryside views
- Private off-street driveway parking and garage
- Level lawned garden with secure summerhouse / studio
- Low-maintenance and highly versatile accommodation
Description
Situated within the ever-popular and well-connected Village of Broughton Gifford, this individual and spacious detached house offers highly flexible and beautifully presented accommodation across two storeys. The ground floor of this home features a sizeable reception hall with useful fitted storage to tidy away the coats and shoes, as well as double doors that open out onto the garden at the rear. With space enough to comfortably be used as a study or music room, this area leads through to the stunning kitchen / dining / family room extension, a superb addition made to the property by the current owners. This sleek and stylish reception room measures almost 25 feet in length and has been tastefully designed to maximise the flow of light through the downstairs and incorporate more of the views and maximise the outside space in the summer months, through the use of the bi-folding doors and the impressive lantern roof window. The high-quality wooden kitchen at one end of the room showcases a sleek solid granite worktop surface, and benefits from fitted appliances inclusive of a fridge, a freezer, a dishwasher, a 'rangemaster' double oven with grill and plate-warming drawer (with extractor hood overhead), in addition to the stainless sink with swan-neck tap. With attractive stone flooring that boasts a working underfloor heating system, this inviting and delightful space provides a highly comfortable environment to use all year round and leads seamlessly through into an equally well-proportioned sitting room to withdraw into. Offering wooden flooring and a working wood-burning stove inset within the large stone chimney breast, this sitting room measures almost 22 feet in length and provides plenty of room in which to host. Situated just off the sitting room is the main bedroom, which has again been engineered to promote an environment of light and space at the forefront, a feeling which is effortlessly created by the use of vaulted ceilings, a sky light, and sliding glass doors which lead out onto the rear garden and help to give an uninterrupted view of rolling fields. This large double bedroom has plenty of space to accommodate freestanding furniture and a naturally well-lit dressing area, and comes complete with a stylish en suite shower room which features wooden flooring and a large tiled shower enclosure, a wash basin, the W.C, and a heated towel rail. There is also a second useful cloakroom / W.C situated on the ground floor to add to the excellent flexibility of the accommodation on offer.
Head up the stairs to the first floor and a light landing gives access to a working airing cupboard, the loft hatch, the family bathroom, and three sizeable bedrooms. The second bedroom in this home benefits from a bright dual-aspect ratio whilst the third bedroom has useful in-built storage, and occupiers of all three bedrooms upstairs can enjoy an incredible and far-reaching countryside view. Similarly to the en suite shower room on the ground floor, the sleek and predominantly tiled family bathroom on the first floor has been finished using charming natural tones and benefits from excellent natural light through the big windows. There is a matching three piece suite which comprises of a bath, a wash basin, a heated towel rail and a W.C in situ, as well as shelving and neat spotlighting.
Step out onto the rear garden and you will find an enclosed and well-kept area of lawn to enjoy, further to the inviting patio space. With plenty of potential to further landscape this area to your hearts content, be it creating raised beds to grow fruit and veg, or extending the patios and installing water features to enjoy an ambient evening of hosting, this level garden benefits from excellent amounts of natural direct sunlight owing to the Southerly orientation. The fields situated opposite give a lovely open feeling at the back of the house and in the garden, with a far-reaching outlook that always gives something interesting to look at through the changing seasons. There is hardstanding to support a 'pop-up pool', as well as planting beds in situ to cater for those with green-fingers. Additionally, there is a secure timber garden room / art studio which faces outwards towards the lovely countryside views, again benefitting from plenty of Southerly light. At the front-left side of this house a tidy block-paved driveway supports parking for several vehicles, leading in turn to a single garage which benefits from light, power, internal access, and additional potential storage beneath the pitched roof.
Peace and quiet can often be found besetting this property on all sides owing to its fabulous within The Common, which is already one of the most popular and peaceful country-side locations around. The Common is home to an array of charming and unique properties that overlook a pleasant expanse of green space that is enjoyed by locals all-year-round. The popular village of Broughton Gifford benefits from a highly regarded primary school (St. Mary's), as well as two bustling public houses, a church, a bowls club, and open green which is enjoyed by the local residents, often home to festive events such as fireworks night amongst other fun gatherings. Several major supermarkets deliver to this location and the further amenities of Bradford on Avon are within four miles, with Melksham located within three miles, Trowbridge within five miles and the Georgian city of Bath is positioned an approximate ten miles distant of this house. Corsham, with its bustling period high street and abundance of shops, cafes, pubs, restaurants, butchers, and sports clubs (amongst many more services, both main-stream and independent) is also just a gentle ten-or-so minute drive away. There is a wealth of beautiful scenic walks, bike rides, and charming National Trust sites on the doorstep within this well-connected position.
Additional Information
Tenure: Freehold
Council Tax Band: D
EPC Rating: E (45) // Potential: C (74)
Services: Private Oil Fired Radiator Central Heating. Wood-Burning Stove. Mains Drainage. Double Glazing. Mains Electricity Supply. Mains Water Supply. Conservation Area.
- COUNCIL TAXA payment made to your local authority in order to pay for local services like schools, libraries, and refuse collection. The amount you pay depends on the value of the property.Read more about council Tax in our glossary page.
- Band: D
- PARKINGDetails of how and where vehicles can be parked, and any associated costs.Read more about parking in our glossary page.
- On street,Off street
- GARDENA property has access to an outdoor space, which could be private or shared.
- Yes
- ACCESSIBILITYHow a property has been adapted to meet the needs of vulnerable or disabled individuals.Read more about accessibility in our glossary page.
- Ask agent
The Common, Broughton Gifford, Wiltshire, SN12
NEAREST STATIONS
Distances are straight line measurements from the centre of the postcode- Melksham Station1.8 miles
- Bradford-on-Avon Station3.7 miles
- Trowbridge Station4.2 miles
About the agent
Whether you are looking for your next home, or to sell your existing property, we have created an enviable niche for showcasing and selling distinctive and characterful properties that are the talk of the town. Equally, we have worked hard to build a solid and trusted reputation in the community for understanding the heart and soul of the villages and towns we serve. As a result, Hunter French is perfectly placed to confidently and efficiently find the right buyer and the right property for y
Industry affiliations



Notes
Staying secure when looking for property
Ensure you're up to date with our latest advice on how to avoid fraud or scams when looking for property online.
Visit our security centre to find out moreDisclaimer - Property reference S948719. The information displayed about this property comprises a property advertisement. Rightmove.co.uk makes no warranty as to the accuracy or completeness of the advertisement or any linked or associated information, and Rightmove has no control over the content. This property advertisement does not constitute property particulars. The information is provided and maintained by Hunter French, Corsham. Please contact the selling agent or developer directly to obtain any information which may be available under the terms of The Energy Performance of Buildings (Certificates and Inspections) (England and Wales) Regulations 2007 or the Home Report if in relation to a residential property in Scotland.
*This is the average speed from the provider with the fastest broadband package available at this postcode. The average speed displayed is based on the download speeds of at least 50% of customers at peak time (8pm to 10pm). Fibre/cable services at the postcode are subject to availability and may differ between properties within a postcode. Speeds can be affected by a range of technical and environmental factors. The speed at the property may be lower than that listed above. You can check the estimated speed and confirm availability to a property prior to purchasing on the broadband provider's website. Providers may increase charges. The information is provided and maintained by Decision Technologies Limited. **This is indicative only and based on a 2-person household with multiple devices and simultaneous usage. Broadband performance is affected by multiple factors including number of occupants and devices, simultaneous usage, router range etc. For more information speak to your broadband provider.
Map data ©OpenStreetMap contributors.
