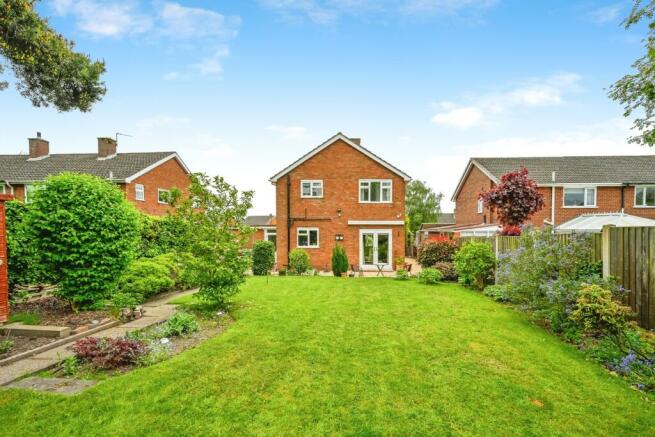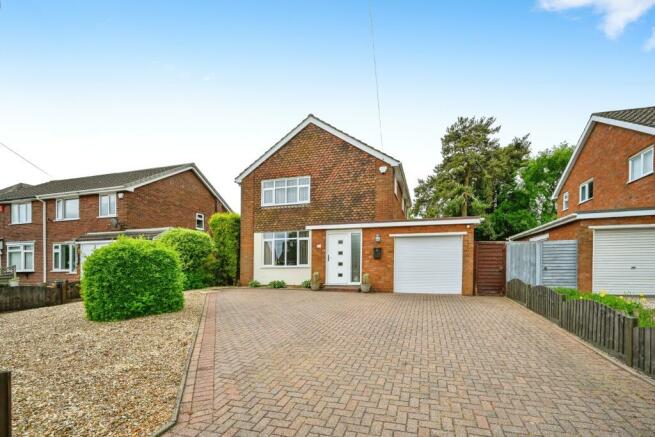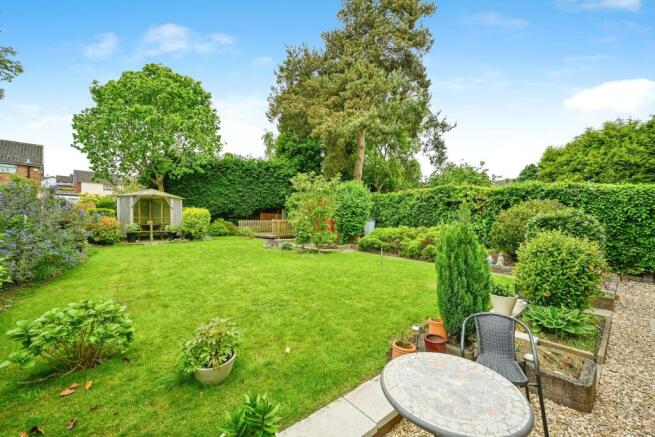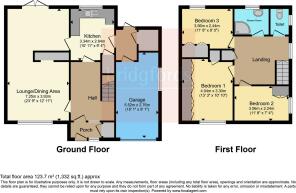Hednesford Road, Cannock, Staffordshire, WS11
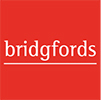
- PROPERTY TYPE
Detached
- BEDROOMS
3
- BATHROOMS
1
- SIZE
1,332 sq ft
124 sq m
- TENUREDescribes how you own a property. There are different types of tenure - freehold, leasehold, and commonhold.Read more about tenure in our glossary page.
Freehold
Key features
- THREE BEDROOMS
- GENEROUS GARDEN
- VIEWING ESSENTIAL
- OPEN PLAN LOUNGE/ DINER
- DRIVEWAY FOR MULTIPLE CARS
- GARAGE
Description
The property is situated on a generous plot, offering privacy with its setback position from the road, accompanied by a wide driveway that leads up to the home and an integral garage. Upon entering, you are welcomed by an inviting entrance vestibule featuring a handy storage cupboard. The thoroughfare continues with a charming parquet-floored through hallway that guides you to a cosy lounge, seamlessly flowing into the dining area. Here, French doors open out to a beautifully manicured rear garden, creating an ideal backdrop for both relaxation and entertainment. Continuing inside, the ground floor also hosts a well-equipped kitchen, which gives access to the connected garage which adds practicality with additional storage options or conversion (subject to relevant planning and consents).
Ascend to the first floor and you will find three well-appointed bedrooms: two spacious doubles with built-in wardrobes, and a comfortable single, also with fitted storage solutions. The accommodations are completed by a modern shower room and a separate WC for added convenience.
Outside, the property boasts an exquisitely maintained garden featuring majority lawn, mature plantings and multiple seating areas that invite you to unwind or host memorable gatherings.
Book your viewing today and step into your future home.
Hednesford Road in Cannock is a vibrant and appealing location that combines residential charm with excellent access to local amenities. This area is particularly attractive for families due to its proximity to reputable schools, including Cannock Chase High School and Pye Green Academy,
The road itself is neatly lined with a mix of traditional and modern housing. Residents enjoy easy access to Cannock town centre, which offers a wide range of shopping facilities, from local boutiques to larger supermarkets like Tesco and Asda. The area is also well-served by local eateries and cafes, which add a lively atmosphere to the neighbourhood.
For leisure and recreation, Hednesford Road is ideally situated near Cannock Chase, an Area of Outstanding Natural Beauty, offering plentiful opportunities for outdoor activities such as hiking, cycling, and wildlife watching. Additionally, the local community benefits from several nearby parks and sports facilities, including the Cannock Leisure Centre, which hosts a variety of sports and fitness programs.
Transport links are another highlight, with convenient road access via the M6 and M6 Toll, as well as regular bus services connecting to broader Staffordshire and beyond. This makes Hednesford Road a well-rounded choice for those seeking a blend of suburban comfort and easy urban access.
Entrance Vestibule
Accessed through a modern UPVC composite door, this welcoming entrance features elegant parquet flooring, a convenient storage cupboard, and expansive double-glazed glass doors that lead gracefully into the next area of the home.
Entrance Hall
This central hallway serves as the heart of the home, featuring doors that lead into both the lounge and kitchen. It boasts practical under-stair storage, ceiling light and panel radiator. Also a staircase invites exploration of the upper floor.
Lounge
This inviting room is highlighted by a double-glazed window to the front elevation, creating a bright and airy ambiance. Having carpeted flooring ,ceiling light with a decorative rose., radiator and a electric fireplace with a chic hearth. Additionally, the space is equipped with a TV point, making it ideal for entertainment. The room seamlessly opens onto the dining area, ensuring a fluid transition that enhances the home's open feel.
Dining Area
This delightful area is showcased by double-glazed French doors that open directly onto the lush rear garden, effortlessly blending indoor and outdoor living. Having laminate flooring, ceiling light complete with a decorative rose. Additionally, there is another door that leads to the kitchen, enhancing the room’s connectivity and functionality. This setup is perfect for entertaining and relaxation, offering both style and practicality.
Kitchen
This well-equipped kitchen boasts an array of matching wall, base, and drawer units topped with laminate worktops, offering ample preparation space and storage solutions. The setup includes a one-and-a-half bowl stainless steel sink, ideally positioned for convenience. Provision for various white goods is thoughtfully included, complemented by tiled splashbacks.. Additional features include a spacious pantry cupboard for extra storage, with direct access to both the garage and an additional storage area.
Bedroom One
Featuring a double-glazed window that overlooks the front elevation. It is equipped with fitted wardrobes that provide substantial storage space , carpeted flooring, ceiling light, and a radiator. Additionally, an extra storage cupboard offers more space to keep belongings neatly organised.
Bedroom Two
Appointed with a double-glazed window facing the rear, offering a quiet view and welcoming natural light. Fitted wardrobes provide generous storage space. Having carpeted flooring, ceiling light and radiator.
Bedroom Three
This cosy room is well-designed featuring a ceiling light, carpeted flooring. Having a double-glazed window on the side elevation. The room is efficiently organised with a fitted wardrobe, offering ample storage.
WC
Having obscure double glazed window to side, tiled flooring, ceiling light and WC.
Shower Room
This stylishly designed bathroom corner features a fitted shower with a mains-fed unit. The wall-mounted sink with a modern mixer tap complements the clean lines of the space, while the majority of the area is tastefully tiled for a sleek look, with durable UPVC paneling around the shower. An obscure double-glazed window to the side .The room is completed with a stainless steel ladder-style radiator.
Rear
This beautifully maintained rear garden is a true oasis, featuring a rich array of mature shrubs, bushes, and trees that create a lush, serene environment. The garden offers multiple seating areas, providing perfect spots for relaxation or entertaining guests. These include both gravel and decked areas, which add texture and variety to the landscape design. Convenient access to the front of the property ensures easy flow and connectivity.
Front
This property boasts a spacious block-paved driveway that provides direct access to the integral garage, offering ample space for multiple vehicles. Adjacent to the driveway is a neatly gravelled area, bordered by charming picket fencing,.
Disclaimer
In compliance with the Estate Agents Act 1979, it is hereby disclosed that the owner of this property maintains a relationship with an employee of the Countrywide Group of companies.
Brochures
Particulars- COUNCIL TAXA payment made to your local authority in order to pay for local services like schools, libraries, and refuse collection. The amount you pay depends on the value of the property.Read more about council Tax in our glossary page.
- Band: D
- PARKINGDetails of how and where vehicles can be parked, and any associated costs.Read more about parking in our glossary page.
- Yes
- GARDENA property has access to an outdoor space, which could be private or shared.
- Yes
- ACCESSIBILITYHow a property has been adapted to meet the needs of vulnerable or disabled individuals.Read more about accessibility in our glossary page.
- Ask agent
Hednesford Road, Cannock, Staffordshire, WS11
NEAREST STATIONS
Distances are straight line measurements from the centre of the postcode- Cannock Station0.5 miles
- Hednesford Station1.4 miles
- Landywood Station2.5 miles
About the agent
Your trusted agent for over 180 years.
We’re local. Award-winning. And focused on you. We keep things simple and transparent – no fancy jargon or hidden costs. Whether you’re looking to buy, sell, let or rent, your property journey starts here.
Why we’re different
As part of the UK’s largest property services group, we have agents right across the country with access to thousands of potential buyers and tenants. With years of experience selling and letting hous
Industry affiliations



Notes
Staying secure when looking for property
Ensure you're up to date with our latest advice on how to avoid fraud or scams when looking for property online.
Visit our security centre to find out moreDisclaimer - Property reference STF240255. The information displayed about this property comprises a property advertisement. Rightmove.co.uk makes no warranty as to the accuracy or completeness of the advertisement or any linked or associated information, and Rightmove has no control over the content. This property advertisement does not constitute property particulars. The information is provided and maintained by Bridgfords, Stafford. Please contact the selling agent or developer directly to obtain any information which may be available under the terms of The Energy Performance of Buildings (Certificates and Inspections) (England and Wales) Regulations 2007 or the Home Report if in relation to a residential property in Scotland.
*This is the average speed from the provider with the fastest broadband package available at this postcode. The average speed displayed is based on the download speeds of at least 50% of customers at peak time (8pm to 10pm). Fibre/cable services at the postcode are subject to availability and may differ between properties within a postcode. Speeds can be affected by a range of technical and environmental factors. The speed at the property may be lower than that listed above. You can check the estimated speed and confirm availability to a property prior to purchasing on the broadband provider's website. Providers may increase charges. The information is provided and maintained by Decision Technologies Limited. **This is indicative only and based on a 2-person household with multiple devices and simultaneous usage. Broadband performance is affected by multiple factors including number of occupants and devices, simultaneous usage, router range etc. For more information speak to your broadband provider.
Map data ©OpenStreetMap contributors.
