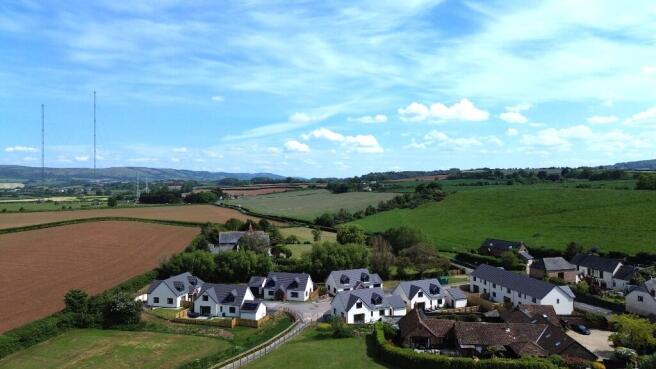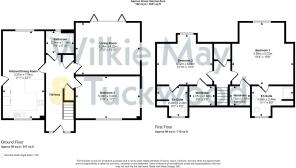
Old Nursery Court, Washford TA23

- PROPERTY TYPE
Detached
- BEDROOMS
3
- BATHROOMS
3
- SIZE
1,800 sq ft
167 sq m
- TENUREDescribes how you own a property. There are different types of tenure - freehold, leasehold, and commonhold.Read more about tenure in our glossary page.
Freehold
Key features
- NEW BUILD HOME READY TO MOVE IN TO NOW
- PREDICTED ENERGY RATING 'A'
- BOSCH AIR SOURCE HEAT PUMP WITH UNDERFLOOR HEATING TO GROUND FLOOR
- NEWLY CONSTRUCTED FOOTPATH CONNECTING TO THE VILLAGE
- 3 DOUBLE-BEDROOMS - 1 ON THE GROUND FLOOR AND 2 ON THE FIRST FLOOR
- FULLY EQUIPPED GROUND FLOOR BATHROOM AND 2 EN-SUITES
- LUXURY FIXTURES AND FITTINGS THROUGHOUT
- 10 YEAR STRUCTURAL BUILD ZONE WARRANTY
- CONSTRUCTED BY AWARD WINNING DEVELOPER TREGENNA GROUP
Description
Plot 6 at Wisteria Court is one of the distinctive, 3 double-bedroom detached chalets among just 9 exclusive properties in total. Nestled just beyond Washford village, it effortlessly combines modern living with countryside charm. Premium fixtures, functional layouts across the two floors, and a commitment to uncompromised quality makes it a truly flexible and a distinctive home.
Built with sustainability in mind, whilst harnessing renewable energy, plot 6 features a Bosch air source heat pump, underfloor heating to the ground floor, highest quality appliances, sustainable building methods and materials - this home is set to guarantee low energy costs throughout the year.
Plot 6 also has a single garage with remotely controlled doors, additional private parking for 2 cars and benefits from a practical front and rear garden access. The property is under construction by an award-winning developer Tregenna Group.
On the ground floor, a hall leads into a spacious, open plan kitchen and dining room with side access doors to the garden. The beautifully designed kitchen, featuring quartz worktops, is fitted with a built-in oven and combination oven, fridge-freezer and dishwasher. The ground floor also includes a convenient double bedroom which can be flexibly used as a hobby room or a study as well as a fully equipped bathroom with a shower over bath, sink and WC. At the rear of the ground floor lies a spacious living room which benefits from triple aspect bi-fold doors to the garden. Convenient storage spaces are located under the stairs and next to the bathroom.
On the first floor, this Wisteria Court's chalet contains a master bedroom, complete with an ensuite, and an additional double bedroom, also complete with an en-suite. Large windows are featured throughout to capturing the outstanding countryside setting. There are also walk-in dressing room spaces to the first floor bedrooms.
At the back, this property unfolds into a good- sized garden, predominantly laid to lawn, complemented by a limestone patio and enclosed by feather board and open fencing, where you can enjoy the beautiful surroundings right from your doorstep. Additionally, the rear is equipped with an external tap, power point, and PIR lighting, all part of the high-spec standard.
This home is built using traditional block construction with rendered elevations. The property comes with a Build-Zone 10-year structural warranty, which covers the policy holder against building defects and any structural defects in design, workmanship, materials and components to the home.
Agent's Note:
1: A service charge will be put into place to cover the maintenance costs of the landscaped communal areas.
2: A public footpath has been constructed to the rear left side of the site, exiting into Huish Lane, connecting the site with the village.
What Three Words location: ///BREAKFAST.SNOOZE.ADMIRE
ACCOMMODATION:
Entrance Hall
Kitchen/Dining Room 7.2m x 3.4m
Living Room 5.3m x 4m
Ground Floor Bedroom 3 5.3m x 3.6m
Bathroom 2.3m x 2.5m
1st Floor
Principal Bedroom 5.2m x 5.1m with En-suite Shower Room 3.5m x 2.4m
Bedroom 2 4.7m x 3.5m with En-suite Shower Room 3.4m x 2.4m
Garage 6.5m x 4m and Two Parking Spaces In Front
Gardens
LOCATION:
Situated in the heart of West Somerset, the high-end Wisteria Court development lies just outside a charming village of Washford. Containing three townhouses and six chalets, this development combines timeless, traditional style with elegant modern features. Blending seamlessly with its rural surroundings, enveloped by a carefully designed ecology area throughout, Wisteria Court's homes ensure sustainable and flexible living fit for a lifetime.
The local setting extends into the stunning vistas of Exmoor National Park and medieval villages Somerset is famous for. For those seeking the amenities provided by larger towns, Taunton and the M5 motorway lies approximately a half an hour's drive away, making Washford the perfect balance between modern convenience and countryside bliss.
GENERAL REMARKS AND STIPULATION:
Tenure: The property is offered for sale Freehold by private treaty
Services: Mains water, mains electricity, mains drainage.
Local Authority: Somerset Council, Deane House, Belvedere Road, Taunton. TA1 1HE.
Brochures
Brochure- COUNCIL TAXA payment made to your local authority in order to pay for local services like schools, libraries, and refuse collection. The amount you pay depends on the value of the property.Read more about council Tax in our glossary page.
- Ask agent
- PARKINGDetails of how and where vehicles can be parked, and any associated costs.Read more about parking in our glossary page.
- Garage,Off street
- GARDENA property has access to an outdoor space, which could be private or shared.
- Front garden,Back garden
- ACCESSIBILITYHow a property has been adapted to meet the needs of vulnerable or disabled individuals.Read more about accessibility in our glossary page.
- Level access
Energy performance certificate - ask agent
Old Nursery Court, Washford TA23
Add an important place to see how long it'd take to get there from our property listings.
__mins driving to your place
Get an instant, personalised result:
- Show sellers you’re serious
- Secure viewings faster with agents
- No impact on your credit score
Your mortgage
Notes
Staying secure when looking for property
Ensure you're up to date with our latest advice on how to avoid fraud or scams when looking for property online.
Visit our security centre to find out moreDisclaimer - Property reference WW1713. The information displayed about this property comprises a property advertisement. Rightmove.co.uk makes no warranty as to the accuracy or completeness of the advertisement or any linked or associated information, and Rightmove has no control over the content. This property advertisement does not constitute property particulars. The information is provided and maintained by Wilkie May & Tuckwood, Watchet. Please contact the selling agent or developer directly to obtain any information which may be available under the terms of The Energy Performance of Buildings (Certificates and Inspections) (England and Wales) Regulations 2007 or the Home Report if in relation to a residential property in Scotland.
*This is the average speed from the provider with the fastest broadband package available at this postcode. The average speed displayed is based on the download speeds of at least 50% of customers at peak time (8pm to 10pm). Fibre/cable services at the postcode are subject to availability and may differ between properties within a postcode. Speeds can be affected by a range of technical and environmental factors. The speed at the property may be lower than that listed above. You can check the estimated speed and confirm availability to a property prior to purchasing on the broadband provider's website. Providers may increase charges. The information is provided and maintained by Decision Technologies Limited. **This is indicative only and based on a 2-person household with multiple devices and simultaneous usage. Broadband performance is affected by multiple factors including number of occupants and devices, simultaneous usage, router range etc. For more information speak to your broadband provider.
Map data ©OpenStreetMap contributors.






