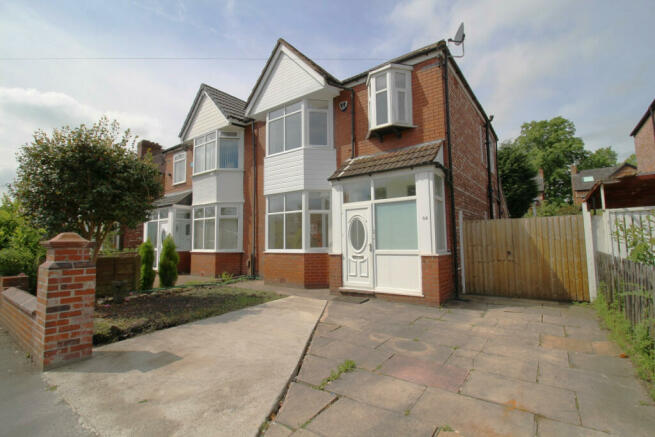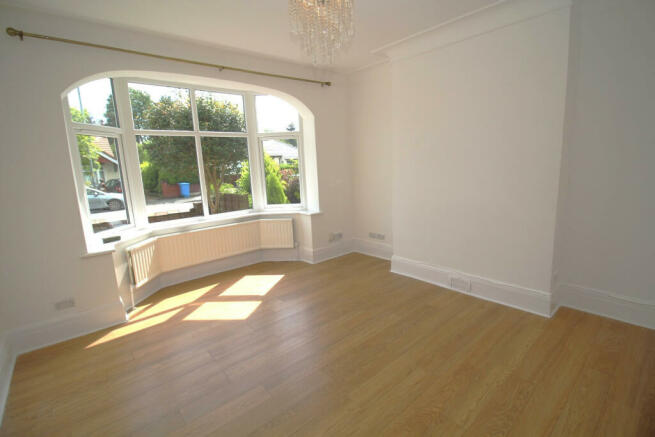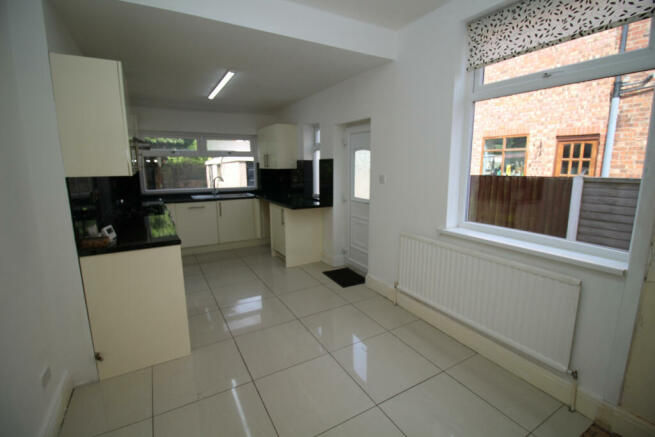
St. Werburghs Road, Chorlton, Manchester, M21

Letting details
- Let available date:
- Now
- Deposit:
- Ask agentA deposit provides security for a landlord against damage, or unpaid rent by a tenant.Read more about deposit in our glossary page.
- Min. Tenancy:
- Ask agent How long the landlord offers to let the property for.Read more about tenancy length in our glossary page.
- Let type:
- Long term
- Furnish type:
- Unfurnished
- Council Tax:
- Ask agent
- PROPERTY TYPE
Semi-Detached
- BEDROOMS
3
- BATHROOMS
1
- SIZE
Ask agent
Key features
- Two Car Driveway
- Amazing Dining/Kitchen
- Guest cloakroom
- Garden
- Gas central heating system
- uPVC Double Glazing
- Sought after location
Description
ACCOMMODATION:
Ground Floor: Enclosed Entrance Porch. Entrance Hall measuring 17 ft 2 x 7 ft 7 including staircase, oak finish laminate flooring, understairs store cupboard, stained glass feature front door and window.
Ground floor Cloakroom/WC with white suite with chrome fittings comprising low level WC, wash hand basin in vanity unit, uPVC double glazed window, part tiled walls, ceramic tiled floor.
Dining Room (front) measuring 15 ft 1 into bay window x 13 ft 5 with uPVC double glazed bay window, double panel central heating radiator, oak finish laminate flooring.
Rear Entertaining Lounge measuring 27 ft 5 x 11 ft 11 with uPVC double glazed French doors to garden, oak finish laminate flooring, two central heating radiators.
Impressive, refurbished Dining Kitchen measuring 18 ft 1 x 8 ft 6 with uPVC double glazed windows to the rear and to the side, uPVC double glazed back door, feature 60cm square ceramic tiled floor, attractive fitted units with cream high gloss doors and granite effect worktops, feature black ceramic tile splashbacks incorporating a range of wall and base cupboards, extractor hood, Belling gas hob range oven, integral dishwasher, integral dryer, space and plumbing for washing machine, single drainer sink unit, combi gas central heating boiler system.
On the first floor there is an attractive landing with feature stained glass uPVC double glazed window, access to loft with drop down ladder.
Bedroom One (front) measuring 15 ft 1 into bay window x 13 ft 5 with uPVC double glazed bay window, oak finish laminate flooring, central heating radiator.
Bedroom Two (rear) measuring 13 ft 2 x 13 ft into wardrobes with uPVC double glazed window, oak finish laminate flooring, central heating radiator, triple pine wardrobe with sliding doors.
Bedroom Three (front) measuring 8 ft 3 x 7 ft 8 with uPVC double glazed oriel window with deep sill, oak finish laminate flooring, central heating radiator (this room will take a standard double bed).
Bathroom/WC combined (rear) measuring 8 ft 11 x 8 ft with two side uPVC double glazed windows, white suite comprising low level WC, wash hand basin in vanity unit, mirrored vanity cabinet, feature D shaped bath with glazed shower screen and over bath shower, extractor fan, radiator, ceramic tiled walls and floor.
Outside, to the front of the property is a front garden with driveway and parking for one to two cars, to the side, double timber gates open to a further enclosed driveway area. Rear garden with detached concrete store shed, sun patio, external cold water tap, lawn, awning.
The area is well served by both educational and recreational facilities and there are comprehensive shopping facilities in Chorlton Town Centre.
Council Tax Band: D
RENT: £1,950 pcm (unfurnished plus some appliances)
Professionals only, maximum 2 people sharing or a family, no pets, no smoking
Deposit: 5 weeks
Available NOW (subject to referencing)
- COUNCIL TAXA payment made to your local authority in order to pay for local services like schools, libraries, and refuse collection. The amount you pay depends on the value of the property.Read more about council Tax in our glossary page.
- Band: D
- PARKINGDetails of how and where vehicles can be parked, and any associated costs.Read more about parking in our glossary page.
- Yes
- GARDENA property has access to an outdoor space, which could be private or shared.
- Yes
- ACCESSIBILITYHow a property has been adapted to meet the needs of vulnerable or disabled individuals.Read more about accessibility in our glossary page.
- Ask agent
St. Werburghs Road, Chorlton, Manchester, M21
NEAREST STATIONS
Distances are straight line measurements from the centre of the postcode- Chorlton0.3 miles
- St Werburgh's Road Station0.4 miles
- Firswood Tram Stop0.6 miles
About the agent
Over 40 years experience * Salford Quays Property Specialists *
* Fellow of the Royal Institution
of Chartered Surveyors (RICS) *Fellow of the National Association of Estate Agents (Property Mark) Member of the Deposit Protection Service (DPS) Member of the National
Residential
Landlords
Association (NRLA) Our City Centre Branch is located in a superb position on Imperial Court, Exchange Quay, Salford Quays, M5 3EB Our aim is to offer all our clients and prospect
Industry affiliations



Notes
Staying secure when looking for property
Ensure you're up to date with our latest advice on how to avoid fraud or scams when looking for property online.
Visit our security centre to find out moreDisclaimer - Property reference 2520. The information displayed about this property comprises a property advertisement. Rightmove.co.uk makes no warranty as to the accuracy or completeness of the advertisement or any linked or associated information, and Rightmove has no control over the content. This property advertisement does not constitute property particulars. The information is provided and maintained by Lawrence Copeland (Town & City Centre), Manchester. Please contact the selling agent or developer directly to obtain any information which may be available under the terms of The Energy Performance of Buildings (Certificates and Inspections) (England and Wales) Regulations 2007 or the Home Report if in relation to a residential property in Scotland.
*This is the average speed from the provider with the fastest broadband package available at this postcode. The average speed displayed is based on the download speeds of at least 50% of customers at peak time (8pm to 10pm). Fibre/cable services at the postcode are subject to availability and may differ between properties within a postcode. Speeds can be affected by a range of technical and environmental factors. The speed at the property may be lower than that listed above. You can check the estimated speed and confirm availability to a property prior to purchasing on the broadband provider's website. Providers may increase charges. The information is provided and maintained by Decision Technologies Limited. **This is indicative only and based on a 2-person household with multiple devices and simultaneous usage. Broadband performance is affected by multiple factors including number of occupants and devices, simultaneous usage, router range etc. For more information speak to your broadband provider.
Map data ©OpenStreetMap contributors.




