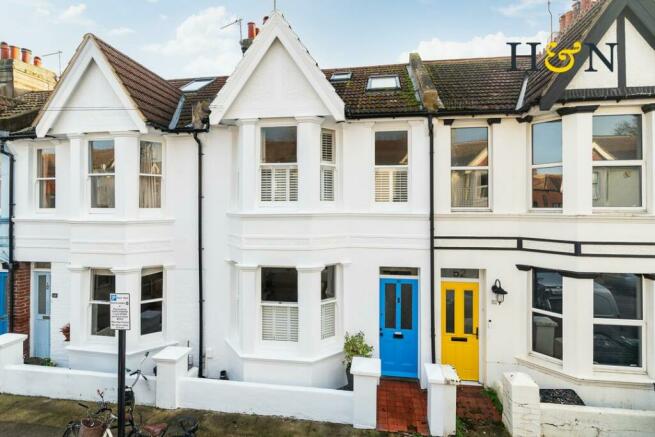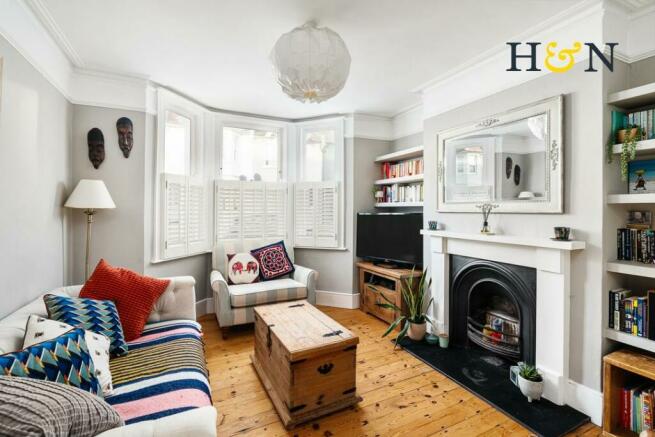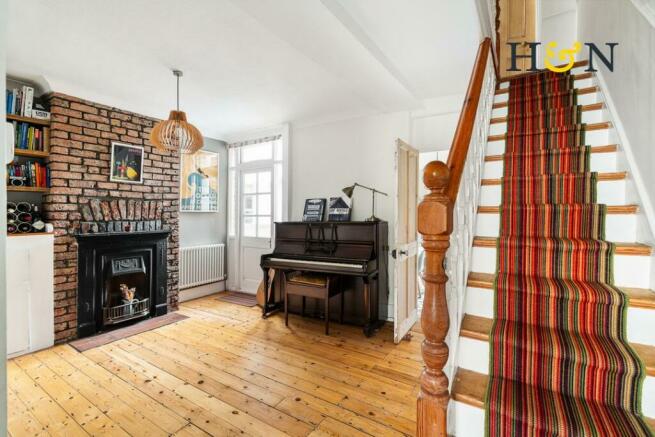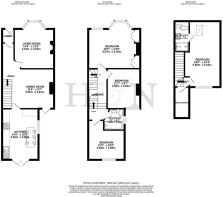Payne Avenue, Hove

- PROPERTY TYPE
House
- BEDROOMS
4
- BATHROOMS
2
- SIZE
1,291 sq ft
120 sq m
- TENUREDescribes how you own a property. There are different types of tenure - freehold, leasehold, and commonhold.Read more about tenure in our glossary page.
Freehold
Key features
- QUIET HOVE LOCATION
- ATTRACTIVE VICTORIAN HOUSE
- BEAUTIFULLY PRESENTED THROUGHOUT
- PERIOD FEATURES | REAL WOOD FLOORS | CAST IRON FIRE PLACES
- TWO RECEPTION ROOMS
- SPACIOUS KITCHEN BREAKFAST ROOM
- FOUR DOUBLE BEDROOMS
- FAMILY BATHROOM & EN-SUITE
- SOUTH FACING GARDEN
Description
With accommodation arranged over three floors, the property comprises two reception rooms and a kitchen breakfast room, four double bedrooms; principal with en-suite and a family bathroom.
Furthermore, the property boasts a favoured SOUTH facing garden and wonderful far reaching sea views. ** Viewings to commence on the 3rd June**
Location - Payne Avenue is one of the quieter road in the popular Poets Corner district of Hove, and is situated close to Portland Road that has a vast array of shops, cafes, family friendly gastro pubs and provides a comprehensive bus service in and out of the City. Aldrington station is within 0.2 miles for those needing to commute to London. Excellent (OFSTED) schools are within 0.4 miles , and Stoneham Park featuring a children’s playground, sporting facilities and the community-run Hive Café and Community Centre is at the end of the road.
Accommodation - Approached via a small low maintenance front garden with a terracotta tiled pathway and Vibrant blue timber framed front door.
The entrance vestibule has space to hang coats and opens onto the spacious open plan hallway that enjoys warm, real wood floors flowing throughout.
Overlooking the quiet street, the sitting room has a large bay window and split plantation shutters, and a calming Dove Grey colour palette. Real wood floors continue and the open cast iron fire with alcove shelving acts as a cosy focal point.
Now open plan to the hallway, the dining room has a heightened sense of space with light flooding in from both ends of the house. An original multi- pane timber framed door with southerly aspect gives direct access to the rear garden and an exposed brick chimney breast frames the pretty and original cast iron fireplace. There's shelving and cabinetry to the alcove, under stairs storage and access to the kitchen at the rear.
Classic and contemporary in style, the kitchen breakfast room is wide and bright with a south easterly dual aspect and floor laid to geometric vinyl tiles. There's a range of free standing real wood units with matching work top and upstand, open ledge shelving with a vintage style radiator. There's space and provisions for a range style cooker with extractor hood over, a freestanding fridge freezer, washing machine and dishwasher. With plenty of room for a breakfast table and chairs, and French doors opening on to the south facing garden.
Stairs with stripped wood treads and a contemporary striped stair runner rises to the first floor split level landing, which gives access to three bedrooms and the family bathroom.
At the front of the house with a large bay window and split plantation shutters, the principal bedroom is spacious with real wood floors and a crisp white décor. There's a pretty cast iron fireplace with timber surround and floor to ceiling built in wardrobes to the alcoves.
Bedrooms three and four are both further double rooms with neutral carpeting and a bright southerly aspect, with sash windows and pleasant views over the gardens at the rear.
Laid to chequer board ceramic tiles, the family bathroom is tastefully styled with a vibrant blue décor and metro tiled surrounds. Comprising a panel enclosed bath with thermostatic monsoon shower over, a low level eco flush WC and a top mounted butler basin with heated towel rail.
A further turning staircase rises to the second floor loft conversion, which accommodates a spacious double bedroom with en-suite. Laid to engineered oak flooring with a bright dual aspect, this room boasts fantastic far reaching sea views and overlooks the gardens at the rear. The en-suite is modern in design with a Velux window and comprises a walk in shower with thermostatic controls, a low level Eco flush WC and wall mounted sink with white tiled splash back.
Garden - Accessed via the kitchen, the rear garden boasts a favoured southerly aspect, and is private with fence and original wall surrounds. Laid to paving with low maintenance artificial grass, there's an outside water tap and wide side return.
Additional Information - EPC rating: D
Internal measurement: 120 Square metres / 1,291 Square feet
Tenure: Freehold
Council tax band: C
Parking zone: R
Brochures
Payne Avenue, HoveBrochure- COUNCIL TAXA payment made to your local authority in order to pay for local services like schools, libraries, and refuse collection. The amount you pay depends on the value of the property.Read more about council Tax in our glossary page.
- Band: C
- PARKINGDetails of how and where vehicles can be parked, and any associated costs.Read more about parking in our glossary page.
- Yes
- GARDENA property has access to an outdoor space, which could be private or shared.
- Yes
- ACCESSIBILITYHow a property has been adapted to meet the needs of vulnerable or disabled individuals.Read more about accessibility in our glossary page.
- Ask agent
Energy performance certificate - ask agent
Payne Avenue, Hove
NEAREST STATIONS
Distances are straight line measurements from the centre of the postcode- Aldrington Station0.3 miles
- Hove Station0.7 miles
- Portslade Station0.8 miles
About the agent
Healy & Newsom has been established in Brighton & Hove since 1990; being one of the longest serving agents in the area, specialising in all aspects of residential sales, lettings and new developments. Our office is prominently based in the Hove, off New Church Road.
Throughout this time we are delighted to have a superb, highly recommended reputation, built upon a years' of professional experience and expertise. Great emphasis is laid upon on integrity to achieve superb results for our
Notes
Staying secure when looking for property
Ensure you're up to date with our latest advice on how to avoid fraud or scams when looking for property online.
Visit our security centre to find out moreDisclaimer - Property reference 33096839. The information displayed about this property comprises a property advertisement. Rightmove.co.uk makes no warranty as to the accuracy or completeness of the advertisement or any linked or associated information, and Rightmove has no control over the content. This property advertisement does not constitute property particulars. The information is provided and maintained by Healy & Newsom, Hove. Please contact the selling agent or developer directly to obtain any information which may be available under the terms of The Energy Performance of Buildings (Certificates and Inspections) (England and Wales) Regulations 2007 or the Home Report if in relation to a residential property in Scotland.
*This is the average speed from the provider with the fastest broadband package available at this postcode. The average speed displayed is based on the download speeds of at least 50% of customers at peak time (8pm to 10pm). Fibre/cable services at the postcode are subject to availability and may differ between properties within a postcode. Speeds can be affected by a range of technical and environmental factors. The speed at the property may be lower than that listed above. You can check the estimated speed and confirm availability to a property prior to purchasing on the broadband provider's website. Providers may increase charges. The information is provided and maintained by Decision Technologies Limited. **This is indicative only and based on a 2-person household with multiple devices and simultaneous usage. Broadband performance is affected by multiple factors including number of occupants and devices, simultaneous usage, router range etc. For more information speak to your broadband provider.
Map data ©OpenStreetMap contributors.




