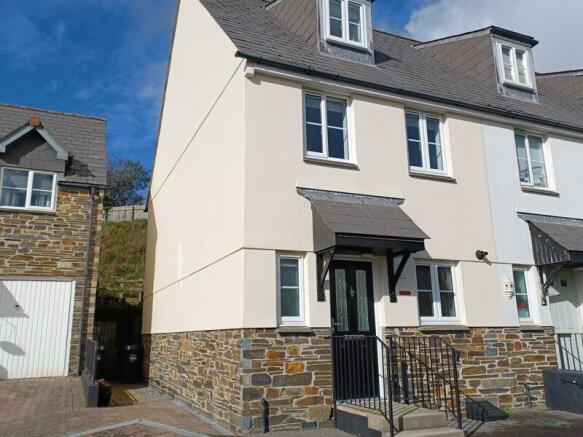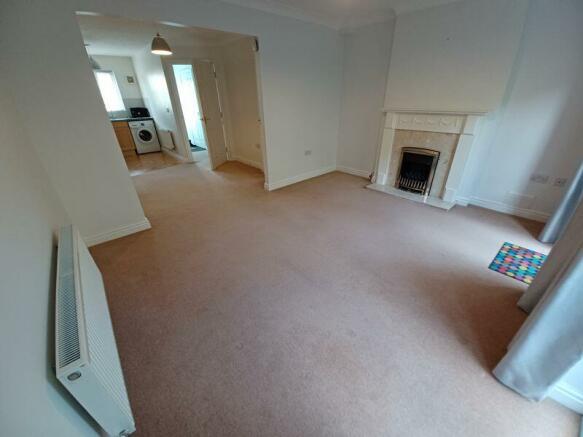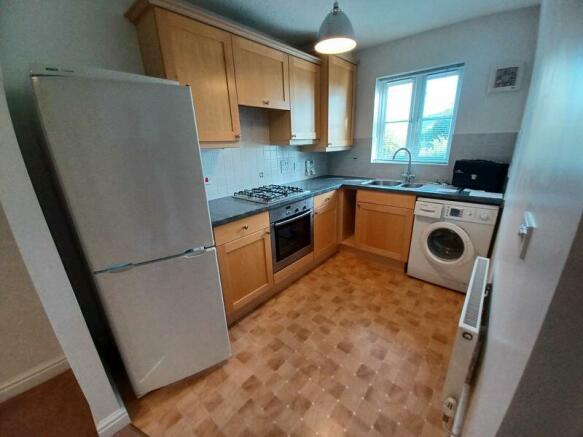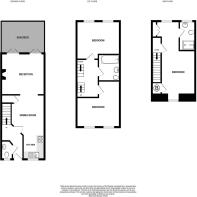Lamorna Park, St. Austell
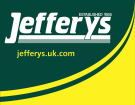
Letting details
- Let available date:
- 03/06/2024
- Deposit:
- Ask agentA deposit provides security for a landlord against damage, or unpaid rent by a tenant.Read more about deposit in our glossary page.
- Min. Tenancy:
- Ask agent How long the landlord offers to let the property for.Read more about tenancy length in our glossary page.
- Let type:
- Long term
- Furnish type:
- Unfurnished
- Council Tax:
- Ask agent
- PROPERTY TYPE
House
- BEDROOMS
3
- BATHROOMS
2
- SIZE
Ask agent
Key features
- Three Double Bedrooms (Principal En Suite)
- Open Plan Living Accommodation
- Garage & Parking
- Easily Maintained Garden
- EPC 'C'
Description
ACCOMMODATION COMPRISES:
(All sizes approximate)
Entrance Hall
Canopied entrance with composite door. Neutral painted walls. Cream fitted carpet. Radiator. White panel doors to living accommodation and downstairs cloakroom. Stairs to first floor.
Cloakroom
uPVC double glazed window to front elevation. Neutral painted walls. Cream fitted carpet. Low level WC. Pedestal wash-hand basin. Radiator.
Open Plan Living Accommodation
Kitchen
9' 10'' x 6' 11'' (3.0m x 2.1m)
uPVC double glazed window to front elevation. Part painted white, part tiled. Tile effect vinyl flooring. Range of wall and base units with worktop over. Washing machine. Built-in electric oven with gas hob and concealed extractor over. Fridge/freezer. One and a half bowl stainless steel sink. Pendant ceiling light. Radiator.
Dining Room
10' 2'' x 7' 7'' (3.1m x 2.3m)
Neutral painted walls. Cream fitted carpet. Pendant ceiling light. Radiator. White panel door to understairs storage cupboard.
Opening to:-
Lounge
13' 5'' x 11' 2'' (4.1m x 3.4m)
uPVC double glazed French doors to rear elevation. Neutral painted walls. Cream fitted carpet. Feature fireplace with marble effect hearth and gas fire. Pendant ceiling light. Radiator.
First Floor Landing
Turned stairs with oak balustrade. Neutral painted walls. Cream fitted carpet. Pendant ceiling light. Radiator. White panel doors to two bedrooms and family bathroom. Stairs to second floor.
Bedroom
13' 5'' x 11' 2'' (4.1m x 3.4m) Max
Two uPVC double glazed windows to rear elevation. Neutral painted walls. Cream fitted carpet. Pendant ceiling light. Two radiators.
Family Bathroom
7' 3'' x 6' 11'' (2.2m x 2.1m)
Part painted walls, part tiled. Cream fitted carpet. Three-piece suite in white comprising low level WC, pedestal wash-hand basin, bath with Victorian style shower attachment. Radiator.
Extractor Fan
Bedroom
13' 5'' x 12' 10'' (4.1m x 3.9m) Max
Two uPVC double glazed windows to front elevation. Neutral painted walls. Cream fitted carpet. Pendant ceiling light. Two radiators.
Principal Bedroom (Second Floor)
22' 4'' x 10' 2'' (6.8m x 3.1m) Max
uPVC double glazed windows to front and rear elevation. Neutral painted walls. Cream fitted carpet. Pendant ceiling lights. Three radiators. Built-in wardrobe and additional built-in cupboard (housing megaflo tank).
White panel door leading to:-
En Suite
9' 10'' x 4' 11'' (3.0m x 1.5m)
uPVC double glazed window to rear elevation. Pale pink painted walls. Cream fitted carpet. Fully tiled double shower cubicle. Low level WC. Pedestal wash-hand basin. Radiator.
Exterior
An enclosed decked area with raised flower borders and pedestrian gate to the side elevation.
Parking and Garage
18' 4'' x 8' 6'' (5.6m x 2.6m)
Parking for one or two vehicles. Single garage with up and over door.
Additional Information
EPC 'C'
Council Tax Band 'C'
Services – Mains Electric, Gas and Drainage
No Smokers
Viewing
Strictly by appointment with the managing agent Jefferys. If you would like to view this property, or require any further information, please contact the office on .
Please note that you will be asked to complete a short application form before viewing the property.
Brochures
Property BrochureFull DetailsEnergy performance certificate - ask agent
Council TaxA payment made to your local authority in order to pay for local services like schools, libraries, and refuse collection. The amount you pay depends on the value of the property.Read more about council tax in our glossary page.
Band: C
Lamorna Park, St. Austell
NEAREST STATIONS
Distances are straight line measurements from the centre of the postcode- St. Austell Station1.1 miles
- Luxulyan Station2.9 miles
- Bugle Station3.2 miles
About the agent
Jefferys is an independent firm of Estate Agents, Chartered Surveyors, Valuers & Auctioneers established in 1865. A private organisation owned and managed by John Blake & David Maskell with an experienced team of 25 professional staff offering a wealth of local knowledge across Mid, North & East Cornwall.
Jefferys offer their clients a personal service, operating from four Cornwall based offices in St Austell, Lostwithiel & Liskeard. We are a member of 'Property Sharing Experts' (PSE),
Industry affiliations



Notes
Staying secure when looking for property
Ensure you're up to date with our latest advice on how to avoid fraud or scams when looking for property online.
Visit our security centre to find out moreDisclaimer - Property reference 12393554. The information displayed about this property comprises a property advertisement. Rightmove.co.uk makes no warranty as to the accuracy or completeness of the advertisement or any linked or associated information, and Rightmove has no control over the content. This property advertisement does not constitute property particulars. The information is provided and maintained by Jefferys, Lostwithiel. Please contact the selling agent or developer directly to obtain any information which may be available under the terms of The Energy Performance of Buildings (Certificates and Inspections) (England and Wales) Regulations 2007 or the Home Report if in relation to a residential property in Scotland.
*This is the average speed from the provider with the fastest broadband package available at this postcode. The average speed displayed is based on the download speeds of at least 50% of customers at peak time (8pm to 10pm). Fibre/cable services at the postcode are subject to availability and may differ between properties within a postcode. Speeds can be affected by a range of technical and environmental factors. The speed at the property may be lower than that listed above. You can check the estimated speed and confirm availability to a property prior to purchasing on the broadband provider's website. Providers may increase charges. The information is provided and maintained by Decision Technologies Limited. **This is indicative only and based on a 2-person household with multiple devices and simultaneous usage. Broadband performance is affected by multiple factors including number of occupants and devices, simultaneous usage, router range etc. For more information speak to your broadband provider.
Map data ©OpenStreetMap contributors.
