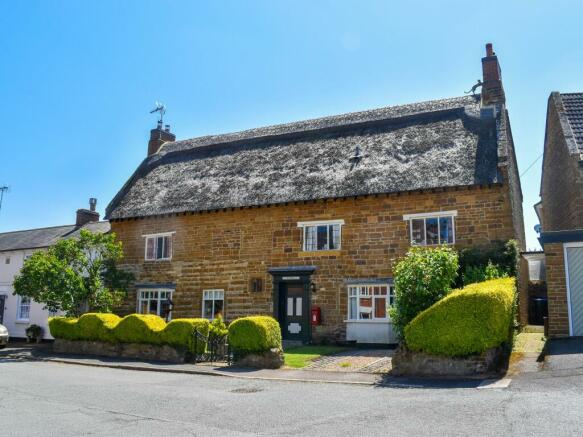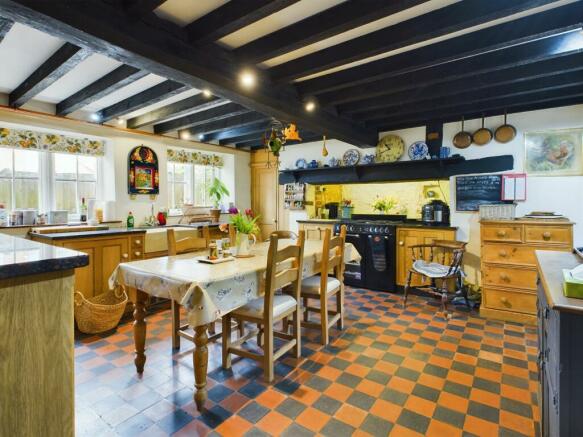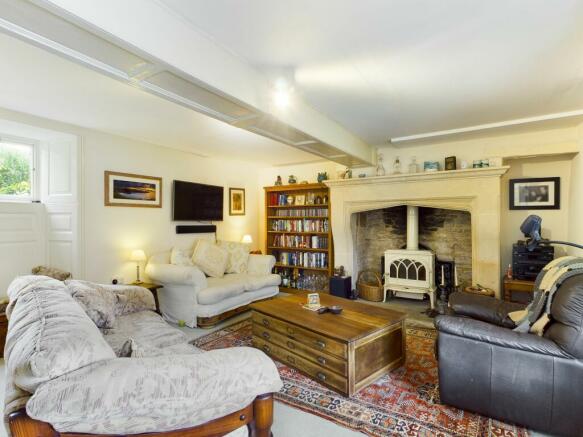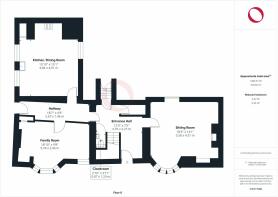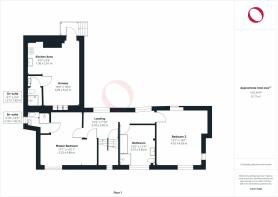
Church Street, Weedon, NN7

- PROPERTY TYPE
Semi-Detached
- BEDROOMS
5
- BATHROOMS
4
- SIZE
3,148 sq ft
292 sq m
- TENUREDescribes how you own a property. There are different types of tenure - freehold, leasehold, and commonhold.Read more about tenure in our glossary page.
Freehold
Key features
- Video Walkthrough & 360 Tour Available
- Grade Two Listed Thatched Cottage
- Five Bedrooms
- Four Bathrooms
- Sitting Room & Family Room
- Kitchen/Dining Room
- Front & Rear Gardens
- Cellar
- Separate Annexe
Description
Situated in the well serviced canal side village of Weedon, this Grade II Listed thatched property boasts lots character throughout its stone walls. Inside, the ground floor offers two reception rooms both featuring fireplaces, a kitchen/dining room with a 'Rayburn' stove, entrance hall with access to the cellar and a cloakroom. The fist and second floors are comprised of the five bedrooms, two bathrooms and two en-suites, one on each floor. Outside the stunning rear garden has a south facing aspect with two dedicated seating areas, a summer house, brick built garden shed along with side access to the property. The rear garden is also where you access the separate annexe complete with kitchenette and shower room. To the front of the property there is a smaller front garden featuring an iconic red post box used as the properties letter box and a gravel driveway providing off road parking to the home.
EPC Rating: C
Entrance Hall
Entered via a wooden door from the front garden. Wooden wall panelling with picture rails. Stairs to the first floor. Stairs to the basement. Quarry tiled flooring.
Cloakroom
Fitted with a two piece suite comprising a wash basin and a W.C. Radiator.
Sitting Room
A dual aspect room with a bay window to the front and a window to the rear. Feature large stone fireplace with a log burner. Radiator.
Hallway
Hardwood door opening into the properties side access. Radiator.
Family Room
Two windows to the front, with one being a bay window. Two internal windows looking into the hallway. Inglenook fireplace. Radiator.
Kitchen/Dining Room
A dual aspect room with windows to both sides. Fitted with a range of base and wall mounted storage units with working surface over. There is a ceramic butler style sink with mixer tap over, Integrated appliances include an under counter 'fridge and freezer, a dishwasher and a washing machine. The range cooker stove sits within an original fireplace and has two ovens, a grill and a five ringed gas hob. Concealed wall mounted gas combination boiler servicing the domestic hot water and central heating system. Original beams and Quarry tiled flooring. Radiator.
Cellar
A room with restricted head height with power and light connected. Radiators. Two low-level windows to the front.
First Floor Landing
Two windows to the front. Stairs to the second floor. Original beams. Radiator.
Master Bedrooms
Window to the front. Original beams. Internal window into the annexe (currently covered by a wooden panel). Radiator.
Master En-suite Shower Room
Fitted with a three piece suite comprising a wash basin with storage underneath, a shower enclosure and a W.C. Heated towel rail. Original beams.
Bedroom 3
A dual aspect room with a window to both the front and the rear. Original cast iron fireplace in a wooden mantle. Original beams. Radiator.
First Floor Bathroom
Fitted with a four piece suite comprising a wash basin, shower cubicle and a bath. Built-in full and half height storage units. Window to the front. Radiator. Original beams.
Second Floor Landing
Access to partly boarded loft space with built-in ladder and light connected. Radiator.
Bedroom 2
Window to the rear. Radiator. Fitted wardrobes with hanging rails and shelving.
Bedroom 2 En-suite Bathroom
Fitted with a four piece suite comprising a wash basin with storage underneath, a shower cubicle, bath and a W.C. Radiator. Window to the side.
Bedroom 4
Window to the rear. Radiator.
Bedroom 5
Window to the rear. Radiator. Built-in wardrobes with hanging rails and shelving.
Seconded Floor Shower Room
Fitted with a three piece suite comprising a wash basin with storage beneath, a corner shower cubicle and a W.C. Window to the rear. Radiator.
The Annexe
Accessed via the rear garden through its own front door, the annexe is a self contained unit done in the style of a studio apartment. There is a kitchen area with storage units, a sink, single oven, two ring gas hob and an under counter fridge. The remainder of the space is dedicated to a lounge area and a bedroom area with skylight throughout the room as well as built in wardrobes with hanging rails and shelving. There is also access to the annexe's loft space.
Annexe Shower Room
A three piece suite comprising a wash basin with a separate shower cubicle and W.C. Heated towel rail.
Agents Note
The property consists of two separate freehold legal titles. The title for the house is freehold and title absolute. The triangular parcel of land to the front of the property is freehold with possessory title. The pedestrian access to the left-hand side of No. 23 is owned by the neighbouring property (No. 25), however No. 23 benefits from a prescriptive easement.
Rear Garden
Fully enclosed by a mixture of fences, walls and hedges and benefitting from a south facing aspect, the rear garden just like the property it belongs to captures character throughout thanks to its plethora of mature flowers, shrubs and trees. There are two seating areas, one directly adjacent to the property with an accompanying summer house and the other a slightly raised decked seating area to the rear of the annexe. Steps lead down to a lower section where a brick built garden shed resides as well as the properties side access.
Front Garden
The front garden is enclosed by half height hedging and is primally laid to lawn with a stone path leading to the front door from the pavement.
Parking - Driveway
To the front of the property there is a partly gravelled driveway providing off road parking to the home.
- COUNCIL TAXA payment made to your local authority in order to pay for local services like schools, libraries, and refuse collection. The amount you pay depends on the value of the property.Read more about council Tax in our glossary page.
- Band: E
- LISTED PROPERTYA property designated as being of architectural or historical interest, with additional obligations imposed upon the owner.Read more about listed properties in our glossary page.
- Listed
- PARKINGDetails of how and where vehicles can be parked, and any associated costs.Read more about parking in our glossary page.
- Driveway
- GARDENA property has access to an outdoor space, which could be private or shared.
- Rear garden,Front garden
- ACCESSIBILITYHow a property has been adapted to meet the needs of vulnerable or disabled individuals.Read more about accessibility in our glossary page.
- Ask agent
Church Street, Weedon, NN7
NEAREST STATIONS
Distances are straight line measurements from the centre of the postcode- Long Buckby Station4.7 miles
About the agent
Winning awards for exceptional service, Jackie Oliver & Co have been helping people move house and rent or let properties for over 25 years. We employ experienced, mature, local staff who have the expertise that makes a real difference to your house move. Excellent knowledge of the local area combined with a calm, professional approach has ensured our continued success, with a high level of repeat business and recommendations.
We offer a range of services to help your move run as smooth
Industry affiliations



Notes
Staying secure when looking for property
Ensure you're up to date with our latest advice on how to avoid fraud or scams when looking for property online.
Visit our security centre to find out moreDisclaimer - Property reference d5361d8f-5eb6-4873-9f5d-29aa20374e18. The information displayed about this property comprises a property advertisement. Rightmove.co.uk makes no warranty as to the accuracy or completeness of the advertisement or any linked or associated information, and Rightmove has no control over the content. This property advertisement does not constitute property particulars. The information is provided and maintained by Jackie Oliver & Co., Towcester. Please contact the selling agent or developer directly to obtain any information which may be available under the terms of The Energy Performance of Buildings (Certificates and Inspections) (England and Wales) Regulations 2007 or the Home Report if in relation to a residential property in Scotland.
*This is the average speed from the provider with the fastest broadband package available at this postcode. The average speed displayed is based on the download speeds of at least 50% of customers at peak time (8pm to 10pm). Fibre/cable services at the postcode are subject to availability and may differ between properties within a postcode. Speeds can be affected by a range of technical and environmental factors. The speed at the property may be lower than that listed above. You can check the estimated speed and confirm availability to a property prior to purchasing on the broadband provider's website. Providers may increase charges. The information is provided and maintained by Decision Technologies Limited. **This is indicative only and based on a 2-person household with multiple devices and simultaneous usage. Broadband performance is affected by multiple factors including number of occupants and devices, simultaneous usage, router range etc. For more information speak to your broadband provider.
Map data ©OpenStreetMap contributors.
