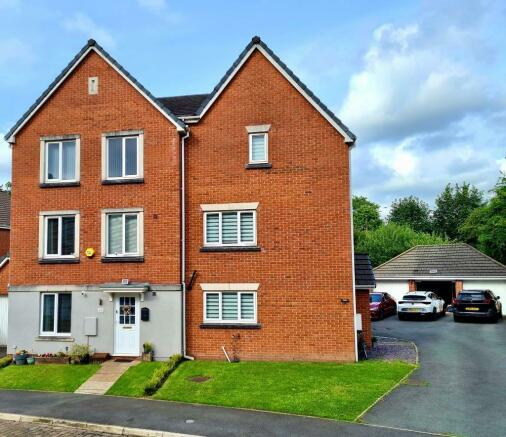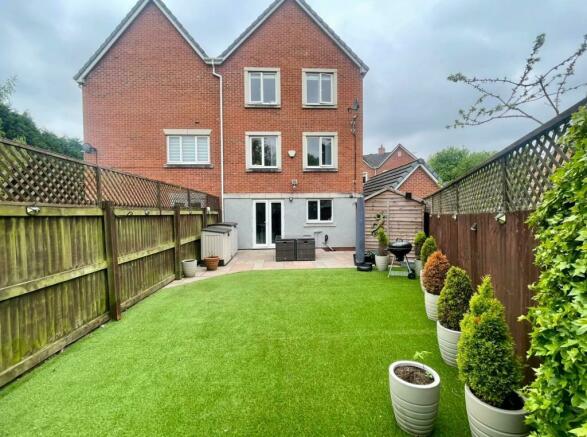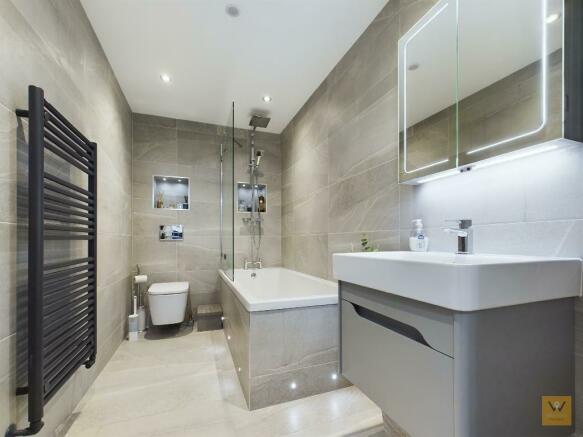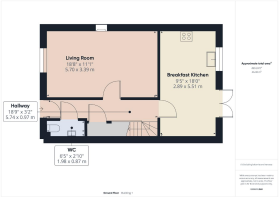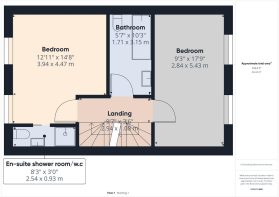
Foggbrook Close, Offerton, Stockport, SK2 5ER

- PROPERTY TYPE
Mews
- BEDROOMS
5
- BATHROOMS
3
- SIZE
Ask agent
Key features
- STAMP DUTY PAID
- FIVE BED SEMI DETACHED TOWNHOUSE
- MODERN FITTED KITCHEN
- TWO FAMILY BATHROOMS PLUS ONE EN-SUITE
- DOWNSTAIRS WC
- GARAGE
- LOW MAINTENANCE GARDENS
- LOVELY PRESENTATION
- PART EXCHANGE CONSIDERED
- ASK FOR FURTHER DETAILS
Description
Our vendors seek to downsize and will consider a part exchange for something suitable. Ask us for further details.
Versatile? Absolutely. Maybe you are a large family and the four double bedrooms plus good size single bedroom appeals? Four toilets; no more queues here! Two family bathrooms plus an en-suite suite shower room. To add to this, the main bathroom has been renewed in a luxurious fashion.
Work from home? Configure the ample space as you will. You are perhaps looking at the floor plan and configuring the whole top floor as a work from home suite?
The first floor could effectively be a dependent suite with three versatile rooms plus a bathroom.
Simply seek lots of space and want a home that already enjoys high quality upgrades such as a new kitchen, bathroom and en-suite? Number 11 has got you covered there too! Go figure.
Outside, there is a driveway (situated to the right hand rear of the property) which leads to an en-bloc garage. There is a small garden frontage.
To the rear, the current owners, have had the garden landscaped for ease of maintenance. There is a shaped Indian Stone Patio area which extends to a quality artificial lawn. A gate to the rear opens to the garage to the rear. For those of you with a four legged friend, you will be interested to know that there is an outside shower/ wash down facility in the garden!
So, with a huge amount of space and substance to appeal, we think you are going to love number 11. We look forward to hearing from you.
EPC:
Tenure: Leasehold
Council Tax: Band E
Hallway
18' 9'' x 3' 2'' (5.74m x 0.97m)
The home is accessed via a double glazed front door into the hallway. Luxury Vinyl Tiled Flooring (LVT). Coving. Stairs to first floor.
Downstairs W.C.
6' 5'' x 2' 10'' (1.98m x 0.87m)
Fitted with a low level W.C. and wash basin. Extractor fan. Electrical consumer unit. LVT flooring. Radiator.
Living Room
18' 8'' x 11' 1'' (5.7m x 3.39m)
Feature fireplace with stone hearth and surround. LVT flooring. Ceiling coving. Two radiators. Double glazed windows to the front aspect.
Breakfast Kitchen
9' 5'' x 18' 0'' (2.89m x 5.51m)
Renewed by the curent owners, this is a high quality modern kitchen fitted with a range of high gloss wall, drawer and base units. Roll top work surfaces incorporate a one and a half bowl stainless steel sink and drainer. Integrated appliances include electric oven, microwave, fridge freezer, washing machine, Wine fridge, dishwasher and an electric hob with extractor hood over. Wall mounted boiler neatly boxed away in a wall unit. Towel radiator. Double glazed window to the rear elevation. Double glazed patio doors lead out to the rear garden.
Entertaining or just wanting to enjoy some sunshine; let the proceedings spill out into the rear garden!
First Floor Landing
9' 7'' x 3' 6'' (2.94m x 1.08m)
Radiator. Stairs to second floor.
Bedroom
12' 11'' x 14' 7'' (3.94m x 4.47m)
Two double glazed windows to the front elevation. Radiator. Door to en-suite.
En-Suite Shower Room
8' 3'' x 3' 0'' (2.54m x 0.93m)
Modern shower room fitted with a shower cubicle, low level wc and a wash basin. Tiled floor and walls. Extractor fan. Inset shelf with lighting.
For those calls of nature in the night; a motion sensor switches on a night light so you don't wake up too much!
Bedroom
9' 3'' x 17' 9'' (2.84m x 5.43m)
Two double glazed windows to the rear elevation. Radiator.
Bathroom/W.C.
5' 7'' x 10' 4'' (1.71m x 3.15m)
The bathroom has been renewed by the current owners and needs to be seen! It is a high quality fully tiled luxurious bathroom with a three piece suite comprising a floating w.c. (with inset chrome effect push button flush), a panelled bath with shower screen and a floating wash hand basin with a mirror cabinet over. There are two inset wall recesses with down lighters which add to the ambience of the bathroom. For those calls of nature in the night; a motion sensor switches on a night light so you don't wake up too much!
2nd Floor Landing
3' 4'' x 7' 7'' (1.03m x 2.34m)
Cupboard. Radiator. Loft access point.
Bedroom
11' 6'' x 18' 2'' (3.51m x 5.55m)
Two double glazed windows to the front elevation. Two Radiators.
Bedroom
9' 8'' x 10' 2'' (2.95m x 3.11m)
Double glazed window to the rear elevation. Radiator.
Bedroom
9' 7'' x 7' 6'' (2.94m x 2.29m)
Double glazed window to the rear elevation. Radiator.
Bathroom / W.C.
7' 2'' x 7' 1'' (2.19m x 2.16m)
Fitted with a three piece suite comprising panelled bath with shower over and shower screen, low level wc and a wash basin. The walls are clad in low maintenance and stylish laminate wet wall. Tiled floor. Radiator. Double glazed frosted window to the side elevation.
Garage
17' 2'' x 8' 3'' (5.25m x 2.53m)
Located in a block of three beside the property with an off road parking space in front of it.
Gardens
Outside, there is a driveway (situated to the right hand rear of the property) which leads to an en-bloc garage. There is a small garden frontage.
To the rear, the current owners, have had the garden landscaped for ease of maintenance. There is a shaped Indian Stone Patio area which extends to a quality artificial lawn. A gate to the rear opens to the garage to the rear. For those of you with a four legged friend, you will be interested to know that there is an outside shower/ wash down facility in the garden!
- COUNCIL TAXA payment made to your local authority in order to pay for local services like schools, libraries, and refuse collection. The amount you pay depends on the value of the property.Read more about council Tax in our glossary page.
- Band: E
- PARKINGDetails of how and where vehicles can be parked, and any associated costs.Read more about parking in our glossary page.
- Yes
- GARDENA property has access to an outdoor space, which could be private or shared.
- Yes
- ACCESSIBILITYHow a property has been adapted to meet the needs of vulnerable or disabled individuals.Read more about accessibility in our glossary page.
- Ask agent
Foggbrook Close, Offerton, Stockport, SK2 5ER
Add an important place to see how long it'd take to get there from our property listings.
__mins driving to your place
Get an instant, personalised result:
- Show sellers you’re serious
- Secure viewings faster with agents
- No impact on your credit score
About Warrens, Stockport
Trinity House Newby Road Industrial Estate Newby Road Hazel Grove Stockport SK7 5DA



Your mortgage
Notes
Staying secure when looking for property
Ensure you're up to date with our latest advice on how to avoid fraud or scams when looking for property online.
Visit our security centre to find out moreDisclaimer - Property reference 680527. The information displayed about this property comprises a property advertisement. Rightmove.co.uk makes no warranty as to the accuracy or completeness of the advertisement or any linked or associated information, and Rightmove has no control over the content. This property advertisement does not constitute property particulars. The information is provided and maintained by Warrens, Stockport. Please contact the selling agent or developer directly to obtain any information which may be available under the terms of The Energy Performance of Buildings (Certificates and Inspections) (England and Wales) Regulations 2007 or the Home Report if in relation to a residential property in Scotland.
*This is the average speed from the provider with the fastest broadband package available at this postcode. The average speed displayed is based on the download speeds of at least 50% of customers at peak time (8pm to 10pm). Fibre/cable services at the postcode are subject to availability and may differ between properties within a postcode. Speeds can be affected by a range of technical and environmental factors. The speed at the property may be lower than that listed above. You can check the estimated speed and confirm availability to a property prior to purchasing on the broadband provider's website. Providers may increase charges. The information is provided and maintained by Decision Technologies Limited. **This is indicative only and based on a 2-person household with multiple devices and simultaneous usage. Broadband performance is affected by multiple factors including number of occupants and devices, simultaneous usage, router range etc. For more information speak to your broadband provider.
Map data ©OpenStreetMap contributors.
