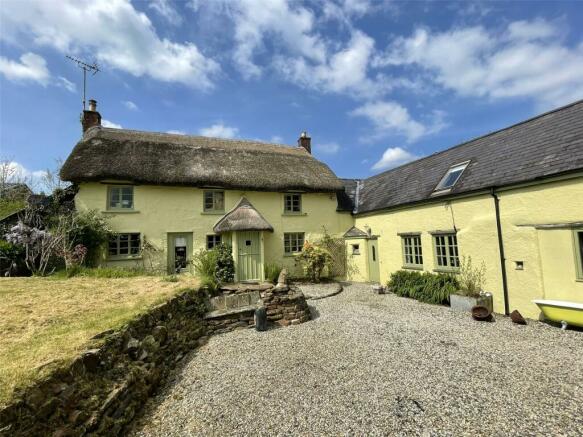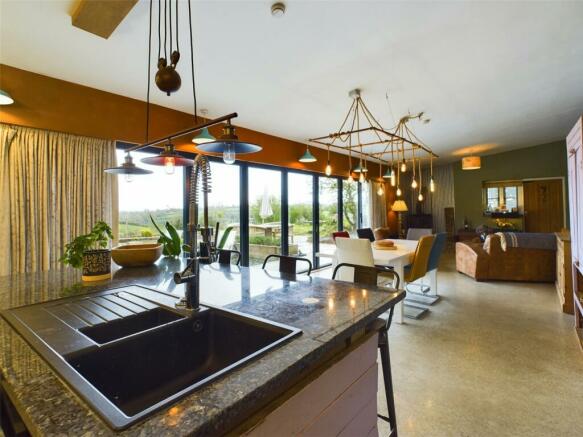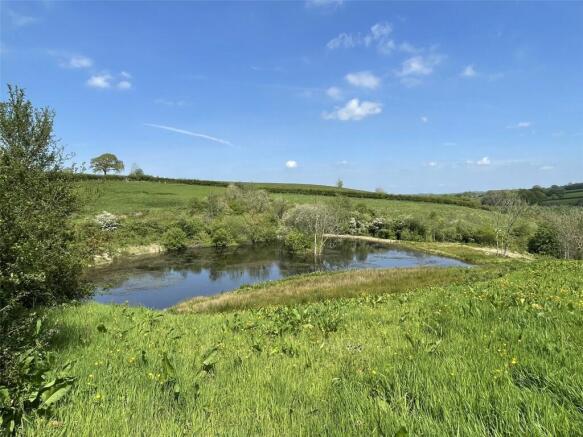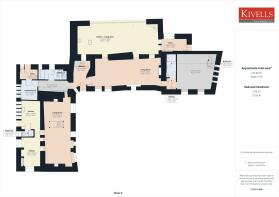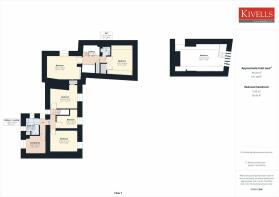
Northlew, Okehampton, Devon, EX20

- PROPERTY TYPE
Detached
- BEDROOMS
7
- BATHROOMS
5
- SIZE
Ask agent
- TENUREDescribes how you own a property. There are different types of tenure - freehold, leasehold, and commonhold.Read more about tenure in our glossary page.
Freehold
Key features
- Versatile accommodation with the opportunity for dual living, a holiday let or as one large property
- Perfect for equine enthusiasts with a 50m x 35m arena and extensive stabling
- Over 330 sqm of living accommodation
- 22 acres including woodland, ringfenced paddocks and a lake.
- Stunning kitchen with far reaching views over the countryside.
- EPC - C
Description
This captivating Devon farmhouse offers the perfect escape for anyone looking for peace and tranquillity. The versatile accommodation comprises of 7 bedrooms in total which can be used as one large dwelling or provides the unique ability to have two, generously proportioned, self-contained properties, this would be ideally suited to any applicants that are looking for dual-living or provides an opportunity to create an income stream through holiday or long term letting.
Nestled amidst 22 acres of idyllic Devon countryside, the property boasts a picturesque lake, outstanding views from the south/east facing patio and gardens and with a mixture of paddock and woodland to explore there is something for everyone. The property caters perfectly to the equestrian enthusiast with stabling comprising of 7 looseboxes, large tack room and an impressive 50m x 35m sand school.
FARMHOUSE
The main property is a traditional, Grade II listed, thatch farmhouse dating back to the mid 17th century, stepping in through an internal porch there is a large double fronted living room with original fireplaces at both ends and traditional wooden beams in the ceiling, the space is conveniently divided into two distinct rooms by a central staircase to the first floor. To the rear of the farmhouse is a well-proportioned dining room with an additional feature fireplace, traditional cupboards and original beams with views over the side and rear gardens. The spacious kitchen adjoins the dining room with a range of matching base units with space for undercounter appliances and composite sink and drainer. The kitchen boasts views and access the rear garden and a small shower room.
On the first floor there are 4 bedrooms (3 doubles) all with character features such as hardwood flooring and deep set windows. The main family bathroom is fitted with a modern walk in shower, w/c and handbasin.
A doorway from the farmhouse living room provides internal access to;
THE BARN
This property could be divided off from the farm house with relative ease as there are separate parking areas and entrances for each property.
Entering into the main hallway you are welcomed by a double height entrance hall with a galleried landing proving an impressive focal point. The main living room provides a cosy, yet grand reception room with a vaulted ceiling exposing the wooden trusses, a log burning stove ideal for those winter evenings.
The modern kitchen/dining room is the stand out room of the house, measuring 12m (approx.) in length and with bifold doors opening out onto the south/east facing elevation this truly is the heart of the home. The kitchen features granite worktops set on a range of matching base units, central island and breakfast bar. The room has underfloor heating with polished concrete flooring, to the rear of the kitchen there is a living area with log burning stove. The seamless access connecting inside to the outside is what really makes this room special, the views to the south are truly stunning, looking over the landscaped patio and gardens, the lake and distant views over the open countryside, making it the perfect room for entertaining friends and family all year round. Off the kitchen a additional entrance porch provides access to the side of the property and the main parking area.
Continuing on the ground floor, the main family bathroom boasts original beams and is complete with a roll top bath and fully tiled, open shower. To the rear of the property a useful utility and boot room provide the perfect place for kicking off muddy wellies after a long country walk or tending to the horses.
The master bedroom is a sumptuous suite set over two floors, a spacious dressing room sits on the first floor with full height windows drawing your attention to the views over the gardens, with built in wardrobes and a private stair case, leading up to the main bedroom. Set off the dressing room is a shower room comprising of a walk in shower, hand basin and w/c.
From the hallway stairs lead up to the galleried landing where two generous double bedrooms, both with Velux windows, share a useful w/c.
EXTERNAL
The true magic unfolds outside. Sprawling across a diverse and magnificent 22 acres, the property boasts its own private lake, a haven for wildlife and the ideal picnic spot in the summer, woodland and pastureland.
To the north of the property there are a number of ringfenced paddocks, currently used for horses but have previously been used for pigs and sheep, this leads down to the sand school, a fantastic arena filled with Padstow sand and recently re-fenced. This exceptional arena is must have for anyone looking to keep Horses and provides the prefect space for training and exercising year round.
The barns have been designed for equestrian use with 7 looseboxes, a tack room, hay barn and a useful workshop all with power and light connected.
The garden and patio at the rear of the kitchen have been landscaped to provide sun filled seating areas throughout the day, all over looking the spectacular rolling devon countryside. The outdoor kitchen is prefect for alfresco dining with friends, whilst the lawned garden is ideal for children and pets alike. Set to the side of the property a useful cabin is used as a detached office, with power and internet directly into the cabin this makes a great work space away from the usual distractions of home.
There is an additional barn that has been partly renovated into a one bed annexe and is currently going through planning with the local council, this would be a self contained annexe with private garden, parking and entrance.
The diverse grounds and versatile property offers something for everyone and only an internal viewing can truly do this property justice.
This is more than just a house; it's a lifestyle. Embrace the peace and beauty of the Devon countryside, all within easy reach of wild moorlands, breathtaking coastlines and bustling towns.
LOCATION
Situated in the rural parsh of Northlew, approximately 7 miles from the popular village of Hatherleigh, which benefits from a general store, public house, village hall and primary school.
The former market town of Okehampton is approximately 8 miles to the east, providing a good range of amenities including ‘Waitrose’ supermarket, public houses, library, butchers, shopping facilities, petrol station, banks, places of worship, vets, dentist and doctors. From Okehampton you can also access Dartmoor with miles of walking and riding available. There is a full range of educational facilities and benefits from Asbury golf resort on the outskirts of Okehampton with a heated indoor swimming pool, sports hall and 5 golf courses.
The North Cornish coastal resort of Bude is approximately 21 miles away offering breath-taking walks along the wonderful Cornish coastline
TENURE
Freehold.
SERVICES
Mains water, electricity. Private drainage and oil fired central heating.
COUNCIL TAX BAND - D.
ENERGY EFFICIENCY RATING - C
FLOOR PLANS
The floor plans displayed are not to scale and are for identification purposes only.
WHAT.3.WORDS.COM LOCATION
VIEWINGS
Please ring to view this property and check availability before incurring travel time/costs.
FULL DETAILS OF ALL OUR PROPERTIES ARE AVAILABLE ON OUR WEBSITE
IMPORTANT NOTICE
Kivells, their clients and any joint agents give notice that:
1.They are not authorised to make or give any representations or warranties in relation to the property either here or elsewhere, either on their own behalf or on behalf of their client or otherwise. They assume no responsibility for any statement that may be made in these particulars. These particulars do not form part of any offer or contract and must not be relied upon as statements or representations of fact.
2. Any areas, measurements or distances are approximate. The text, photographs and plans are for guidance only and are not necessarily comprehensive. It should not be assumed that the property has all necessary planning, building regulation or other consents and Kivells have not tested any services, equipment or facilities. Purchasers must satisfy themselves by inspection or otherwise.
Brochures
Particulars- COUNCIL TAXA payment made to your local authority in order to pay for local services like schools, libraries, and refuse collection. The amount you pay depends on the value of the property.Read more about council Tax in our glossary page.
- Band: D
- PARKINGDetails of how and where vehicles can be parked, and any associated costs.Read more about parking in our glossary page.
- Yes
- GARDENA property has access to an outdoor space, which could be private or shared.
- Yes
- ACCESSIBILITYHow a property has been adapted to meet the needs of vulnerable or disabled individuals.Read more about accessibility in our glossary page.
- Ask agent
Northlew, Okehampton, Devon, EX20
Add an important place to see how long it'd take to get there from our property listings.
__mins driving to your place
Get an instant, personalised result:
- Show sellers you’re serious
- Secure viewings faster with agents
- No impact on your credit score
Your mortgage
Notes
Staying secure when looking for property
Ensure you're up to date with our latest advice on how to avoid fraud or scams when looking for property online.
Visit our security centre to find out moreDisclaimer - Property reference BUD230461. The information displayed about this property comprises a property advertisement. Rightmove.co.uk makes no warranty as to the accuracy or completeness of the advertisement or any linked or associated information, and Rightmove has no control over the content. This property advertisement does not constitute property particulars. The information is provided and maintained by Kivells, Bude. Please contact the selling agent or developer directly to obtain any information which may be available under the terms of The Energy Performance of Buildings (Certificates and Inspections) (England and Wales) Regulations 2007 or the Home Report if in relation to a residential property in Scotland.
*This is the average speed from the provider with the fastest broadband package available at this postcode. The average speed displayed is based on the download speeds of at least 50% of customers at peak time (8pm to 10pm). Fibre/cable services at the postcode are subject to availability and may differ between properties within a postcode. Speeds can be affected by a range of technical and environmental factors. The speed at the property may be lower than that listed above. You can check the estimated speed and confirm availability to a property prior to purchasing on the broadband provider's website. Providers may increase charges. The information is provided and maintained by Decision Technologies Limited. **This is indicative only and based on a 2-person household with multiple devices and simultaneous usage. Broadband performance is affected by multiple factors including number of occupants and devices, simultaneous usage, router range etc. For more information speak to your broadband provider.
Map data ©OpenStreetMap contributors.
