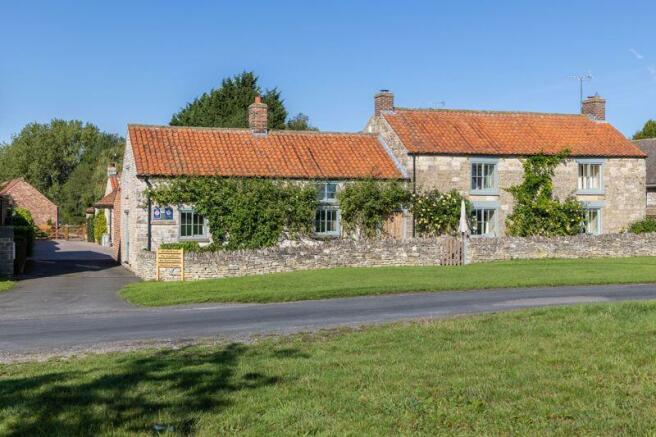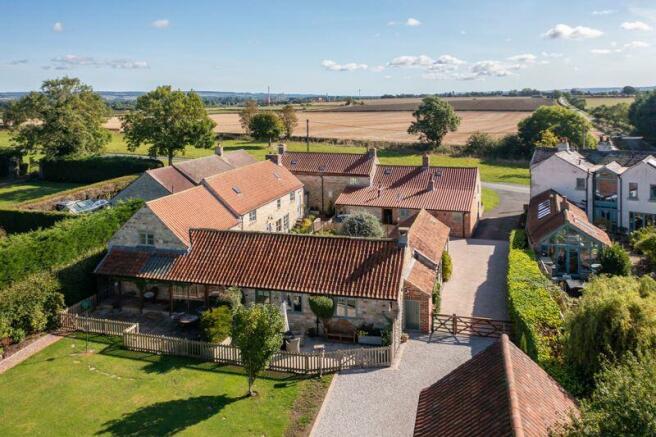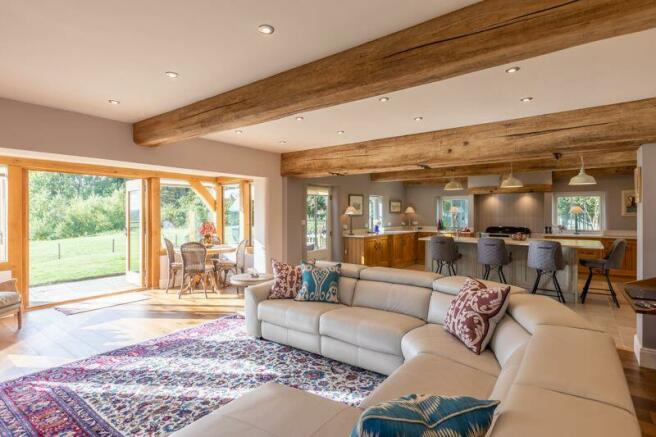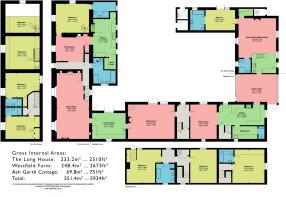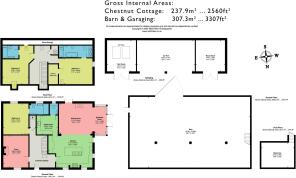Little Barugh, Malton

- PROPERTY TYPE
Detached
- BEDROOMS
11
- BATHROOMS
9
- SIZE
Ask agent
- TENUREDescribes how you own a property. There are different types of tenure - freehold, leasehold, and commonhold.Read more about tenure in our glossary page.
Freehold
Key features
- SUPERB MULTI-GENERATIONAL PROPERTY WITH FIRST RATE HOLIDAY LETTING ENTERPRISE
- FOUR EXCELLENT & HIGHLY INDIVIDUAL PROPERTIES
- SET IN OVER 4 ACRES OF GROUNDS & PADDOCKS
- AMPLE PARKING, GARAGING & OUTBUILDINGS
- THE LONG HOUSE - GRADE II LISTED FOUR BEDROOM FORMER FARMHOUSE
- WESTFIELD FARM - SPACIOUS THREE BEDROOM BARN CONVERSION
- ASH GARTH COTTAGE - DELIGHTFUL ONE BEDROOM HOLIDAY COTTAGE
- CHESTNUT COTTAGE - STUNNING THREE BEDROOM PROPERTY WITH SENSATIONAL VIEWS (SUBJECT TO LOCAL NEEDS OCCUPANCY CONDITION)
Description
The Long House
This meticulously renovated, Grade II Listed former farmhouse offers superbly appointed accommodation, which is reminiscent of a bygone era, but with all 21st Century conveniences and technology. Understood to date from the late Seventeenth Century, period features include fireplaces, exposed beams, stripped floorboards, original quarry tiles, fireplaces and panelling. The house enjoys a delightful outlook across the village green and has been utilised as a successful holiday rental, which also includes a number of adjustments that make it ideally suited for wheelchair users. Such features include adjustable kitchen worktops, a wet room with grab rail and pull cord alarm and remote-controlled blinds, all done with the utmost taste and discretion. The property opens out onto a delightful garden area looking onto The Green.
The centrally heated accommodation amounts to approximately 2,510sq.ft and is outlined below:
Entrance Hall
Stone flagged floor. Panelled wall. Radiator. Staircase to the first floor. Additional staircase to Bedroom Four.
Dining Room
13' 4'' x 12' 0'' (4.06m x 3.66m)
Feature cast iron range and two original fitted cupboards. Exposed beams. Quarry tile floor. Television point. Understairs cupboard. Yorkshire sliding sash window. Radiator.
Sitting Room
31' 8'' x 15' 9'' (9.65m x 4.80m)
Cast iron log burning stove within an original inglenook; at the opposite end of the room there is a further feature fireplace with polished metal surround. Various original fitted cupboards. Exposed beams. Stripped floorboards. Television point. Understairs cupboard. Two Yorkshire sliding sash windows. Two radiators with covers. Connecting door to the Laundry Room.
Kitchen
18' 3'' x 11' 1'' (5.56m x 3.37m)
Range of kitchen cabinets incorporating a single drainer sink unit, Belling range cooker and integrated dishwasher. Pantry cupboard. Quarry tile floor. Vaulted ceiling with exposed beams. Two Yorkshire sliding sash windows and glazed door to the rear. Radiator.
Utility Room
5' 6'' x 5' 5'' (1.68m x 1.65m)
Range of kitchen cabinets. Automatic washing machine point. Grant oil-fired central heating boiler. Quarry tile floor. Coat hooks. Vaulted ceiling with exposed beams.
Bedroom One
15' 11'' x 13' 11'' (4.85m x 4.24m)
Exposed beams. Stripped floorboards. Staircase to the mezzanine. Two Yorkshire sliding sash windows and additional casement window. Two radiators.
Mezzanine
16' 0'' x 7' 7'' (4.87m x 2.31m)
Velux roof light.
En-Suite Shower Room
11' 0'' x 7' 8'' (3.36m x 2.34m)
White suite comprising wash basin, low flush WC and walk-in shower cubicle. Loft hatch. Extractor fan. Yorkshire sliding sash window. Tiled floor with electric underfloor heating.
Bathroom & WC
10' 11'' x 6' 4'' (3.33m x 1.94m)
White suite comprising bath, wash basin, low flush WC and walk-in shower cubicle. Cupboard housing the pressurised hot water cylinder and further cupboard with water softener. Loft hatch. Yorkshire sliding sash window. Dual fuel radiator/towel rail.
First Floor
Landing
Fitted cupboards. Stripped floorboards. Velux roof light to the rear. Radiator.
Bedroom Two
16' 6'' x 10' 10'' (5.02m x 3.29m)
Vaulted ceiling with exposed beams and Velux roof light. Stripped floorboards. Cast iron feature fireplace. Fitted wardrobes. Yorkshire sliding sash window. Radiator.
En-Suite Shower Room
7' 10'' x 3' 11'' (2.40m x 1.20m)
White suite comprising walk-in shower cubicle, wash basin and low flush WC. Stripped floorboards. Extractor fan. Heated towel rail.
Bedroom Three
16' 0'' x 11' 9'' (4.87m x 3.57m)
Vaulted ceiling with exposed beams and Velux roof light. Stripped floorboards. Two Yorkshire sliding sash windows. Radiator.
En-Suite Shower Room
7' 10'' x 3' 9'' (2.40m x 1.15m)
White suite comprising walk-in shower cubicle, wash basin and low flush WC. Stripped floorboards. Extractor fan. Heated towel rail.
Bedroom Four
16' 6'' x 16' 0'' (5.03m x 4.87m)
Independently accessed via a separate staircase from the ground floor. Vaulted ceiling with exposed beams and Velux roof light. Yorkshire sliding sash window. Wash basin. Radiator.
Westfield Farm
Built on the footprint of an earlier stone barn, Westfield Farm is one of two principal private residences on site. Built of dressed limestone beneath a pantile roof, despite its modern construction techniques it could be easily mistaken as 300-year-old building. It is further complemented internally, using a tasteful scheme of interior décor and exposed and handwaxed beams. Due to its size and layout, there is potential to subdivide to create two smaller letting cottages, if desired, subject to securing any necessary consents. The property faces due south and benefits both from an appealing courtyard garden to the front and access to a lawned garden to the west.
There is underfloor heating throughout the property and the accommodation amounts to approximately 2,673sq.ft and is outlined below:
Entrance Hall
Stone flagged floor. Staircase to the first floor. Understairs cupboard housing the Grant oil-fired central heating boiler.
Sitting Room
22' 5'' x 16' 6'' (6.83m x 5.04m)
Cast iron log burning stove within an exposed brick chimney breast. Exposed beams. Stone flagged floor. Two casement windows and French doors opening onto the garden. Television point. Connecting door to the Laundry Room.
Dining Room
16' 6'' x 12' 8'' (5.03m x 3.87m)
Exposed beams. Stone flagged floor. Television point. Two casement windows. Open onto the Kitchen.
Kitchen
21' 11'' x 9' 10'' (6.67m x 3.00m)
Range of kitchen cabinets with granite worktops, incorporating a Belfast sink and breakfast bar. Electric cooker point. Integrated dishwasher. Stone flagged floor. Staircase to Bedroom Three. Stable door to the front. Casement window.
Utility Room
12' 0'' x 6' 1'' (3.66m x 1.86m)
Range of kitchen cabinets with quartz worktops, incorporating a Belfast sink. Automatic washing machine point. Tiled floor. Casement window.
Guest Cloakroom
6' 1'' x 3' 2'' (1.86m x 0.96m)
Low flush WC and wash basin. Tiled floor. Extractor fan.
Garden Room
19' 5'' x 13' 4'' (5.91m x 4.06m)
Brick paved floor. Full-length oak-framed windows to two sides, French windows onto the garden and an additional door to the courtyard garden. Connecting door to Ash Garth Cottage.
Laundry Room
16' 1'' x 12' 6'' (4.90m x 3.80m)
Range of kitchen cabinets with granite worktops incorporating a Belfast sink. Automatic washing machine point. Tumble dyer point. Fitted shelving and storage racks. Comms cupboard. Quarry tile floor. Vaulted ceiling with exposed beams. French doors to the courtyard. Electric radiator. Connecting doors to Westfield Farm and The Long House.
First Floor
Landing
Cupboard housing the pressurised hot water cylinder. Casement window.
Bedroom One
16' 6'' x 16' 1'' (5.04m x 4.90m)
Vaulted ceiling with exposed beams and Velux roof light. Stripped floorboards. Fitted wardrobe. Access to loft storage. Stairs leading down to the external granary steps. Casement window.
Bedroom Two
16' 6'' x 12' 8'' (5.04m x 3.87m)
Vaulted ceiling with exposed beams and Velux roof light. Stripped floorboards. Access to loft storage. Casement window.
Bathroom
9' 9'' x 8' 10'' (2.97m x 2.69m)
White suite comprising free-standing roll top bath, walk-in shower cubicle, wash basin and low flush WC. Extractor fan. Casement window. Heated towel rail.
Bedroom Three
16' 6'' x 15' 7'' (5.04m x 4.74m)
Vaulted ceiling with exposed beams. Access to loft storage. Casement window.
En-Suite Bathroom
7' 4'' x 6' 6'' (2.23m x 1.99m)
White suite comprising bath, wash basin and low flush WC. Extractor fan. Sloping ceiling with exposed beams. Heated towel rail.
Ash Garth Cottage
This former milking parlour has been converted to an especially high standard and is utilised as a very popular holiday cottage. It is significantly larger than most one bedroom cottages and has a particularly good level of finish, with exposed stonework, beams and oak floorboards creating a feeling of rustic charm. The property enjoys a lovely outlook across the grounds of Westfield Farm and towards the Hambleton Hills.
The accommodation in Ash Garth Cottage is arranged on a single floor and enjoys underfloor heating throughout; the overall floor area amounts to approximately 751ft2 and is outlined below:
Open-Plan Kitchen/Living Room
18' 5'' x 16' 10'' (5.62m x 5.14m)
Vaulted ceiling with exposed roof trusses and timbers. Cast iron log burning stove set on a stone hearth. Exposed stonework to two walls. Range of kitchen cabinets with single drainer sink unit, four ring Halogen hob with extractor hood, electric double oven, microwave and dishwasher. Oak flooring. Television point. Two casement windows.
Utility Room
6' 11'' x 3' 3'' (2.10m x 1.00m)
Worktop. Automatic washing machine point. Tumble dryer point. Water softener.
Bedroom
14' 2'' x 9' 9'' (4.32m x 2.97m)
Oak flooring. Vaulted ceiling with exposed beams. French doors to outside.
En-Suite Bathroom
9' 8'' x 6' 9'' (2.95m x 2.05m)
White suite comprising bath, wash basin in vanity unit and low flush WC. Extractor fan. Oak flooring. Vaulted ceiling with exposed beams. Heated towel rail.
Shower Room
6' 11'' x 5' 11'' (2.10m x 1.80m)
White suite comprising wash basin, low flush WC and walk-in shower cubicle. Extractor fan. Part-tiled walls. Oak flooring. Vaulted ceiling with exposed beams.
Chestnut Cottage
Chestnut Cottage has been converted from a former workshop within the last two years and the outcome has been a resounding success. It is permanently occupied and enjoys a lovely position, which takes full advantage of the breathtaking views to the west. The level of finish and attention to detail fully lives up to the rest of the properties at Westfield Farm. Its centrepiece is a beautifully appointed kitchen, which opens directly onto a huge living space with log burner and direct access to its gardens.
The property, which is subject to a local needs occupancy condition, benefits from oil-fired central heating (underfloor throughout the ground floor); the accommodation amounts to approximately 2,560ft2 and is outlined below:
Entrance Hall
16' 1'' x 12' 10'' (4.90m x 3.90m)
Solid oak staircase to the first floor. Oak flooring. Understairs cupboards. Handcrafted beams. Cupboard housing the Grant oil-fired central heating boiler.
Kitchen
22' 1'' x 16' 0'' (6.73m x 4.87m)
Range of kitchen cabinets with quartz worktops, incorporating a double bowl ceramic sink unit with waste disposal and boiling tap. Integrated dishwasher. Electric cooker point. Ceramic hob. Water softener. Limestone floor. Handcrafted beams. Three casement windows. Opens directly onto the Sitting Room.
Sitting Room
16' 9'' x 15' 3'' (5.10m x 4.64m)
Cast iron log burning stove. Oak flooring. Handcrafted beams. Television point. French doors opening onto the garden and open to:
Breakfast Area
14' 3'' x 5' 9'' (4.35m x 1.74m)
Oak-framed bay with a further set of French doors opening onto the garden and enjoying incredible views.
Utility Room
10' 8'' x 9' 7'' (3.25m x 2.91m)
Range of kitchen cabinets with quartz worktops, incorporating a Belfast sink. Combination oven. Automatic washing machine point. Tumble dryer point. Limestone floor.
Guest Cloakroom
5' 9'' x 3' 9'' (1.74m x 1.15m)
Low flush WC and wash basin. Limestone floor. Casement window.
Snug
16' 2'' x 12' 8'' (4.92m x 3.86m)
Cast iron wood burning stove set on a slate hearth. Two television points Casement window.
Bedroom Three
15' 7'' x 12' 8'' (4.76m x 3.85m)
Oak flooring. Casement window.
En-Suite Shower Room
9' 9'' x 5' 8'' (2.96m x 1.73m)
White suite comprising walk-in shower cubicle, wash basin in vanity unit and low flush WC. Extractor fan. Tiled floor. Heated towel rail.
First Floor
Galleried Landing
Vaulted ceiling with two Velux roof lights. Useful study area. Cupboard housing the pressurised hot water cylinder. Loft hatch with pull-down ladder to a boarded storage space with lighting.
Bedroom One
17' 1'' x 12' 6'' (5.20m x 3.80m)
Casement window. Sloping ceiling with Velux roof light. Radiator.
Walk-In Wardrobe
8' 11'' x 4' 8'' (2.73m x 1.43m)
Fitted shelving and hanging rails.
En-Suite Bathroom
16' 8'' x 6' 7'' (5.09m x 2.01m)
White suite comprising free-standing bath, twin wash basins in a vanity unit and low flush WC. De-misting mirror. Tiled floor. Sloping ceiling with two Velux roof lights. Two heated towel rails.
Bedroom Two
19' 7'' x 13' 1'' (5.96m x 3.98m)
Sloping ceiling with two Velux roof lights. Access to eaves space. Radiator.
En-Suite Shower Room
7' 9'' x 6' 7'' (2.35m x 2.01m)
White suite comprising walk-in shower cubicle, wash basin in vanity unit and low flush WC. Tiled floor. Extractor fan. Sloping ceiling with Velux roof light. Heated towel rail.
Outside
Barn
60' 8'' x 35' 8'' (18.48m x 10.86m)
Timber frame construction with corrugated cladding. Electric light and sockets. Mezzanine storage area.
Hobby Room
15' 5'' x 14' 8'' (4.69m x 4.46m)
Insulated and plastered internally. Electric light and sockets. Double doors to the front.
Open-Fronted Double Car Port
29' 2'' x 15' 7'' (8.88m x 4.74m)
Electric light and sockets. Water point.
Fuel Store
15' 8'' x 14' 2'' (4.77m x 4.33m)
Two 2,500 litre oil tanks (serving The Long House, Westfield Farm and Ash Garth Cottage). Electric light and sockets.
The Land
Forming part of Westfield Farm is a useful block of land, which amounts to approximately 3.4 acres and adjoins the property to the west. This provides good quality grazing, in addition to a newly established spinney planted with a wide variety of native trees.
General Information
Services: Mains water and electricity. Private drainage.
Oil-fired central heating to all properties.
Internet: Superfast broadband is available in the village with speeds of up to 1,000 mbps.
Council Tax: Band: D (North Yorkshire Council).
Tenure: We understand that the property is Freehold, and that vacant possession will be given upon completion.
Planning: Chestnut Cottage can be utilised as an additional holiday let. If permanently occupied, it is subject to a local needs occupancy condition (Application No: 19/01021/FUL). Further details are available on request.
Post Code: YO17 6UY.
Viewing: Strictly by prior appointment through the Agent's office in Malton.
Brochures
Property BrochureFull Details- COUNCIL TAXA payment made to your local authority in order to pay for local services like schools, libraries, and refuse collection. The amount you pay depends on the value of the property.Read more about council Tax in our glossary page.
- Band: D
- PARKINGDetails of how and where vehicles can be parked, and any associated costs.Read more about parking in our glossary page.
- Yes
- GARDENA property has access to an outdoor space, which could be private or shared.
- Yes
- ACCESSIBILITYHow a property has been adapted to meet the needs of vulnerable or disabled individuals.Read more about accessibility in our glossary page.
- Ask agent
Energy performance certificate - ask agent
Little Barugh, Malton
NEAREST STATIONS
Distances are straight line measurements from the centre of the postcode- Malton Station5.4 miles
About the agent
Well-respected and known throughout the region, Cundalls were established in 1860 and offer a comprehensive professional service in all aspects of property and estate management.
The company combines the benefits of vast local knowledge and strong rural links, with the utilisation of modern working practices and communication methods to provide a broad range of services to clients.
Specialist residential, agricultural, fine art and furniture departments provide locally based servi
Industry affiliations



Notes
Staying secure when looking for property
Ensure you're up to date with our latest advice on how to avoid fraud or scams when looking for property online.
Visit our security centre to find out moreDisclaimer - Property reference 11299316. The information displayed about this property comprises a property advertisement. Rightmove.co.uk makes no warranty as to the accuracy or completeness of the advertisement or any linked or associated information, and Rightmove has no control over the content. This property advertisement does not constitute property particulars. The information is provided and maintained by Cundalls, Malton. Please contact the selling agent or developer directly to obtain any information which may be available under the terms of The Energy Performance of Buildings (Certificates and Inspections) (England and Wales) Regulations 2007 or the Home Report if in relation to a residential property in Scotland.
*This is the average speed from the provider with the fastest broadband package available at this postcode. The average speed displayed is based on the download speeds of at least 50% of customers at peak time (8pm to 10pm). Fibre/cable services at the postcode are subject to availability and may differ between properties within a postcode. Speeds can be affected by a range of technical and environmental factors. The speed at the property may be lower than that listed above. You can check the estimated speed and confirm availability to a property prior to purchasing on the broadband provider's website. Providers may increase charges. The information is provided and maintained by Decision Technologies Limited. **This is indicative only and based on a 2-person household with multiple devices and simultaneous usage. Broadband performance is affected by multiple factors including number of occupants and devices, simultaneous usage, router range etc. For more information speak to your broadband provider.
Map data ©OpenStreetMap contributors.
