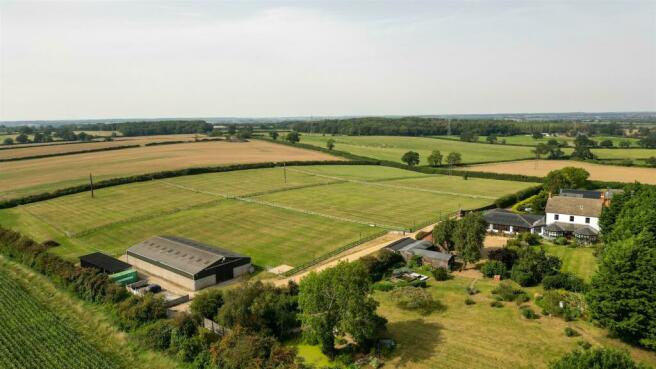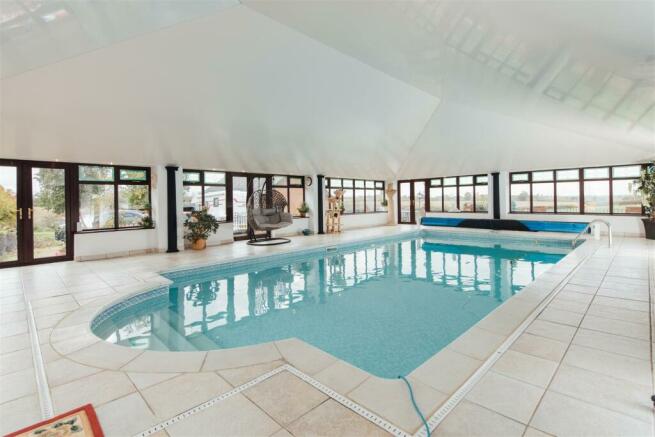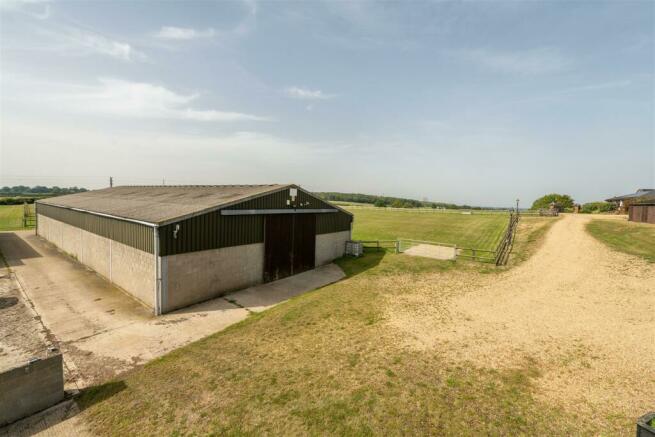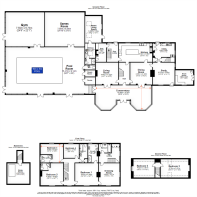Thornton Road, Nash, Milton Keynes
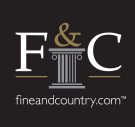
- PROPERTY TYPE
Detached
- BEDROOMS
6
- BATHROOMS
6
- SIZE
Ask agent
- TENUREDescribes how you own a property. There are different types of tenure - freehold, leasehold, and commonhold.Read more about tenure in our glossary page.
Freehold
Key features
- STUNNING EQUESTRIAN PROPERTY
- SET IN 17 ACRES
- INDOOR SWIMMING POOL
- GYMNASIUM
- SIX BEDROOMS
- 6 BATHROOMS
- SEPARATE GUEST COTTAGE IN THE GROUNDS
- LARGE PURPOSE BUILT BARN WITH STABLING
- GARAGING
- NO ONWARD CHAIN
Description
The main house dates back to the Victorian era and offers large and flexible accommodation in excess of 7,000 square feet including five reception areas, six double bedrooms, six bathrooms, an impressive indoor swimming pool and gymnasium. In addition, there is a self contained annexe and a separate guest cottage in the grounds. The equestrian facilities comprise of a floodlit ménage, a large purpose built barn which has 9 stables, 2 tack rooms and a kitchen/office/w.c. A further separate stable block offers additional stabling/storage. The large formal gardens (approx. 1.25 acres) extend to three sides of the property and offers extensive parking and a double garage.
This standout property is available for sale with no onward chain.
Ground Floor - The property is entered via the large conservatory with steps leading down to the pool area. Double doors lead to the dining room and living room., Door to the hallway with stairs rising to the first floor landing. Door to dining room and kitchen. Door to the living room which has a fireplace with a wood burner, and access to the conservatory. The dining room has a fireplace and access to the conservatory. Door to the kitchen and a door leading to the study which has windows to the front and rear aspects and a glazed door to the exterior. A door leads into the utility room which is fitted in a range of units to wall and base levels with worksurfaces over and a one and a half bowl sink/drainer, windows to the front and side aspects, door to rear and a staircase leading to the secondary first floor. The kitchen is located at the rear of the property and has been re-fitted in a range of units to wall and base levels with worksurfaces over and an inset double sink/drainer, space for range cooker with an extractor hood over, integrated dishwasher, microwave and coffee machine, space and plumbing for an American style fridge/freezer. A door leads to the rear lobby which access via a door to the exterior, staircase leading to the basement which houses the temperature and heating controls for the swimming pool. From the rear lobby a door leads into the bootroom which has an ornamental fireplace, fitted storage cupboard, wall mounted wash hand basin and w.c.
Leisure Area & Gymnasium - The swimming pool measures 10m x 5m approximately and is flanked by terracing the views across the paddocks. Three sets of French doors give access to the exterior. There is a sauna, steam room and a cloakroom. Access to a fully equipped gymnasium. French doors and windows overlooking the paddocks. Completing the leisure area is a games room which is currently used as a snooker room with a full-size table.
First Floor Landing - Window to the front aspect. The master bedroom has a dressing area and a four piece en-suite. Three further double bedrooms, two with en-suites, and a family bathroom. A staircase leads from the secondary landing down into the utility room.
Second Floor Landing - A staircase leads from the main first floor landing to two double bedrooms on this level.
Self-Contained Annex - Located to the rear of the property and comprises living space, kitchen and a shower room.
Guest Cottage & Garaging - The cottage is entered via a front door into an open kitchen/living area. A door leads to the bedroom which has a window to the side aspect and access to a three piece shower room. The double garage has an electric double door.
Equestrian Facilities & Gardens - The property is approached by electric double gates with a driveway leading to a walled garden and main house with parking for numerous vehicles and extends to the formal gardens and a stable block which consists of five boxes (currently used as storage areas). The driveway branches off, thus separating the equestrian day to day running from the main house and therefore making it ideal for livery or other uses. There are various equestrian facilities including a large modern agricultural barn measuring 100ft x 50ft comprising nine loose boxes, kitchen/office/WC, two tack rooms and extensive storage. Hard standing. Light, power and water are connected. There is space in the barn for additional boxes to be added up to a total of 14.
There is a all-weather, floodlit ménage. There is electric fencing to all paddock areas.
There are extensive landscaped gardens and grounds (approx. 1.25 acres) in keeping with the style and age of the property with trees, plant and flower borders and beds, paved entertaining areas and extensive lawn areas.
There are two Summer Houses with power and light.
In all about 17 acres
The owners have received a positive response on a pre-application from the local authority to add a further 11 stables and an additional storage barn. Thus giving the potential of 27 stables in total.
Cost/ Charges/ Material Information - Tenure: Freehold.
Local Authority: Buckinghamshire Council (Aylesbury Vale area).
Council Tax Band: G.
Services - Electricity and water are connected. Drainage is via a septic tank. The property also has solar panels installed, reducing energy bills and receiving an extra source of income.
There is a natural spring serving wells, which is pumped to a filtration system with mains water as a back up. This services approximately 70% of the annual water usage.
The central heating is via two air source heat pumps to radiator.
There is a self contained Plant Room controlling heating and hot water system.
There is underfloor heating to both the kitchen and rear lobby.
There is a comprehensive CCTV covering all areas of the property and a full alarm system to the house.
Nash - Location - Nash is a conservation village situated between the market towns of Winslow and Stony Stratford which provide high street shopping. More extensive shopping and leisure facilities are available in Milton Keynes and Buckingham, whilst Westcroft District Centre is approximately five miles away. A Montessori nursery is based in the village and primary schooling is available in Whaddon and Thornborough whilst Great Horwood has a middle school. Nash lies within the catchment area of the Royal Latin Grammar School in Buckingham and there is a wide choice of private schooling in the area including Swanbourne House, Thornton College for Girls, Stowe and Akeley Wood School to name a few. The village is centrally located for access to both the M1 and M40. Main line railway services are available from Milton Keynes to Euston within 40 minutes and Aylesbury to Marylebone. In addition the new railway station at nearby Winslow is due to open in 2023 , which will link Oxford to Cambridge, allowing direct connection to London (Euston) from Milton Keynes. Air travel is available locally from Luton or Birmingham with Heathrow, Gatwick and Stansted further afield.
Disclaimer - Whilst we endeavour to make our sales particulars accurate and reliable, if there is any point which is of particular importance to you please contact the office and we will be pleased to verify the information for you. Do so, particularly if contemplating travelling some distance to view the property. The mention of any appliance and/or services to this property does not imply that they are in full and efficient working order, and their condition is unknown to us. Unless fixtures and fittings are specifically mentioned in these details, they are not included in the asking price. Even if any such fixtures and fittings are mentioned in these details it should be verified at the point of negotiating if they are still to remain. Some items may be available subject to negotiation with the vendor.
Brochures
Thornton Road, Nash, Milton Keynes- COUNCIL TAXA payment made to your local authority in order to pay for local services like schools, libraries, and refuse collection. The amount you pay depends on the value of the property.Read more about council Tax in our glossary page.
- Band: G
- PARKINGDetails of how and where vehicles can be parked, and any associated costs.Read more about parking in our glossary page.
- Yes
- GARDENA property has access to an outdoor space, which could be private or shared.
- Yes
- ACCESSIBILITYHow a property has been adapted to meet the needs of vulnerable or disabled individuals.Read more about accessibility in our glossary page.
- Ask agent
Thornton Road, Nash, Milton Keynes
NEAREST STATIONS
Distances are straight line measurements from the centre of the postcode- Milton Keynes Central Station4.8 miles
- Wolverton Station5.2 miles
About the agent
At Fine & Country, we offer a refreshing approach to selling exclusive homes, combining individual flair and attention to detail with the expertise of local estate agents to create a strong international network, with powerful marketing capabilities.
Moving home is one of the most important decisions you will make; your home is both a financial and emotional investment. We understand that it's the little things ' without a price tag ' that make a house a home, and this makes us a valuab
Notes
Staying secure when looking for property
Ensure you're up to date with our latest advice on how to avoid fraud or scams when looking for property online.
Visit our security centre to find out moreDisclaimer - Property reference 31955147. The information displayed about this property comprises a property advertisement. Rightmove.co.uk makes no warranty as to the accuracy or completeness of the advertisement or any linked or associated information, and Rightmove has no control over the content. This property advertisement does not constitute property particulars. The information is provided and maintained by Fine & Country, Milton Keynes. Please contact the selling agent or developer directly to obtain any information which may be available under the terms of The Energy Performance of Buildings (Certificates and Inspections) (England and Wales) Regulations 2007 or the Home Report if in relation to a residential property in Scotland.
*This is the average speed from the provider with the fastest broadband package available at this postcode. The average speed displayed is based on the download speeds of at least 50% of customers at peak time (8pm to 10pm). Fibre/cable services at the postcode are subject to availability and may differ between properties within a postcode. Speeds can be affected by a range of technical and environmental factors. The speed at the property may be lower than that listed above. You can check the estimated speed and confirm availability to a property prior to purchasing on the broadband provider's website. Providers may increase charges. The information is provided and maintained by Decision Technologies Limited. **This is indicative only and based on a 2-person household with multiple devices and simultaneous usage. Broadband performance is affected by multiple factors including number of occupants and devices, simultaneous usage, router range etc. For more information speak to your broadband provider.
Map data ©OpenStreetMap contributors.
