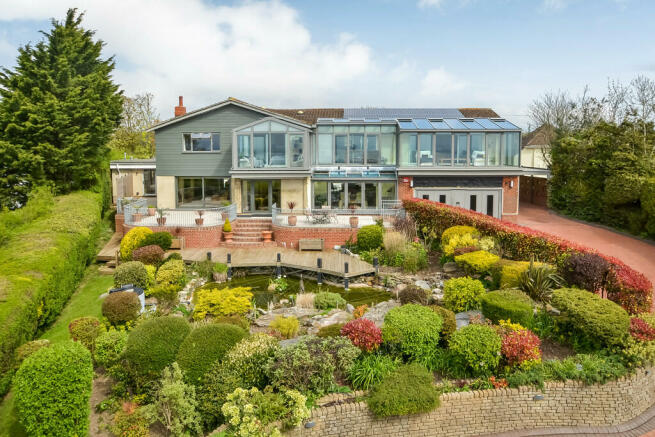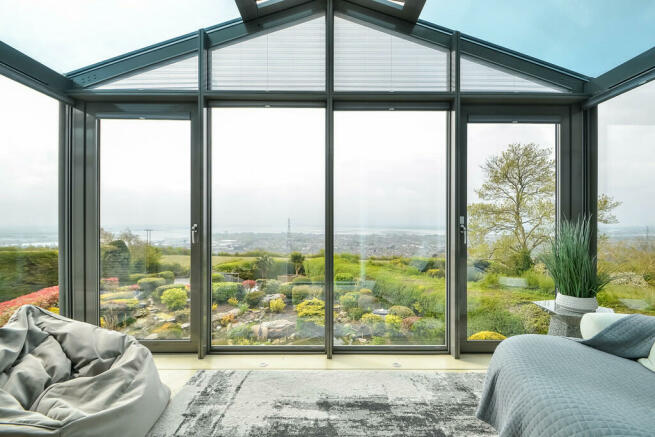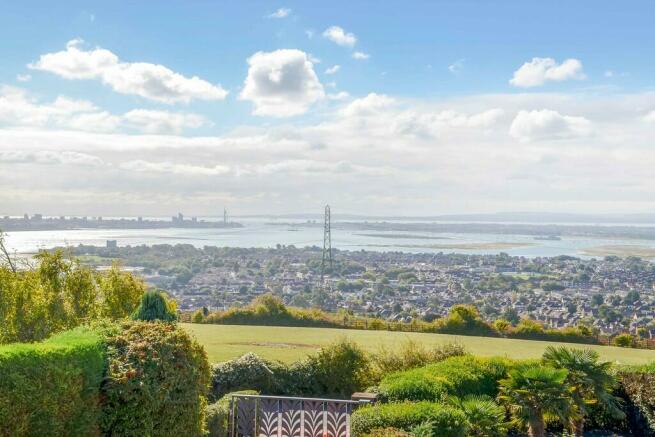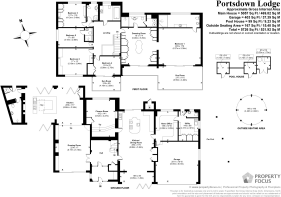Portchester, Hampshire

- PROPERTY TYPE
Detached
- BEDROOMS
5
- BATHROOMS
5
- SIZE
5,726 sq ft
532 sq m
- TENUREDescribes how you own a property. There are different types of tenure - freehold, leasehold, and commonhold.Read more about tenure in our glossary page.
Freehold
Key features
- An Impressive Detached Home on 0.41 of an Acre Grounds
- Five Bedrooms with Four En-Suites & Family Bathroom
- 29' Kitchen/Dining Room
- 28’ Entertainment Room / Cinema Room
- Heated Swimming Pool
- 5726 Sq Ft of Living Space inc. Garaging & Pool Areas
- Outstanding Views
- Viewing HIghly Recommended
- Council Tax Band G - Fareham Borough Council
Description
ENTRANCE To the front is a paved driveway leading to remote control sliding gate with brick pillars, brick retaining wall and enclosed by mature shrubs and bushes, to the lower part of the garden is a turning area hidden by shrubs and bushes leading to a rockery garden water feature designed and rebuilt from Chelsea Flower Show with new wooden decked areas, water features, rockeries with shrubs and bushes all enclosed by low retaining wall with lighting. Directly to the front of the property are steps and railing leading up to a resin based large patio area with curved railings, second patio area wrapping round to the left hand side of the property and leading to the entertainment room, lighting and power points, central steps leading to curved brick retaining walls leading onto a decked pier style area overlooking the pond. Double glazed main front door with full height panels to either side leading to:
PORCH Karndean flooring, recessed cloaks hanging area, oversized internal wooden door with T bar handle and frosted glazed panels to either side leading to hallway, power points.
RECEPTION HALLWAY 13' 0" x 12' 7" (3.96m x 3.84m) Staircase with wooden steps to lower section and floating glazed panels leading to first floor feature galleried landing over, ceiling height 16'6" glazed arched panel, frosted mirror wall, matching flooring, radiator, ceiling spotlights and coving, built-in cloaks cupboard, feature curved fronted wall unit with oak doors with curved wooden panels.
DRAWING ROOM 22' 2" x 17' 0" (6.76m x 5.18m) Square opening leading to entertainment room, combined depth of the adjoining rooms 41'2". Twin oak doors with curved glazed panels leading to hallway, sliding double glazed door with full height panel to one side leading to patio with outstanding views towards Portchester Harbour, Spinnaker Tower and the Isle of Wight in the distance, ceiling coving, radiator with cover over, central false chimney breast with space for wall mounted T.V. with shelving to either side and under, wall lights, square opening leading to:
ENTERTAINMENT ROOM 28' 6" x 17' 7" (8.69m x 5.36m) High quality vinyl flooring, speaker wall with five built-in speakers, drop down projector with ceiling mounted speakers, spotlights and coving, radiator, bi-folding double glazed doors leading to rear garden and overlooking swimming pool, double doored media cupboards with CCTV. Double glazed bi-folding doors to front aspect leading to patio and wrap around balconies, bar area with precious stone work surface, incorporating fridges, wine coolers, media and sound system, six ceiling speakers, under unit Cooke and Lewis sink unit with drainer, glass washer, raised bar area on three sides, wireless charging points, Miele induction hob, range of cupboards and pan drawers, integrated bin drawer, panelled wall with recessed mirror and lighting, ceiling spotlights, ceiling mounted extractor fan, skylight window, further bi-folding doors leading to al-fresco dining area and swimming pool, radiator, underfloor heating.
BOILER ROOM Double glazed frosted door leading to rear garden, built-in cupboard housing Mega-flow boiler (supplying the wet room & bar), matching flooring with underfloor heating, fully ceramic tiled walls, ceiling mounted speakers and spotlights, door to:
WET ROOM / CHANGING AREA Fully ceramic tiled to floor and walls, underfloor heating, concealed cistern w.c., wall mounted wash hand basin with mixer tap, mirror with automated lighting over, wet room area with jet stream wall mounted jets, controls, separate shower attachment and drench style hood, extractor fan, cloaks hooks, chrome heated towel rail, automated lighting.
KITCHEN INCORPORATING DINING AREA 29' 4" x 17' 6" (8.94m x 5.33m) Square opening leading to morning room, chrome fronted power points, tiled flooring, tall chrome contemporary style radiator, range of built-in storage cupboards with T bar wooden handles and drawers under, ceiling spotlights. Kitchen area: Mark Wilkinson fully fitted kitchen, with range of matching soft closing wall and floor units with wooden and chrome T bar handles, feature mirror splashbacks, inset 1½ bowl sink unit with granite drainer to one side, Quooker instant hot water tap and separate filter, integrated Miele dishwasher with matching door, glass fronted units over with inset spotlights and glazed shelving, tiled flooring, double glazed sliding double doors leading to rear garden & pool, integrated Miele twin ovens with grills, storage cupboards over and under, steam oven, Miele microwave and plate warmer with storage cupboards over and under, built-in larder cupboard, tall chrome fronted fridge with two drawer freezer to one side, Miele coffee maker with glazed panel over with glass shelving and inset spotlights, island with granite work surface, range of drawers under incorporating cutlery drawers, plate drawers, bin cupboard, wine rack and knife drawers with wine rack to one end, push down power points, sink unit with separate hose, to one end of the central island is a semi-circular chopping board with integrated wooden chopping boards and curved fronted units under, inset Miele induction wok and four ring induction hob to one side, stainless steel extractor hood, fan and light over, ceiling spotlights, tall stainless steel fronted radiator, bracket and wiring for T.V.
MEDIA / CINEMA ROOM 18' 2" x 14' 1" (5.54m x 4.29m) Double glazed windows and secondary triple glazed sound proofing windows to rear aspect overlooking swimming pool with electric blinds, radiator with cover over, record shelves, built-in DVD cupboards, large mirror to one wall with shelving and cupboard under, ceiling spotlights, ceiling mounted projector box with drop down screen and wiring for large T.V. to one wall, wiring for speakers, split-level flooring, sound proofing to walls, comms cupboard, Karndean flooring.
HOME OFFICE 14' 6" x 10' 10" (4.42m x 3.3m) Comprehensive range of Conquest fitted units incorporating open shelving with storage cupboard, drawers, filing cabinets and work stations, pelmet lighting, ceiling spotlights, double glazed window to rear aspect with radiator under, power points, door to garage, door to:
UTILITY ROOM 14' 5" x 9' 6" (4.39m x 2.9m) Range of tall storage cupboards to one wall with hanging space and shelving, high level shelf with integrated spotlights and hanging rails with work surface below and storage cupboards under, fully ceramic tiled to walls, chrome fronted power points, Karndean flooring, work surface with space for tumble dryer and plumbing for washing machine under, wall mounted cupboards, single drainer stainless steel sink unit with mixer tap and cupboards under, frosted double glazed window to side aspect, dropped ceiling with sound proofing, ceiling spotlights, radiator, frosted double glazed door to rear garden, door to:
CLOAKROOM Fully ceramic tiled to floor and walls, concealed cistern w.c., chrome heated towel rail, wall mounted wash hand basin with mixer tap, double glazed frosted window to rear aspect, ceiling coving and spotlights.
FIRST FLOOR Landing with glazed floating panel overlooking reception hallway, four light funnels, ceiling spotlights, doors to primary rooms.
BEDROOM 4 13' 4" x 9' 1" (4.06m x 2.77m) Double doored mirror fronted wardrobes to one wall with hanging space and shelving, wooden fitted headboard, open wooden shelving with storage cupboards under, bracket and wiring for wall mounted T.V., radiator with cover over, touch light, double glazed sliding patio door leading to:
SUN ROOM 13' 9" x 6' 9" (4.19m x 2.06m) Amtico flooring with floor spotlights and uplighters, double glazed pitched roof with skylights and double glazed windows with blinds to front aspect and side aspects with outstanding views over Portchester Castle, Portsmouth Harbour, the Solent and Isle of Wight in the distance, chrome fronted power points.
BEDROOM 2 17' 0" x 13' 0" (5.18m x 3.96m) Built-in wardrobes, radiator with cover over, double glazed windows to front aspect with outstanding views, vanity area with drawers, mirror, integrated shelving and spotlights.
BEDROOM 5 12' 7" x 9' 6" (3.84m x 2.9m) Measurements do not include recessed area for door opening (17'0" max), radiator with cover over, double glazed window to side aspect far reaching views towards Fawley to the west, ceiling coving, chrome fronted power points, door to:
EN-SUITE SHOWER ROOM Shower cubicle with panelled door, close coupled w.c., tiled surrounds, wash hand basin with mixer tap, mirror fronted medicine cabinet with light over, chrome heated towel rail, ceiling spotlights and coving, tiled flooring.
BEDROOM 3 13' 7" x 11' 6" (4.14m x 3.51m) Double glazed window to rear aspect overlooking fields with covered radiator under, range of built-in bedroom furniture including wardrobes with storage cupboards, headboard with spotlights, tall boy unit, further dressing table with large mirror and pelmet lighting over with shelving to either side and drawers under, mirror panel with hidden cloaks hooks, radiator with cover over.
EN-SUITE SHOWER ROOM Fully ceramic tiled shower cubicle with curved door, ceiling spotlights and extractor fan over, concealed cistern w.c., with twin flush, wash hand basin with mixer tap, mirror fronted medicine cabinet with light over, ceiling spotlights and coving, tiled flooring with underfloor heating.
FAMILY BATHROOM Fully ceramic tiled to walls with floating wall to one end with concealed lighting, feature bath filler with spa style double ended bath with glass panel under and lighting, wall mounted controls with separate shower attachment, concealed cistern w.c., and douche, wall mounted sunken T.V., extractor fan, ceiling spotlights, frosted double glazed window to rear aspect, vanity unit with feature wash hand basin and mixer tap, drawers to one side, mirror with automated lighting, heated towel rail, underfloor heating.
PRIMARY BEDROOM SUITE:
DRESSING ROOM 18' 0" x 17' 4" (5.49m x 5.28m) Double glazed patio doors leading to front covered terrace with outstanding views towards Portchester Castle, Portsmouth Harbour, the Solent and Isle of Wight in the distance, comprehensive range of bespoke designer built 'art deco' style unit with wave style frontage, ceiling spotlights and coving, radiator with cover over, curtain plinth with automated blinds, square opening leading to bedroom, door to:
EN-SUITE (2) Fully ceramic tiled to floor and walls with recessed shelving, shower area with large drench style hood and separate shower attachment with shower screen, floor drain away and controls, double glazed window to rear aspect overlooking farmland, concealed cistern w.c. with separate douche, wash hand basin with mixer tap, heated towel rail, built-in airing cupboard with two hot water cylinders, range of shelving and hanging rail.
BEDROOM 20'8" x 17'8" Ceiling spotlights and coving, power points, radiator with cover over, sliding double glazed doors leading to sun room, door to:
EN-SUITE SHOWER ROOM (1) To one end is a wet room style shower area with glazed screen and central door, drench style hood and separate shower attachment and controls, corner seating area, extractor fan and spotlights, floor drain away, double glazed frosted window with plantation shutter blinds to rear aspect, bidet, concealed cistern w.c., vanity unit with wash hand basin, wall mounted mixer tap, shelf and drawers under, large mirror and lighting over, chrome heated towel rail, extractor fan, ceiling spotlights, underfloor heating.
SUN ROOM 21' 7" x 11' 5" (38'9" max overall) (6.58m x 3.48m) Glass roof with opening vents windows, full height double glazed windows to front aspect, four with tilt and turn facilities, Amtico flooring with low level height, outstanding views from Hayling Island in the east to Portchester Castle, Portsmouth Harbour, the Isle of Wight and as far as Fawley to the west, from this area is corridor area with matching glass roof with doors and window to front aspect leading to dressing room.
OUTSIDE To the right hand side is a garage is a covered car port with electric lighting, twin gates leading to patio area with door to utility room, rotary line area, wooden built shed. High fencing hiding oil tank, outside cold water tap, high wall with resin based paved area with arched top gateway leading to primary back garden.
Directly to the rear of the kitchen is a resin based area surrounding the swimming pool with sandstone borders and raised areas, bi-folding doors leading to entertainment room /family room, curved raised area with gloss tiles, BBQ with chimney, work surface, rendered walls, power points, and lighting.
Range of storage cupboards and sheds, one incorporating boiler supplying domestic hot water and central heating (not tested), further double doored store (6'8" x 5'8") housing pump and filtration system for the swimming pool.
To the side of the swimming pool is a brick paved area with 'his and hers' changing rooms, (one - 5'8" x 5'4") (two - 5'9" x 5'4").
INTEGRAL DOUBLE GARAGE 20' 11" x 19' 10" (6.38m x 6.05m) Large garage door with up and over mechanism and central door, wall mounted electric consumer box, ceiling spotlights, range of storage cupboards, double glazed window to side aspect.
SWIMMING POOL Heated with Roman end, slightly angled to one end, the deep end has a depth of 2 metres.
SEATING AREA 14' 8" x 14' 8" (4.47m x 4.47m) Circular covered with wooden pillars.
SOLAR PANEL SYSTEM We understand the system benefits from the maximum tariff rate, which is currently generating an annual income which helps to cover some of the electricity bill.
AGENTS NOTES Council Tax Band F - Fareham Borough Council
Broadband - ASDL/FTTC Fibre Checker (openreach.com)
Flood Risk - Refer to - (GOV.UK (check-long-term-flood-risk.service.gov.uk)
Septic tanks for waste water are located to the front of the property
Brochures
BrochureCouncil TaxA payment made to your local authority in order to pay for local services like schools, libraries, and refuse collection. The amount you pay depends on the value of the property.Read more about council tax in our glossary page.
Band: G
Portchester, Hampshire
NEAREST STATIONS
Distances are straight line measurements from the centre of the postcode- Portchester Station0.6 miles
- Cosham Station2.7 miles
- Fareham Station3.0 miles
About the agent
At Fine & Country, we offer a refreshing approach to selling exclusive homes, combining individual flair and attention to detail with the expertise of local estate agents to create a strong international network, with powerful marketing capabilities.
Moving home is one of the most important decisions you will make; your home is both a financial and emotional investment. We understand that it's the little things ' without a price tag ' that make a house a home, and this makes us a valuab
Industry affiliations



Notes
Staying secure when looking for property
Ensure you're up to date with our latest advice on how to avoid fraud or scams when looking for property online.
Visit our security centre to find out moreDisclaimer - Property reference 100157007485. The information displayed about this property comprises a property advertisement. Rightmove.co.uk makes no warranty as to the accuracy or completeness of the advertisement or any linked or associated information, and Rightmove has no control over the content. This property advertisement does not constitute property particulars. The information is provided and maintained by Fine & Country, Drayton. Please contact the selling agent or developer directly to obtain any information which may be available under the terms of The Energy Performance of Buildings (Certificates and Inspections) (England and Wales) Regulations 2007 or the Home Report if in relation to a residential property in Scotland.
*This is the average speed from the provider with the fastest broadband package available at this postcode. The average speed displayed is based on the download speeds of at least 50% of customers at peak time (8pm to 10pm). Fibre/cable services at the postcode are subject to availability and may differ between properties within a postcode. Speeds can be affected by a range of technical and environmental factors. The speed at the property may be lower than that listed above. You can check the estimated speed and confirm availability to a property prior to purchasing on the broadband provider's website. Providers may increase charges. The information is provided and maintained by Decision Technologies Limited. **This is indicative only and based on a 2-person household with multiple devices and simultaneous usage. Broadband performance is affected by multiple factors including number of occupants and devices, simultaneous usage, router range etc. For more information speak to your broadband provider.
Map data ©OpenStreetMap contributors.




