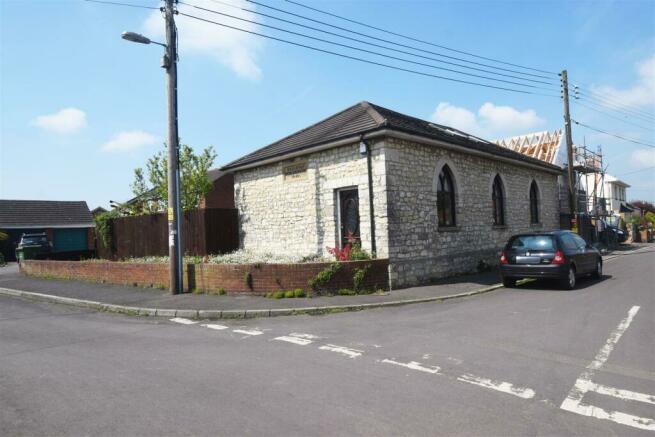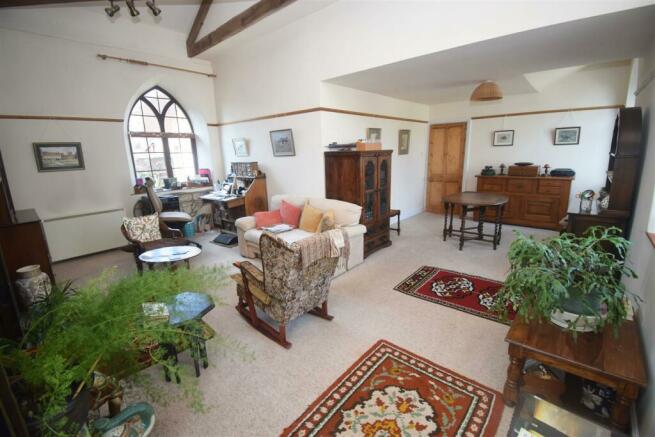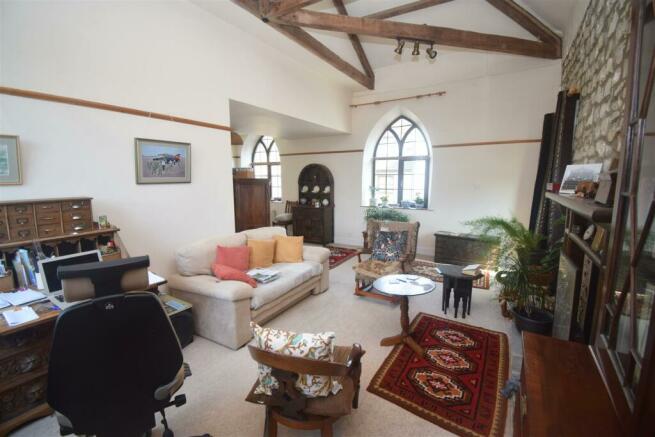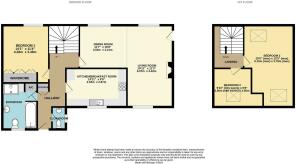3 bedroom detached house for sale
Standards Road, Westonzoyland

- PROPERTY TYPE
Detached
- BEDROOMS
3
- BATHROOMS
1
- SIZE
Ask agent
- TENUREDescribes how you own a property. There are different types of tenure - freehold, leasehold, and commonhold.Read more about tenure in our glossary page.
Freehold
Key features
- DETACHED & SYMPATHETICALLY CONVERTED SCHOOL ROOM
- ORIGINALLY BUILT IN 1840
- IMMENSE CHARACTER & MANY ORIGINAL FEATURES
- VERY WELL PRESENTED
- THREE BEDROOMS
- STUNNING LOUNGE/ DINER WITH EXPOSED BEAMS
- CLOAKROOM
- FULLY ENCLOSED COURTYARD STYLE GARDENS
- GARAGE & PARKING
- BEAUTIFUL VILLAGE OF WESTONZOYLAND
Description
The former Wesleyan School Room retains immense character and exhibits many original features. The property is very well presented throughout offering three bedrooms (one downstairs) and features a large lounge/diner perfect for entertaining guests or relaxing with family. The property is warmed by electric heating and is fitted with quality bespoke gothic style windows and doors. There is parking on your own driveway which leads to a good size garage benefitting from power and light and is accompanied by fully enclosed and easily maintained courtyard style gardens. The property is positioned in a secluded position on Standards Road close to the centre of this historic village.
In brief the property comprises entrance hallway, cloakroom, kitchen/ breakfast room, living/ dining room, downstairs bedroom, downstairs bathroom. To the first floor is the landing and two bedrooms.
The village of Westonzoyland offers a good range of amenities including village shop, butchers, primary school, church, inn & community centre.
For an appointment to view please contact the vendors sole agent.
Entrance - Door to:
Entrance Hallway - Stone formed arch, timber effect strip floor, turning staircase rising to the first floor, two wall mounted electric storage heaters, picture rail, cupboard housing the electric fuse box and meter with further cupboards over, door to under stairs storage cupboard, timber panelled doors to living room, kitchen, master bedroom, bathroom and cloakroom. Loft hatch.
Cloakroom - Window. Exposed stone wall. Fitted with a two piece suite comprising W.C and wash hand basin.
Bathroom - Window. Fitted with a four piece suite comprising panelled bath with shower attachments over. Pedestal wash hand basin and W.C. Separate shower cubicle with shower over. Wall mounted convector heater, heated towel rail. Tiled floor, partially tiled walls. Door to airing cupboard housing the water tank.
Kitchen/ Breakfast Room - Window. Fitted with a matching range of oak fronted wall, base and drawer units with work surfaces over and ceramic sink and drainer unit inset. Space and point for a cooker, integrated fridge/ freezer, space and plumbing for a washing machine, space for a dishwasher.
Living Room - Exposed natural stone work to one feature wall with solid timber fire surround on feature stone hearth with back panel and tiled inserts. Partially vaulted ceiling with exposed beams. Dual aspect gothic style windows with quarry tiled sills. Front aspect door with feature glazed stained and leaded insert, two electric storage heaters, picture rail. Exposed natural stone work beneath the window.
Bedroom - Gothic style window. Built in wardrobes with bi- fold doors. Electric storage heater, dado rail.
Landing - Feature natural stone wall to the landing with seating shelf and galleried style stained timber banister, sloping ceiling with exposed beams and rear aspect velux window, timber panelled doors provide access to bedroom two and three,
Bedroom - Partial exposed natural stone work, dual aspect velux windows, ornamental shelf with beam to one wall with decorative oak shelving, wall mounted electric storage heater.
Bedroom - Sloping ceilings, velux window, wall mounted electric panel heater.
Exterior -
Parking - On own driveway for multiple vehicles.
NB the drive is shared with the neighbour.
Garage - 5.08m x 3.84m (16'8 x 12'7) - Up and over door. Power and light connected. Personnel door to the garden.
Garden - Fully enclosed and easily maintained courtyard style gardens.
Brochures
Standards Road, Westonzoyland- COUNCIL TAXA payment made to your local authority in order to pay for local services like schools, libraries, and refuse collection. The amount you pay depends on the value of the property.Read more about council Tax in our glossary page.
- Band: D
- PARKINGDetails of how and where vehicles can be parked, and any associated costs.Read more about parking in our glossary page.
- Yes
- GARDENA property has access to an outdoor space, which could be private or shared.
- Yes
- ACCESSIBILITYHow a property has been adapted to meet the needs of vulnerable or disabled individuals.Read more about accessibility in our glossary page.
- Ask agent
Standards Road, Westonzoyland
Add an important place to see how long it'd take to get there from our property listings.
__mins driving to your place
Get an instant, personalised result:
- Show sellers you’re serious
- Secure viewings faster with agents
- No impact on your credit score
Your mortgage
Notes
Staying secure when looking for property
Ensure you're up to date with our latest advice on how to avoid fraud or scams when looking for property online.
Visit our security centre to find out moreDisclaimer - Property reference 33097629. The information displayed about this property comprises a property advertisement. Rightmove.co.uk makes no warranty as to the accuracy or completeness of the advertisement or any linked or associated information, and Rightmove has no control over the content. This property advertisement does not constitute property particulars. The information is provided and maintained by Natasha Howarth Estate Agents, Somerset. Please contact the selling agent or developer directly to obtain any information which may be available under the terms of The Energy Performance of Buildings (Certificates and Inspections) (England and Wales) Regulations 2007 or the Home Report if in relation to a residential property in Scotland.
*This is the average speed from the provider with the fastest broadband package available at this postcode. The average speed displayed is based on the download speeds of at least 50% of customers at peak time (8pm to 10pm). Fibre/cable services at the postcode are subject to availability and may differ between properties within a postcode. Speeds can be affected by a range of technical and environmental factors. The speed at the property may be lower than that listed above. You can check the estimated speed and confirm availability to a property prior to purchasing on the broadband provider's website. Providers may increase charges. The information is provided and maintained by Decision Technologies Limited. **This is indicative only and based on a 2-person household with multiple devices and simultaneous usage. Broadband performance is affected by multiple factors including number of occupants and devices, simultaneous usage, router range etc. For more information speak to your broadband provider.
Map data ©OpenStreetMap contributors.





