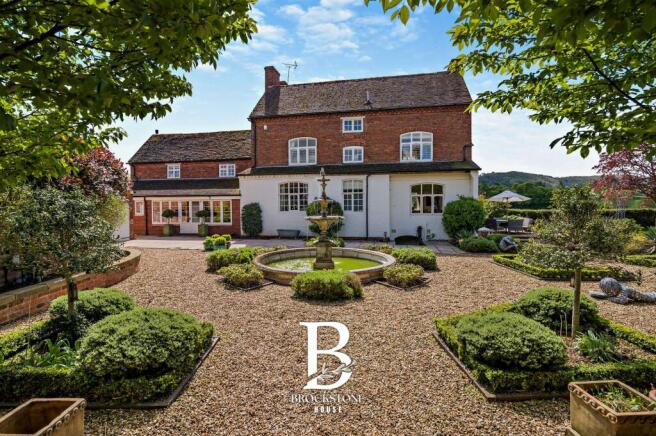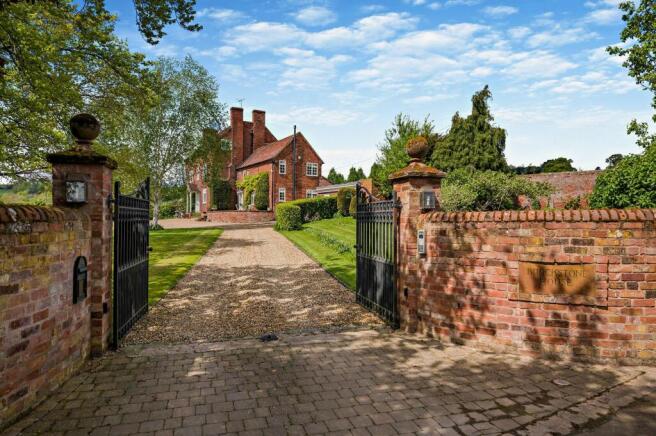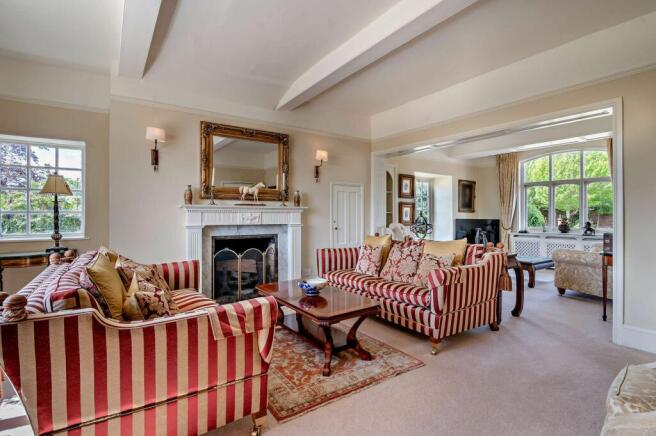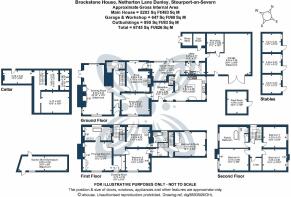Netherton Lane, Dunley, DY13

- PROPERTY TYPE
Equestrian Facility
- BEDROOMS
5
- BATHROOMS
4
- SIZE
6,279 sq ft
583 sq m
- TENUREDescribes how you own a property. There are different types of tenure - freehold, leasehold, and commonhold.Read more about tenure in our glossary page.
Freehold
Key features
- Stunning Grade II listed Georgian Farmhouse
- Magnificent Gardens including lawns, part-walled gardens, kitchen garden, formal gardens & sun terrace
- Excellent equestrian facilities, including stables, manege, paddocks
- Direct access out onto quiet country lanes, on to bridleways & excellent hacking
- Seven Bedrooms, 4 Bathrooms
- Beautifully presented with exceptional character throughout
- Located in a glorious position with uninterrupted views over to the Abberley Hills
Description
Sitting in an idyllic countryside setting, Brockstone House presents a rare opportunity to acquire a magnificent Grade II listed Georgian Farmhouse with 7.4 acres including stunning gardens and excellent equestrian facilities. With uninterrupted views of the Abberley Hills, this 7-bedroom haven exudes charm and character at every corner. The meticulous presentation of the property showcases its historical character while offering modern comfort and convenience.
Boasting seven bedrooms and four bathrooms, Brockstone House sits in around 7.4 acres and is the epitome of classic country living; from the beautifully appointed interiors to the exceptional equestrian facilities including a 3 bay stable block, paddocks, and a 20mx40m arena with stunning rural views. For equestrian enthusiasts, the direct access to quiet country lanes and bridleways provides endless opportunities for exploration and enjoyment, whether that’s a gentle ride out along the Worcestershire Way exploring further afield to more challenging hacking routes.
The allure of Brockstone House extends beyond its magnificent interiors, with the grounds offering a paradise for gardening enthusiasts. The picturesque gardens feature a harmonious blend of formal designs, tree-lined walkways, and a delightful herb garden, all set against the backdrop of the stunning central fountain. These carefully curated gardens provide privacy and tranquillity, making them an ideal retreat.
The property's approach is equally impressive, with electrically operated wrought iron gates leading to a charming gravel drive flanked by lush lawns and fruit trees. There is ample parking, and the garaging and workshop are ideal for those with classic car interests.
In addition to the gardens and equestrian facilities, Brockstone House offers various outbuildings, including a tack room, wood store, and gymnasium. This wonderful house is a true blend of elegance and functionality, making it a place where elegant country living meets rural tranquillity.
WHAT3WORDS: ///shops.captive.lyricist
N.B. Anti-Money Laundering Checks (AML)
Regulations require us to conduct identity and AML checks and gather information about every buyer's financial circumstances. These checks are essential in fulfilling our Customer Due Diligence obligations, which must be done before any property can be marked as sold subject to contract. The rules are set by law and enforced by trading standards.We will start these checks once you have made a provisionally agreeable offer on a property. The cost is £80 (exc. VAT). This fee covers the expense of obtaining relevant data and any necessary manual checks and monitoring. It's paid in advance via our onboarding system, Kotini, and is non-refundable.
Entrance Hall
3.99m x 3.23m
A welcoming yet less formal entrance hall with limestone flooring leads to both the kitchen and the dining room. This room could easily accommodate a breakfast table.
Kitchen
5.51m x 4.37m
A fabulous "Neptune" kitchen with oil-fired Aga & companion as well as an Aga Wine Fridge & Double Fridge Freezer. A marble-topped central island sits in the middle of this classic & elegant kitchen. Accessed from the kitchen is the Garden Room, the hall and the second staircase to the first floor.
Dining Room
5.11m x 3.91m
The elegant dining room sits at the centre of the home, close to the kitchen and other formal reception rooms. With a stunning arched window providing views over the front gardens and beyond, this room is an ideal space for entertaining guests and for more formal dining occasions.
Drawing Room
9.1m x 5.31m
An exceptional drawing room with an abundance of light from three aspects, including a beautiful arched window. A central fireplace creates a focal point. The room opens out to a more relaxed seating & TV area with a similarly arched window overlooking the formal gardens to the rear and double doors leading out to a garden terrace.
Snug
5.4m x 4.2m
A fabulously cosy snug, discretely tucked away, ideal for quiet evenings watching TV in front of the log burner.
Garden Room
6.05m x 3.33m
A fabulous place to sit and enjoy the garden. North facing, this room stays fabulously cool in the summer, allowing you to enjoy the garden in comfort, with double doors that open out directly onto the formal gardens.
Utility Room
3.45m x 2.47m
A useful utility room with plumbing for white goods and ample storage provides access to the rear gardens.
Cellar
Typical of the age of the house, the cellars are split into several rooms, providing excellent storage or opportunity for conversion, with the relevant permissions.
Principal Bedroom
5.31m x 5.2m
The Principal Bedroom is a fabulous room with glorious views over the open countryside through one of the delightful arched windows, across to the Abberley Hills beyond. A fireplace sits as a charming focal point. There is a walk-in wardrobe and a separate, beautifully appointed en-suite with a stunning free-standing bath & a separate walk-in shower and an additional feature fireplace.
Bedroom 2
4.2m x 3.7m
Bedroom 2 serves as a delightful guest suite with another arched window providing views over the rear, formal gardens and a feature fireplace amongst the other period features.
Steps lead down to a well-appointed en-suite with a bath and shower above, wash basin and WC.
Bedroom 3 & 4
4.35m x 3.95m
Bedroom 3 has views to the front garden and across to the Abberley Hills in the distance as well as original features such as a feature fireplace.
Steps lead to a "Jack & Jill" shower room with WC, which in turn provides access to a landing atop a staircase descending to the kitchen. From this landing, you can access Bedroom 4 which is currently utilised as a Study.
The second floor
From the main landing, stairs rise to the second floor which is separated by an attractive glazed partition. This floor has an independent thermostat which enables you to segregate it in the event that it is unoccupied.
The central landing provides access to bedrooms 5, 6 & 7, all being well-proportioned double bedrooms with substantial character, with exposed beams and in all, and feature fireplaces in bedrooms 5 & 6.
Additionally, there is a useful walk-in linen cupboard.
These rooms are all served by a particularly charming and well-appointed bathroom, with a bath, separate shower, wash basin & WC.
Garden
A particular feature of Brockstone House are the glorious gardens. A wonderous mix of formal gardens with manicured boxus hedges amongst gravel paths, with a stunning central ornate 3-tier fountain. Tree-lined walkways, partial-walled gardens, manicured lawns surrounding the pond, a beautifully kept kitchen & herb garden, as well as a private and secluded sun terrace which catches the afternoon sun.
The gardens enjoy a delightful mix of mature shrubs and trees with careful consideration to the design and layout providing excellent screening from neighbouring properties and providing all year-round interest.
Brockstone House is a true gardeners' paradise, whether you wish to immerse yourself into gardening or appoint a gardener whilst you take a more leisurely approach.
Front Garden
From electrically operated wrought iron gates the approach to Brockstone house is an absolute joy. The gravelled drive passes through lawns and a part-walled garden, adorned with fruit trees, past the garaging and to the parking to the front of the property.
Access into the house is via either the impressive front door or the less formal entrance into the reception hall. A sun terrace allows for the perfect spot to enjoy a breakfast coffee looking out to those glorious rural views.
Yard
Brockstone House has excellent equestrian facilities. With three loose boxes, a hay/bedding store, a tack room, and an excellent 20m x 40m arena with a well-drained sand and carpet fibre surface built by John Rudge in August 2021.
The arena enjoys the most glorious, far-reaching views over the rural countryside, over to the Abberley Hills.
The paddocks are on partially sloped ground which allows for excellent drainage off the fields. The "top field" has the most breathtaking views across northern Worcestershire.
There is Riding-Out aplenty with direct access onto the Worcestershire Way, a 30-mile route through the county. Bridlepaths crisscross the local landscape with excellent routes for either a gentle ride or, for the more experienced and adventurous rider, there is access to more challenging hacking routes.
Yard
There are several useful outbuildings, including a tack room, wood store, and hay store. A very useful workshop is located within the garage.
To the rear of the gardens is a useful store/potting shed which is currently used as a gymnasium.
Parking - Driveway
There is a large gravelled area at the head of the driveway, to the front of the property. This is ample space for multiple vehicles. Further parking is available adjacent to the garage, along the driveway to the rear of the house and a further yard, suitable for larger vehicles, including horse lorries & trailers adjacent to the stable block.
Parking - Garage
A useful garage provides covered and secure parking for up to two vehicles (in series) as well as a useful workshop, ideal for those with a classic vehicle.
- COUNCIL TAXA payment made to your local authority in order to pay for local services like schools, libraries, and refuse collection. The amount you pay depends on the value of the property.Read more about council Tax in our glossary page.
- Band: G
- LISTED PROPERTYA property designated as being of architectural or historical interest, with additional obligations imposed upon the owner.Read more about listed properties in our glossary page.
- Listed
- PARKINGDetails of how and where vehicles can be parked, and any associated costs.Read more about parking in our glossary page.
- Garage,Driveway
- GARDENA property has access to an outdoor space, which could be private or shared.
- Front garden,Private garden
- ACCESSIBILITYHow a property has been adapted to meet the needs of vulnerable or disabled individuals.Read more about accessibility in our glossary page.
- Ask agent
Energy performance certificate - ask agent
Netherton Lane, Dunley, DY13
Add an important place to see how long it'd take to get there from our property listings.
__mins driving to your place
Get an instant, personalised result:
- Show sellers you’re serious
- Secure viewings faster with agents
- No impact on your credit score
Your mortgage
Notes
Staying secure when looking for property
Ensure you're up to date with our latest advice on how to avoid fraud or scams when looking for property online.
Visit our security centre to find out moreDisclaimer - Property reference df3ceca5-2305-4ccc-a5ec-351004dc88b6. The information displayed about this property comprises a property advertisement. Rightmove.co.uk makes no warranty as to the accuracy or completeness of the advertisement or any linked or associated information, and Rightmove has no control over the content. This property advertisement does not constitute property particulars. The information is provided and maintained by Chartwell Noble, Covering Central England. Please contact the selling agent or developer directly to obtain any information which may be available under the terms of The Energy Performance of Buildings (Certificates and Inspections) (England and Wales) Regulations 2007 or the Home Report if in relation to a residential property in Scotland.
*This is the average speed from the provider with the fastest broadband package available at this postcode. The average speed displayed is based on the download speeds of at least 50% of customers at peak time (8pm to 10pm). Fibre/cable services at the postcode are subject to availability and may differ between properties within a postcode. Speeds can be affected by a range of technical and environmental factors. The speed at the property may be lower than that listed above. You can check the estimated speed and confirm availability to a property prior to purchasing on the broadband provider's website. Providers may increase charges. The information is provided and maintained by Decision Technologies Limited. **This is indicative only and based on a 2-person household with multiple devices and simultaneous usage. Broadband performance is affected by multiple factors including number of occupants and devices, simultaneous usage, router range etc. For more information speak to your broadband provider.
Map data ©OpenStreetMap contributors.




