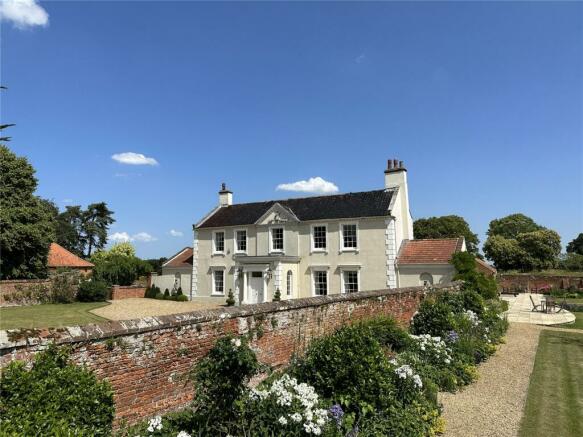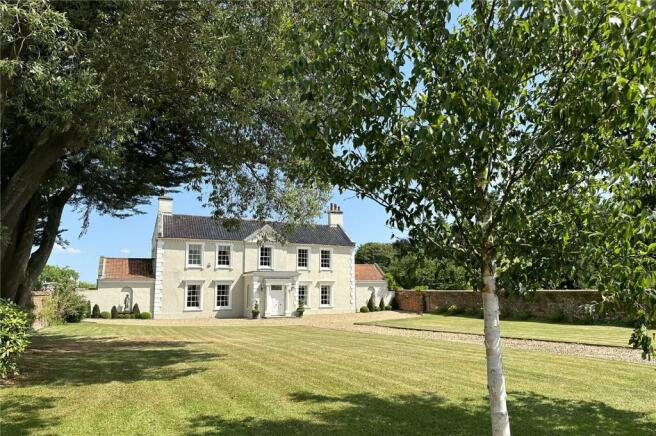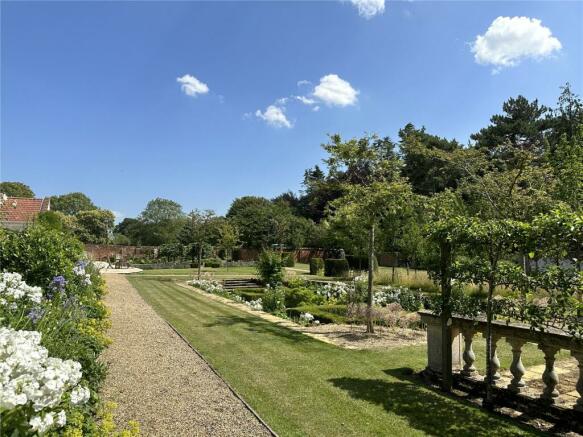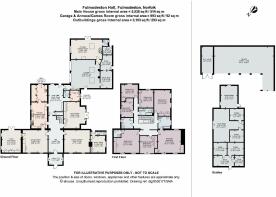
Stibbard Road, Fulmodestone, Fakenham, Norfolk, NR21

- PROPERTY TYPE
Detached
- BEDROOMS
7
- BATHROOMS
4
- SIZE
5,538 sq ft
514 sq m
- TENUREDescribes how you own a property. There are different types of tenure - freehold, leasehold, and commonhold.Read more about tenure in our glossary page.
Freehold
Key features
- Impressive family home with charm and elegance
- Refined living, with handsome rooms
- Wonderful grounds with walled garden and meadows
- Range of traditional outbuildings including car ports and stabling
- Hard tennis court, potential for ancillary accommodation and home office
Description
Description
Fulmodeston Hall is an elegant Georgian country home with a fantastic presence, set within about 5 acres in this beautifully unspoilt and convenient North Norfolk location. This Grade II listed house is pleasingly symmetrical on the main façade and has fine architectural detail throughout. This is epitomised by the plastered relief of a shepherd, his dog and three sheep within the pedimented bay, a nod to its standing as a major part of the larger farming estate that exists around the Hall’s
grounds.
The Hall has been within its current ownership for the past 33 years, with the house and grounds evolving with family life over the happy years spent there, with weddings and parties held within the walled garden, to tennis tournaments and camping on the meadows.
The Hall
The house enjoys classic fine rooms, with a substantial entrance hall, tall ceilings and an attractive arched opening to the main hall with mahogany staircase. The entrance hall leads to all principal rooms. The drawing room and dining room are particularly distinguished, both with Adam fireplaces, tall sash windows and original shutters and are excellent examples of Georgian proportions. The comfortable sitting room is south facing, with bespoke bookcases and cabinetry and French doors which lead out to the terrace and delightful walled garden. The focal point of family living is the spacious kitchen breakfast room, with central island and Aga, which is conveniently positioned next to the large utility room thus providing great functionality. At the rear of the house is a substantial back hall/bootroom, leading to the laundry room and WC.
The attractive staircase, with roof lantern, sweeps up to a central landing linking all bedrooms. The front of the house hosts the larger rooms as is the case downstairs, with a principal bedroom with en suite bathroom and adjoining dressing room which could be utilised as a bedroom, and a further generous bedroom with en suite. A further four double bedrooms are served by two family bathrooms. All bedrooms enjoy delightful views of the gardens and surrounding countryside.
Adjoining the house to the south is a home office, a rather charming room with fireplace and WC, with external access only and therefore perfect for simply closing the door and returning to home life with a mere commute across the terrace and into the house.
Outbuildings
Connected to the back of the house is an integral double garage, of about 7.5m x 7.1m, with direct access into the boot room of the house. This is a space for cars as well as lifestyle ‘kit’ such as bikes and/or kayaks for the coast. The garage links through to a store room/gun room, and a substantial further room, with vaulted ceiling and French doors which lead out to the rear gardens. This space could be utilised in many ways.
The traditional outbuildings are to the north of the main drive. These comprise a five bay cart shed, with a sixth bay enclosed for garden machinery, together with an electric car charger in one bay. A further standalone 19th century building hosts the stabling, with five loose boxes and further storage areas and tack room. These buildings could be utilised in many other ways to suit personal requirements.
Garden & Lands
The house has two vehicular entrances. The formal entrance is through wrought iron gates leading onto a gravelled drive which sweeps up to the handsome front façade of the house with a parking and turning area, framed by brick and flint walls and lawn. The informal, and more frequently used driveway bypasses the front of the house, with expanses of gravel between the house and outbuildings with substantial parking for many cars and boats.
The gardens are a joy, and a delightful feature of Fulmodeston Hall. To the south is the entirely walled garden, providing a wonderfully private and peaceful area. The gravel paths, sunken garden, lavender, cherry tree avenue, crab apples, deep herbaceous beds, clipped yew, box hedging, wisteria all help to create seasonal interest between swathes of lawn. This is all overlooked by the extensive sandstone terrace adjoining the house, providing a fitting backdrop to summer lunches and evening drinks parties or BBQ’s, with the high walls providing shelter from any winds and the south facing aspect creating a sun trap.
Outside of the walled gardens there are other beautiful spaces for rest and relaxation including: a charming herbaceous garden beside the kitchen enclosed by a low brick and flint wall with a paved dining area ideal for morning and evening sun; a well-stocked orchard of plum, quince, pear and apple trees, and a wild flower meadow with mown paths meandering through. To the east are post and railed paddocks and a hard tennis court set beside the orchard.
Location
The house is located to the south of the rural village of Fulmodeston, ideally located to enjoy the best of Norfolk and within easy reach of the North Norfolk coastline and the Georgian town of Holt. The village is almost equidistant from the Holt to Fakenham road, and the Fakenham to Norwich road providing convenient access to the wider county.
Local amenities are provided via the prominent market towns of Fakenham and Holt. The latter is justifiably famous for its excellent range of independent shopping, café culture and restaurants including the Michelin starred ‘Meadowsweet’, Byfords, Bakers and Larners, together with an array of antique shops and art galleries. The town has a GP surgery and leisure facilities, and private education at Gresham’s which runs from pre-prep through to senior education. Beeston Hall prep school is further along the coastline, and good local primary schools are within reach.
The house is about 6 miles from Walsingham, with a thriving farm shop, primary school, shops and public houses and the North Norfolk coast is about 9 miles away, with its plethora of restaurants, public houses, excellent sailing, bird watching and network of coastal paths. A National Hunt racecourse and 9 hole golf course can be found at the market town of Fakenham (5 miles).
Square Footage: 5,538 sq ft
Acreage: 4.62 Acres
Additional Info
Services
Mains water and electricity, private drainage. LPG gas central heating.
Local Authority
North Norfolk District Council.
Council Tax Band H
Fixtures & Fittings
All fixtures and fittings including fitted carpets and curtains are specifically excluded from the sale, but may be available in addition, subject to separate negotiation.
Viewings
Strictly by appointment with Savills. If there is any point which is of particular importance to you, we invite you to discuss this with us, especially before you travel to view the property.
Brochures
Web DetailsParticulars- COUNCIL TAXA payment made to your local authority in order to pay for local services like schools, libraries, and refuse collection. The amount you pay depends on the value of the property.Read more about council Tax in our glossary page.
- Band: H
- PARKINGDetails of how and where vehicles can be parked, and any associated costs.Read more about parking in our glossary page.
- Yes
- GARDENA property has access to an outdoor space, which could be private or shared.
- Yes
- ACCESSIBILITYHow a property has been adapted to meet the needs of vulnerable or disabled individuals.Read more about accessibility in our glossary page.
- Ask agent
Energy performance certificate - ask agent
Stibbard Road, Fulmodestone, Fakenham, Norfolk, NR21
NEAREST STATIONS
Distances are straight line measurements from the centre of the postcode- Sheringham Station13.1 miles
About the agent
Why Savills
Founded in the UK in 1855, Savills is one of the world's leading property agents. Our experience and expertise span the globe, with over 700 offices across the Americas, Europe, Asia Pacific, Africa, and the Middle East. Our scale gives us wide-ranging specialist and local knowledge, and we take pride in providing best-in-class advice as we help individuals, businesses and institutions make better property decisions.
Outstanding property
We have been advising on
Notes
Staying secure when looking for property
Ensure you're up to date with our latest advice on how to avoid fraud or scams when looking for property online.
Visit our security centre to find out moreDisclaimer - Property reference NRS180025. The information displayed about this property comprises a property advertisement. Rightmove.co.uk makes no warranty as to the accuracy or completeness of the advertisement or any linked or associated information, and Rightmove has no control over the content. This property advertisement does not constitute property particulars. The information is provided and maintained by Savills, Norwich. Please contact the selling agent or developer directly to obtain any information which may be available under the terms of The Energy Performance of Buildings (Certificates and Inspections) (England and Wales) Regulations 2007 or the Home Report if in relation to a residential property in Scotland.
*This is the average speed from the provider with the fastest broadband package available at this postcode. The average speed displayed is based on the download speeds of at least 50% of customers at peak time (8pm to 10pm). Fibre/cable services at the postcode are subject to availability and may differ between properties within a postcode. Speeds can be affected by a range of technical and environmental factors. The speed at the property may be lower than that listed above. You can check the estimated speed and confirm availability to a property prior to purchasing on the broadband provider's website. Providers may increase charges. The information is provided and maintained by Decision Technologies Limited. **This is indicative only and based on a 2-person household with multiple devices and simultaneous usage. Broadband performance is affected by multiple factors including number of occupants and devices, simultaneous usage, router range etc. For more information speak to your broadband provider.
Map data ©OpenStreetMap contributors.





