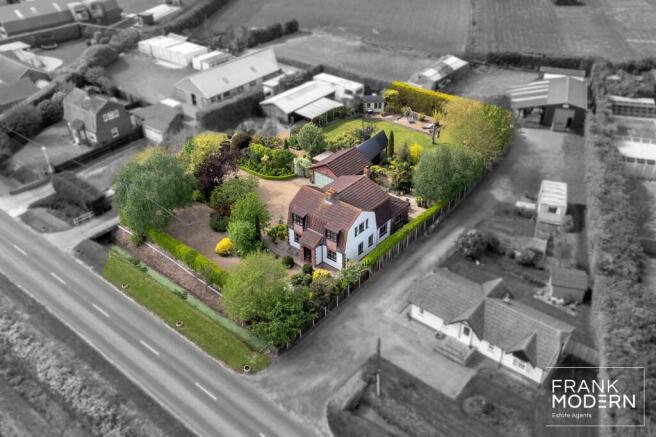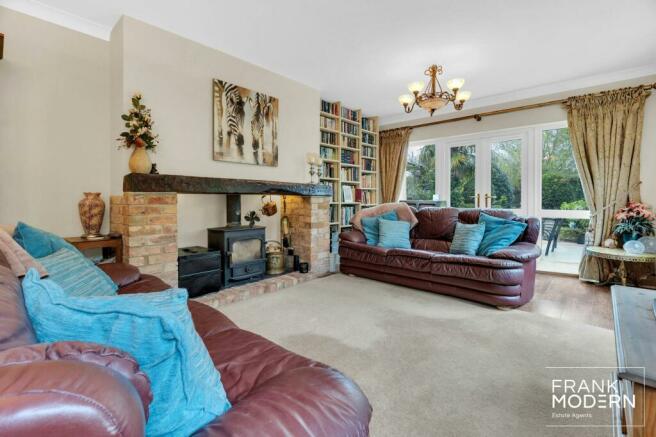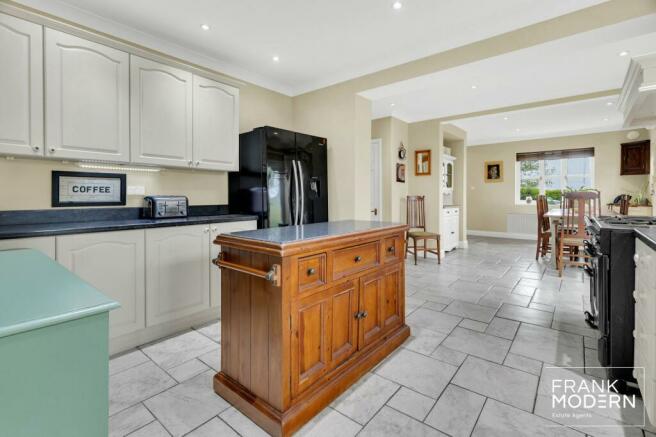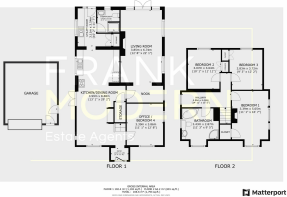
Sundial House, Weston Hills Road, Low Fulney, PE12

- PROPERTY TYPE
Detached
- BEDROOMS
4
- BATHROOMS
2
- SIZE
1,787 sq ft
166 sq m
- TENUREDescribes how you own a property. There are different types of tenure - freehold, leasehold, and commonhold.Read more about tenure in our glossary page.
Freehold
Key features
- £450,000 - £475,000 (Guide Price)
- Three/Four Bedroom Detached Family Home On Approximately A 0.35-Acre Plot (STS)
- Fabulous Open Plan Living Kitchen With French Doors Onto The Side Of The House
- Separate Lounge With Dual Aspect Windows/French Doors & Feature Fireplace With Wood Burning Stove
- Ground Floor Office/Occasional Bedroom, Utility Room & Separate Ground Floor Shower Room & W.C.
- Three First Floor Double Bedrooms All With Built-In Storage/Wardrobes & A Separate Family Bathroom With Four Piece White Suite
- Gravelled Driveway For Multiple Vehicles & Detached Double Garage With Electric Door, Power & Lighting
- Enclosed Lawned Rear Garden With Two Summerhouses, Patio, Gravelled Seating Area With Mature Borders
- Energy Rating TBC - Freehold
Description
£450,000 - £495,000 (Guide Price)
Sundial House is a lovely, characterful detached family home standing in beautiful, mature, landscaped grounds occupying approximately one-third of an acre plot (STS). The property is in a semi-rural location with open views to the front and offers easy access to Spalding town centre, approximately two miles away. Offering just under 1800 sqft of accommodation on two levels, the current owners have extremely well-maintained and cared for this home. Set back from the road, the property is reached via a driveway, which provides access to the house and double garage, offering off-street parking for multiple vehicles.
The ground floor accommodation incorporates two main living areas, the first being the living/dining kitchen space. The kitchen area is fitted with wall and base units and has a roll-top work surface. There is space and plumbing for an American-style fridge-freezer and a ‘Range’ style cooker (supplied by bottle gas). The living/dining area offers ample space for a sofa and dining table and has French doors allowing immediate access to the house from the driveway. The second main living space is the lounge, which benefits from lots of natural light via side-facing windows and rear-facing French doors, allowing access to the rear patio. The centre point of this room is the fireplace with a wood-burning stove. A ground-floor bedroom/study, utility room and separate shower room/W.C. complete the ground-floor space.
Upstairs, the first-floor landing benefits from excellent natural light and provides access to three double bedrooms, all complete with built-in wardrobes and a separate family bathroom with a four-piece white suite including a corner bath, separate shower cubicle, handwash basin set into a vanity unit and W.C.
The property is approached over a tarmac bridge which is owned by the neighbouring premises but the property benefits from a right of way across. There is a shared maintenance responsibility between Sundial House and neighbouring premises in respect of the bridge and roadway. The gravelled side driveway provides off-street parking for multiple vehicles and leads to the detached double garage complete with electric door, power, lighting and side service door.
Immdetiately behind the property is a flagged patio area, which can be accessed directly from the house via the lounge or utility room. Beyond the patio is a gravelled garden and pond with side access to a summerhouse/timber lodge which has power, lighting, water supply, side facing bi-folding doors and rear facing French doors to a decked, covered terrace. The rear garden is laid predominantly to lawn with mature borders consisting of a variety of trees, shrubs and bushes. There is an additional gravelled area and summerhouse at the top of the garden to benefit from the sunlight at varying times of day. The rear garden is fully enclosed.
EPC Rating: D
Parking - Off street
Parking - Garage
Energy performance certificate - ask agent
Council TaxA payment made to your local authority in order to pay for local services like schools, libraries, and refuse collection. The amount you pay depends on the value of the property.Read more about council tax in our glossary page.
Band: C
Sundial House, Weston Hills Road, Low Fulney, PE12
NEAREST STATIONS
Distances are straight line measurements from the centre of the postcode- Spalding Station1.9 miles
About the agent
Frank Modern is an independent estate agent based in the heart of Peterborough. We use cutting edge and effective marketing to strike early to find the right buyer at the right price to get your property sold (STC) within the first 30 days.
We place our focus on exceptional marketing, five-star service, and the right people to deliver excellent results for you - all underpinned by our proven sales process. Your home and circumstances are unique, and with over 3000 property sales between
Notes
Staying secure when looking for property
Ensure you're up to date with our latest advice on how to avoid fraud or scams when looking for property online.
Visit our security centre to find out moreDisclaimer - Property reference 642b0104-e45c-4873-a935-9d00ed74edc7. The information displayed about this property comprises a property advertisement. Rightmove.co.uk makes no warranty as to the accuracy or completeness of the advertisement or any linked or associated information, and Rightmove has no control over the content. This property advertisement does not constitute property particulars. The information is provided and maintained by Frank Modern Estate Agents, Peterborough. Please contact the selling agent or developer directly to obtain any information which may be available under the terms of The Energy Performance of Buildings (Certificates and Inspections) (England and Wales) Regulations 2007 or the Home Report if in relation to a residential property in Scotland.
*This is the average speed from the provider with the fastest broadband package available at this postcode. The average speed displayed is based on the download speeds of at least 50% of customers at peak time (8pm to 10pm). Fibre/cable services at the postcode are subject to availability and may differ between properties within a postcode. Speeds can be affected by a range of technical and environmental factors. The speed at the property may be lower than that listed above. You can check the estimated speed and confirm availability to a property prior to purchasing on the broadband provider's website. Providers may increase charges. The information is provided and maintained by Decision Technologies Limited. **This is indicative only and based on a 2-person household with multiple devices and simultaneous usage. Broadband performance is affected by multiple factors including number of occupants and devices, simultaneous usage, router range etc. For more information speak to your broadband provider.
Map data ©OpenStreetMap contributors.





