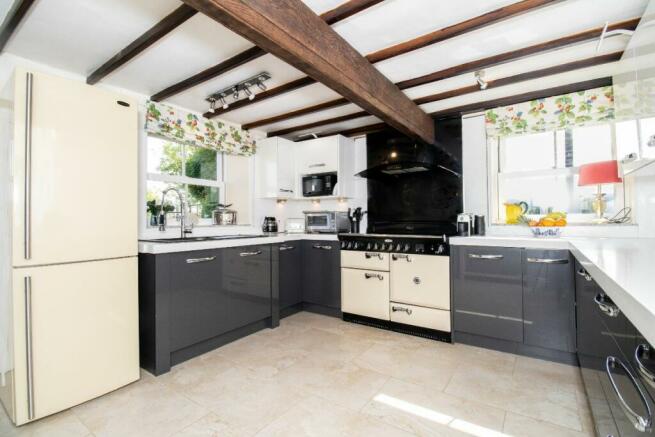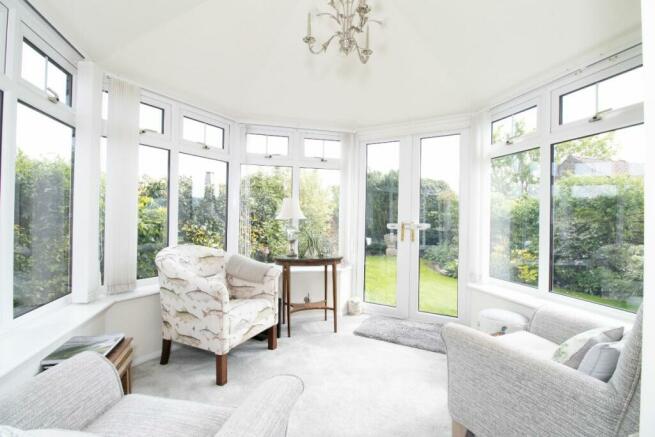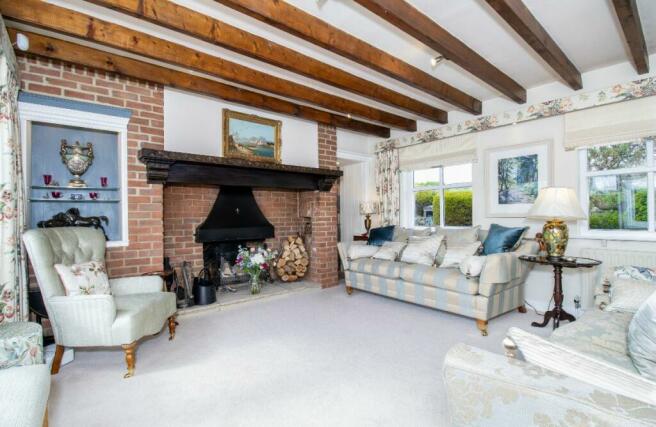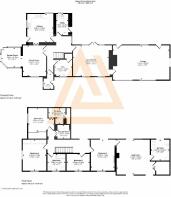
Gilling House, Hartforth Lane, Gilling West, Richmond

- PROPERTY TYPE
Detached
- BEDROOMS
5
- BATHROOMS
3
- SIZE
2,142 sq ft
199 sq m
- TENUREDescribes how you own a property. There are different types of tenure - freehold, leasehold, and commonhold.Read more about tenure in our glossary page.
Freehold
Key features
- Stunning countryside views
- Double garage
- Landscaped Garden
- Generous proportions
- Highly sought after location
- Off Street Parking
- Viewing Highly Recommended
- Well Presented
Description
Upon entering, visitors are welcomed into a spacious entrance hall that sets the tone for the rest of the home. The property boasts a series of well-appointed rooms including a formal dining room, a drawing room with a striking Inglenook fireplace, and a garden room that is awash with natural light and offers stunning views of the property's landscaped gardens.
The kitchen is modern and well-equipped, featuring high-gloss cabinetry and a Range-style cooker, framed by views of the surrounding countryside. It adjoins the dining room and garden room, creating an ideal setup for both casual family meals and formal entertaining.
The upper level of the home features a principal bedroom with a vaulted ceiling, a spacious walk-in wardrobe, and an en-suite bathroom, emphasising the home's luxurious feel. Additional bedrooms provide flexible space, with one currently serving as a home office, demonstrating the home's adaptability to various lifestyle needs.
Outside, the property is surrounded by beautifully maintained gardens and multiple seating areas that offer privacy and tranquillity. The rear courtyard, with its mature planting and water feature, provides a serene outdoor space for relaxation or entertaining.
Additional features include a double integral garage and extensive private parking, enhancing both the functionality and security of the home.
Gilling House is ideally positioned to take advantage of the nearby amenities of Richmond and Barnard Castle, including shops, schools, and cultural attractions. The area is also perfect for those interested in outdoor activities, with easy access to the Yorkshire Dales and North Pennines.
This property is not just a home, but a lifestyle choice, offering peaceful rural living with all the conveniences of modern amenities nearby. Viewings are strictly by appointment and are highly recommended to appreciate the unique qualities of this exceptional home.
Call now to view.
Council Tax Band: G (Richmondshire District Council)
Tenure: Freehold
Entrance Porch
Half glazed door to front,
Double glazed window to side,
Built in shelving and cupboard,
Stone flooring,
Entrance hall
Double glazed window to side,
Central heating radiator with decorative cover,
Stone flooring,
Stairs to first floor,
Cloakroom
WC,
Wash hand basin,
Part opaque window to front,
Central heating radiator,
Storage cupboard,
Stone flooring,
Lounge
Double glazed windows to front and rear,
Double glazed French doors to rear,
Open fire (lined),
Decorative wall lights,
Carpet flooring,
Dining Room
Double glazed window to front,
Decorative wall lights,
Central heating radiator,
Stone flooring,
Kitchen
Fitted Kitchen with wall and base units,
Double glazed windows to rear and side,
Stable door leading into side garden,
1.5 bowl sink/drainer,
Electric Range Master cooker,
Cooker hood,
Telephone point,
TV point,
Integrated dishwasher,
Integrated table,
Stone flooring,
Utility
Double glazed window to rear,
Part glazed door leading into side garden,
Wall and base units with laminate work surfaces,
1 bowl ceramic sink/drainer,
Plumbing for washing machine,
Central heating boiler,
Consumer unit,
Partially tiled,
Storage cupboard,
Garden Room
Double glazed windows to front, rear and side,
Double glazed French doors leading into side garden,
Central heating radiator,
TV point,
Carpet flooring,
FIRST FLOOR:
Landing
Stairs from Ground floor,
Double glazed windows to rear,
Storage cupboard,
Loft access(with ladder, partially boarded),
Central heating radiator with decorative cover,
Inset spotlights,
Bedroom 1
Accessed via Bedroom 4,
Double glazed window to front and rear,
Walk in wardrobe with light, fitted shelves and clothes rail,
Central heating radiator with decorative cover,
TV point,
Carpet flooring,
Water storage heater in wardrobe,
En-suite
Double glazed partially opaque window to rear,
Bath with mixer tap,
Shower cubicle,
Wash hand basin,
Extractor fan,
WC,
Partially tiled,
Extractor fan,
Central heating radiator,
Tiled flooring,
Bedroom 2
Double glazed window to side,
Built in wardrobes,
Central heating radiator,
TV point,
Decorative wall lights,
Carpet flooring,
En-Suite 2
Centre hinge roof light window,
Shower cubicle,
Vanity unit with wash hand basin,
WC,
Central heating radiator,
Eaves storage,
Extractor fan,
Fully tiled,
Tiled flooring,
Bedroom 3
Double glazed windows to front and side,
Fitted wardrobes and drawers,
Central heating radiator,
Carpet flooring,
Bedroom 4
Double glazed windows to front and rear,
Central heating radiator,
TV point,
Carpet flooring,
Inset spotlights,
Door to bedroom 1,
Bedroom 5/Study
Double glazed window to front,
Central heating radiator,
Decorative wall lights,
Storage cupboard,
Carpet flooring,
Bathroom
Double glazed partially opaque window to front,
Bath with mixer tap,
Shower cubicle,
Wash hand basin,
WC,
Extractor fan,
Partially tiled,
Heated towel rail,
Inset spotlights,
Tiled laminate flooring,
OUTSIDE
Front Garden
Double gates leading into driveway,
Block paved driveway with space for several cars,
Partially laid to lawn with a range of established flower beds and shrubbery,
Paved pathway,
Light,
LPG tank,
Side Garden
Mainly laid to lawn,
Assorted shrubbery,
Light,
Rear Garden
South west facing,
Patio area,
Access to front garden,
Stone wall boundaries,
Light,
Double garage
Double glazed window to side and rear,
Personnel door to rear,
Electric up and over doors,
Plumbing,
Water tap,
Concrete flooring,
Please note
Services: Mains electric, LGP gas and septic tank.
Brochures
Brochure- COUNCIL TAXA payment made to your local authority in order to pay for local services like schools, libraries, and refuse collection. The amount you pay depends on the value of the property.Read more about council Tax in our glossary page.
- Band: G
- PARKINGDetails of how and where vehicles can be parked, and any associated costs.Read more about parking in our glossary page.
- Yes
- GARDENA property has access to an outdoor space, which could be private or shared.
- Private garden
- ACCESSIBILITYHow a property has been adapted to meet the needs of vulnerable or disabled individuals.Read more about accessibility in our glossary page.
- Ask agent
Gilling House, Hartforth Lane, Gilling West, Richmond
NEAREST STATIONS
Distances are straight line measurements from the centre of the postcode- Darlington Station8.7 miles
About the agent
Anthony Jones Properties is not just an estate agent, for what is an estate agent if they are not property marketeers? We are a specialist marketing company committed to achieving the best possible price for your property in the shortest time. We understand buyer and seller behaviour and how to give your property the best possible audience with the right buyers. By showcasing your home and using the most up to date property technology to photograph and may your home, you can be assured that y
Industry affiliations

Notes
Staying secure when looking for property
Ensure you're up to date with our latest advice on how to avoid fraud or scams when looking for property online.
Visit our security centre to find out moreDisclaimer - Property reference RS2056. The information displayed about this property comprises a property advertisement. Rightmove.co.uk makes no warranty as to the accuracy or completeness of the advertisement or any linked or associated information, and Rightmove has no control over the content. This property advertisement does not constitute property particulars. The information is provided and maintained by Anthony Jones Properties, Darlington. Please contact the selling agent or developer directly to obtain any information which may be available under the terms of The Energy Performance of Buildings (Certificates and Inspections) (England and Wales) Regulations 2007 or the Home Report if in relation to a residential property in Scotland.
*This is the average speed from the provider with the fastest broadband package available at this postcode. The average speed displayed is based on the download speeds of at least 50% of customers at peak time (8pm to 10pm). Fibre/cable services at the postcode are subject to availability and may differ between properties within a postcode. Speeds can be affected by a range of technical and environmental factors. The speed at the property may be lower than that listed above. You can check the estimated speed and confirm availability to a property prior to purchasing on the broadband provider's website. Providers may increase charges. The information is provided and maintained by Decision Technologies Limited. **This is indicative only and based on a 2-person household with multiple devices and simultaneous usage. Broadband performance is affected by multiple factors including number of occupants and devices, simultaneous usage, router range etc. For more information speak to your broadband provider.
Map data ©OpenStreetMap contributors.





