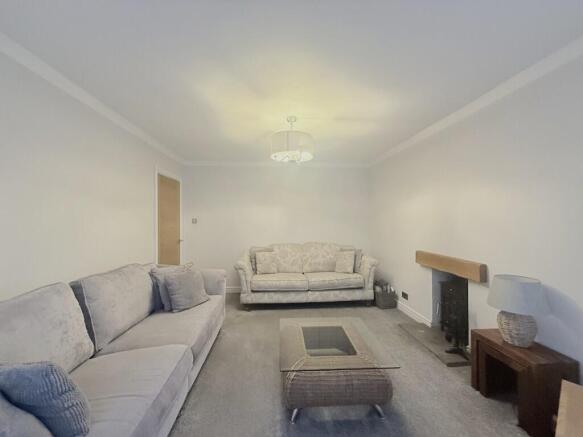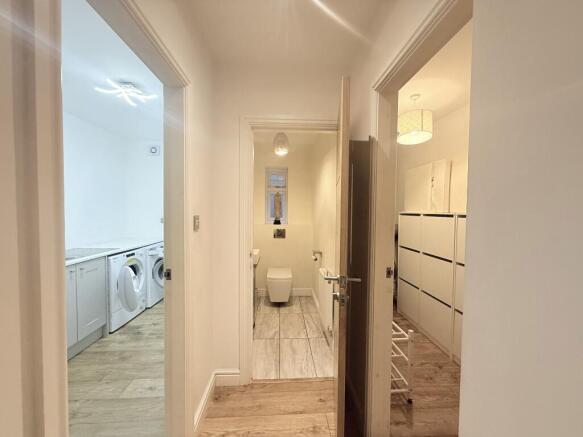4 bedroom detached house for rent
Ashbourne Road, Stockport, Greater Manchester, SK7

Letting details
- Let available date:
- Now
- Deposit:
- £2,423A deposit provides security for a landlord against damage, or unpaid rent by a tenant.Read more about deposit in our glossary page.
- Min. Tenancy:
- 12 months How long the landlord offers to let the property for.Read more about tenancy length in our glossary page.
- Let type:
- Long term
- Furnish type:
- Furnished
- Council Tax:
- Ask agent
- PROPERTY TYPE
Detached
- BEDROOMS
4
- BATHROOMS
3
- SIZE
Ask agent
Key features
- Four Bedroomed Detached Home
- Contemporary Open-Plan Kitchen/Diner with Bi-Fold Doors
- Three Reception Rooms + Study & A Utility Room
- Three Double Bedrooms and One Single Bedroom
- Stunning Enclosed Garden
- Driveway Parking
- Fully Furnished
- *Garage not included*
- Council Tax Band D
- EPC Rating C
Description
The property itself offers ample living accommodation for any size family which has been finished to an enviable standard offering quality fixtures and fittings throughout. In brief this comprises; entrance hallway, three reception rooms, study, utility room, cloak/storage room, downstairs wc and stunning contemporary open plan kitchen / dining room with bi-fold doors opening onto the rear patio. To the first floor there are four good size bedrooms, en-suite shower room to master and fabulous family bathroom.
To the front of the property is a newly laid block paved driveway offering parking for multiple cars
To the rear of the property is a far -reaching impressive well maintained garden with mature shrubs, trees and foliage creating a private place to relax or entertain.
This property is truly one of a kind and internal inspection comes highly recommended to truly appreciate the size and standard of finish.
Entrance Hallway
Bright and welcoming hallway with doors to; office, lounge, kitchen / diner, utility room, downstairs wc and cloak / storage room. Stairs to first floor. Radiator.
Office
UPVC double glazed window to front elevation. Radiator. Fitted Natural wooden desk with chrome legs. Matching natural wooden cupboard
Lounge
Wood burning stove, UPVC double glazed window to front elevation. Radiator Sofa and units.
Utility Room
Ample units with stainless steel sink, door to side elevation, included is a washer and dryer.
Storage Room
Wall mounted recently fitted combi boiler. Ample storage space for multiple use.
Downstairs Bathroom
Low level wc, hand wash basin. UPVC double glazed window to side elevation. Radiator.
Reception Room
Double doors opening up to the kitchen / diner. Radiator with furnishings.
Open Plan Living
Contemporary fitted Wren kitchen with 10 year warranty offering a good range of base and wall units with complementary worktops and upstands, stainless steel 1 & 1/2 bowls and drainer with mixer tap, Butchers block breakfast bar, integrated 5 ring gas hob, wine cooler, electric oven, fridge freezer and dishwasher. Dining space with a dining table and chairs and family sitting area with bi-folds to rear garden. Radiator.
Master Bedroom
UPVC double glazed window to front elevation. Fitted wardrobes and draws. *bed not included* Door to en-suite. Radiator.
Master En-suite
Low level wc, wash basin, double walk in shower cubicle. UPVC double glazed window to rear elevation. Radiator.
Family Bathroom
Partly tiled with four piece suite including low level wc, wash basin, freestanding bath and corner shower cubicle. UPVC double glazed window to rear elevation. Radiator.
Bedroom Two
UPVC double glazed window to front elevation. with bed and wardrobe. Radiator.
Bedroom Three
UPVC double glazed window to rear elevation. with bed, wardrobes and draws.. Radiator.
Bedroom Four
UPVC double glazed window to front elevation. with a single bed. Radiator.
Outside
To the front of the property is a paved driveway offering parking for multiple cars.
To the rear of the property is a far reaching impressive well maintained garden with mature shrubs, trees and foliage creating a private place to relax or entertain.
Situated in a prestigious residential area, this property enjoys proximity to highly rated local schools, Poynton village amenities, Hazel Grove train station, and Manchester Airport, all easily accessible via the nearby A555 link road.
- COUNCIL TAXA payment made to your local authority in order to pay for local services like schools, libraries, and refuse collection. The amount you pay depends on the value of the property.Read more about council Tax in our glossary page.
- Ask agent
- PARKINGDetails of how and where vehicles can be parked, and any associated costs.Read more about parking in our glossary page.
- Driveway
- GARDENA property has access to an outdoor space, which could be private or shared.
- Back garden
- ACCESSIBILITYHow a property has been adapted to meet the needs of vulnerable or disabled individuals.Read more about accessibility in our glossary page.
- Ask agent
Ashbourne Road, Stockport, Greater Manchester, SK7
Add an important place to see how long it'd take to get there from our property listings.
__mins driving to your place
About Anne-Marie Lettings and Property Management, Cheshire
11 Market Place, Macclesfield, Cheshire, SK10 1EB

Notes
Staying secure when looking for property
Ensure you're up to date with our latest advice on how to avoid fraud or scams when looking for property online.
Visit our security centre to find out moreDisclaimer - Property reference 330. The information displayed about this property comprises a property advertisement. Rightmove.co.uk makes no warranty as to the accuracy or completeness of the advertisement or any linked or associated information, and Rightmove has no control over the content. This property advertisement does not constitute property particulars. The information is provided and maintained by Anne-Marie Lettings and Property Management, Cheshire. Please contact the selling agent or developer directly to obtain any information which may be available under the terms of The Energy Performance of Buildings (Certificates and Inspections) (England and Wales) Regulations 2007 or the Home Report if in relation to a residential property in Scotland.
*This is the average speed from the provider with the fastest broadband package available at this postcode. The average speed displayed is based on the download speeds of at least 50% of customers at peak time (8pm to 10pm). Fibre/cable services at the postcode are subject to availability and may differ between properties within a postcode. Speeds can be affected by a range of technical and environmental factors. The speed at the property may be lower than that listed above. You can check the estimated speed and confirm availability to a property prior to purchasing on the broadband provider's website. Providers may increase charges. The information is provided and maintained by Decision Technologies Limited. **This is indicative only and based on a 2-person household with multiple devices and simultaneous usage. Broadband performance is affected by multiple factors including number of occupants and devices, simultaneous usage, router range etc. For more information speak to your broadband provider.
Map data ©OpenStreetMap contributors.




