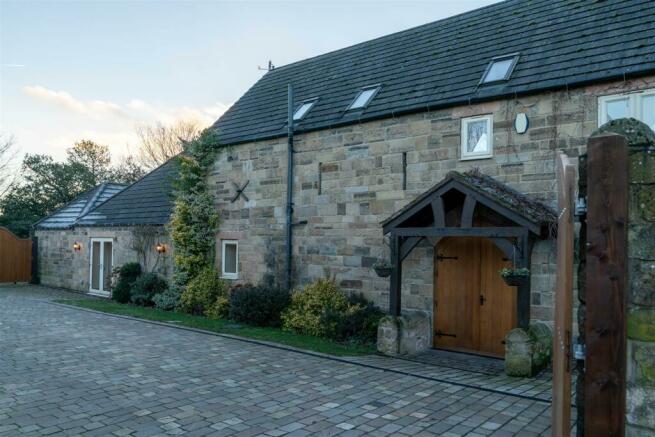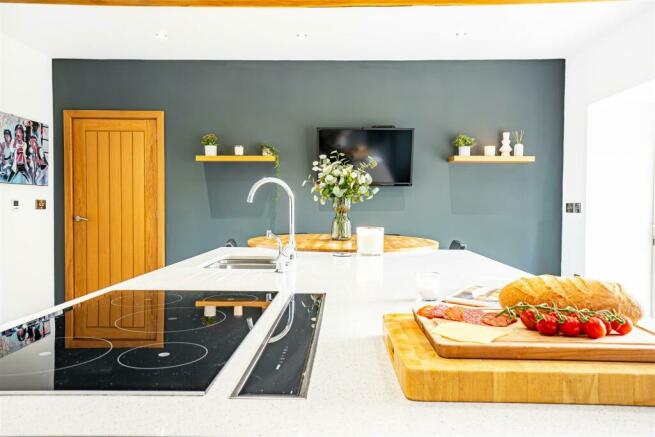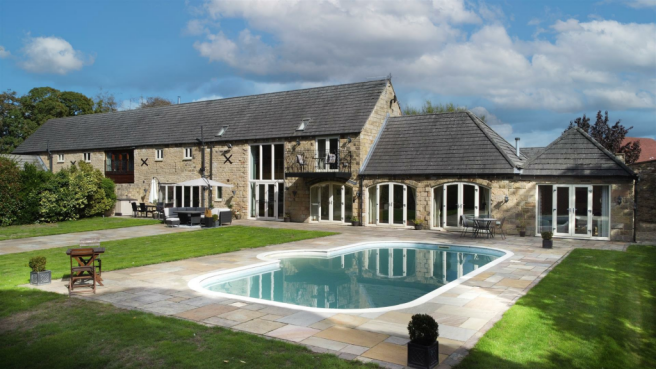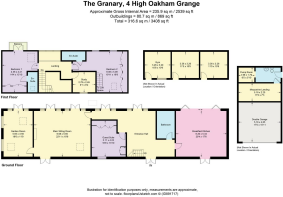Welcoming to The Granary, a downsizer's absolute dream!

- PROPERTY TYPE
Barn Conversion
- BEDROOMS
3
- BATHROOMS
3
- SIZE
3,408 sq ft
317 sq m
- TENUREDescribes how you own a property. There are different types of tenure - freehold, leasehold, and commonhold.Read more about tenure in our glossary page.
Freehold
Key features
- Guide Price of £900,000 - £950,000
- Positioned in the desirable High Oakham location
- Potential for 5 double bedrooms
- Outdoor swimming pool perfect for pool parties or a relaxing swim
- Bespoke designed high spec kitchen with integrated appliances
- Close to many amenities and good catchment for local schooling
Description
Finer Details - The Home:
* Guide Price of £900,000 - £950,000
* Approximately 3408 sq. ft in total
* Barn conversion with 3 bedrooms, 3 bathrooms
* Home office/study or optional bedroom 4
* Ample driveway parking with double garage
Services:
* Mains Gas
* Mains water
* Mains electricity
* EPC rating - C
* Council tax - E
** For more photos and information, download the brochure on desktop. For your own hard copy brochure, or to book a viewing please call the team **
The Granary - Tranquil and secluded, leave the world behind at the end of the working week and retreat to rurality, at The Granary.
Surrounded by fields and woodland, welcome to The Wellness House, as The Granary is affably nicknamed. Quiet and peacefully set back amidst nature, pull along the gated driveway and let the worries of the world evaporate as you step into the embrace of this stylishly modernised stone-built home.
Elevated from its rustic barn origins, The Granary has evolved into a contemporary family home, with spacious rooms and easy flow, in constant connection with its natural surrounds.
Park up along the spacious stone driveway, or in the double garage with mezzanine storage above and make your way to the handsome porch entrance to The Granary.
A Grand Arrival - Double doors deliver you into the grand entrance hall, where stone flooring extends underfoot, in keeping with the rusticity of the barn design. Sense the spaciousness and airy ambience of this home, as light floods in through double doors framing views out over the garden ahead. Above, the double height ceiling rises to the gallery landing above for an impressive and spacious feel.
Sociably styled throughout, a large dining table is perfectly at home in this spacious entrance hall, where you can feast with family and friends with views out over the verdant lawn.
French doors open to the stone patio, where further seating is available when dining alfresco in the summer months.
Bespoke Designed Kitchen - Feast your eyes on the contemporary kitchen through a door to the right. High gloss tiles warmed by underfloor heating extend, gleaming beneath the spotlights in the beam enhanced ceiling above.
Floor to ceiling handleless units provide a profusion of storage, alongside a sleek central island containing an undermounted sink with Quooker instant boiling tap and further storage. Extending into a circular table with breakfast bar seating, converge and converse over dinner, in this sociable room.
Furnished with an array of integrated appliances, cook up a feast for family and friends on the large induction hob with pop-up extractor fan in addition to a pop-up plug socket and USB hub. A bank of ovens along wall includes a combi microwave oven, electric oven and brand new combi steam oven. There is also an American-style fridge-freezer with plumbing for a constant cold-water feed. To the other side of the kitchen discover a built-in dishwasher, washing machine and waste disposal unit with four bins.
Bifolding doors bring the outdoors in, offering instant access to the garden for barbecues and summer soirees, alongside a set of French doors to the opposite side.
Bathroom Bliss - Turn right out of the kitchen to refresh and revive in the large family bathroom, where a freestanding tub is perfect for a candlelit soak. With showerhead attachment, a separate, walk-in wet room style shower with rainfall head is also available, with heated towel rail, wall mounted wash basin and WC. Warmth emanates from underfloor heating, with an LED mirror with Bluetooth radio.
Make your way across the entrance hall and continue along before emerging in the living room, where a high vaulted ceiling with A-frame exposed timber beams adds an airy lightness to the space. Oak flooring stretches out across the floor, as warmth emanates on chilly winter nights from the log-burning stove, set within a handsome herringbone redbrick design surround with downlighting. Arched French doors connect this capacious room with the Indian stone paved patio, where the large swimming pool sparkles in the sunlight.
Sociable Spaces - Continue on to arrive at the garden room, a large and flexible reception room, with a versatile nature. Exposed stone harmonises with the stone flooring underfoot, enhanced by attractive uplighting. Currently serving as a playroom and office, work from home with the reassurance of excellent broadband service ? with Wifi continuing out to the garden. Natural light flows in from the rear and glazing to the ceiling above. Throw open the French doors, take the laptop outside and source inspiration from the glorious natural surrounds.
Returning along the hallway, peep through the door on the right, into the first of four double bedrooms, where wooden flooring complements built-in wooden wardrobes. Ample storage is available in this peaceful room, where the low window introduces a cosy cottage feel.
To Bed, To Bed? - From the entrance hall, take the stairs up to the gallery landing and admire the impressive view down over the entrance hall and out through full height windows to the expansive gardens.
Turning left, arrive at the main bedroom; a spacious, sanctuary of sleep with blissful balcony views out over the pool and garden. Where better to gather your thoughts for the day ahead than on this bistro set as the sun makes its first appearance? Spacious and decked in wooden flooring, built-in wardrobes provide plenty of storage.
Refresh and revive in the ensuite, furnished with underfloor heating, rainfall shower, wash basin, WC and heated towel rail alongside an LED mirror.
Room To Grow? - Continuing along the landing to the other end of the upper floor make your way into the spacious and sublimely light guest bedroom. A host of built-in wardrobes offer ample space for clothes and accessories as light flows in through several windows, with spotlighting to the vaulted ceiling.
Refresh in the ensuite, with wet room walk-in shower and warmed by underfloor heating. Alongside a wash basin, WC and heated towel rail there is an illuminated mirror with radio function.
Stairs lead up from the guest bedroom to a fully boarded loft, running the whole length of the home. Ideal for storage and with the potential to create further bedrooms should you desire.
Next door, a third bedroom is currently furnished with bunk beds, and is peacefully set overlooking the front.
Garden Oasis - Outside, step into your own private paradise at The Granary. Landscaped seating areas and patios are perfectly positioned to follow the sun as it moves around the garden, with various spaces in which to relax and unwind and admire the lush lawn and planting.
Indian stone paving wraps around the large swimming pool, the perfect spot for sunny summer days. Envisage parties filled with entertainment in this secluded and private plot.
Beautiful throughout the seasons, in autumn watch the sun as it sets down over the back of the garden. Fully enclosed and surrounded by trees, this is the perfect place in which to leave the hustle and bustle behind.
At the bottom of the garden, a large timber stable block contains two stables and a tack room, currently used to house gardening equipment. One of the stables has been boarded, fully insulated and fitted with power and could serve as a home gym. Consider the potential to create your own annex accommodation for older relatives or older children; or should you wish, stable ponies.
The former owners of The Granary used the lower portion of garden as a ménage, whilst there is the potential to rent out the field behind from a farmer to keep horses.
Behind the garage, a plant room and separate washroom with WC and wash basin could also offer potential should you wish to convert the mezzanine level of the garage into accommodation, perhaps for Airbnb purposes.
On Your Doorstep - Surrounded by fields and woodland, the only sounds to disturb the serenity are the hooting of owls and tapping of woodpeckers.
Pop the dog on a lead and enjoy family walks on the doorstep out through the countryside. Enjoy the restorative benefits of being in the heart of nature, with all the convenience of the town only a 20-minute walk away.
Within ten minutes, dine out in style at arguably Mansfield?s most popular restaurant Il Rosso, where delicious food and a great atmosphere come as one. Ciao Bella is also close by, with outdoor seating for summer dining.
All the amenities you might need are only a stone?s throw away, with a Sainsbury?s and Aldi only ten minutes? walk away, or five minutes by car. Next door to that, a large retail park affords a host of takeaways and popular outlets including KFC, Pizza Hut, McDonald?s and Nando?s alongside a cinema ? perfect for older children and teenagers.
Titchfield Park is only ten minutes away on foot, a pretty park and gardens, with a large play area, stream and tearoom. Connected to Titchfield Park is the Water Meadows Swimming and Fitness Complex.
Families are perfectly placed close to local educational facilities including High Oakham Primary School, Little Acorns Pre-School and local secondary schools also close by.
With a range of facilities in easy reach including Center Parcs, Sherwood Forest and the lovely forest village of Edwinstowe, The Granary is well positioned for getting out and about. Commute with ease to Chesterfield and Nottingham in 30 minutes. A bus service runs every ten minutes at the end of the road into Nottingham for evenings out, whilst there are also two railway stations close by: Mansfield and Mansfield Woodhouse.
Drive 30 minutes to Newark Northgate Station and arrive in London in an hour and a quarter, or head into York in 45 minutes. Edinburgh is also accessible via the East Coast Mainline in two and a half hours. Commute to Manchester by road in an hour and a half; such is the commutability of The Granary?s setting.
Disclaimer - Smith & Co Estates use all reasonable endeavours to supply accurate property information in line with the Consumer Protection from Unfair trading Regulations 2008. These property details do not constitute any part of the offer or contract and all measurements are approximate. The matters in these particulars should be independently verified by prospective buyers. It should not be assumed that this property has all the necessary planning, building regulation or other consents. Any services, appliances and heating system(s) listed have not been checked or tested. Purchasers should make their own enquiries to the relevant authorities regarding the connection of any service. No person in the employment of Smith & Co Estates has any authority to make or give any representations or warranty whatever in relation to this property or these particulars or enter into any contract relating to this property on behalf of the vendor. Floor plan not to scale and for illustrative purposes only.
Brochures
The Granary, High Oakham Grange.pdf- COUNCIL TAXA payment made to your local authority in order to pay for local services like schools, libraries, and refuse collection. The amount you pay depends on the value of the property.Read more about council Tax in our glossary page.
- Band: G
- PARKINGDetails of how and where vehicles can be parked, and any associated costs.Read more about parking in our glossary page.
- Yes
- GARDENA property has access to an outdoor space, which could be private or shared.
- Yes
- ACCESSIBILITYHow a property has been adapted to meet the needs of vulnerable or disabled individuals.Read more about accessibility in our glossary page.
- Ask agent
Welcoming to The Granary, a downsizer's absolute dream!
NEAREST STATIONS
Distances are straight line measurements from the centre of the postcode- Mansfield Station1.0 miles
- Sutton Parkway Station2.1 miles
- Mansfield Woodhouse Station2.4 miles
About the agent
Smith & Co Estates Ltd, Mansfield
Smith and Co Estates Unwin Suite 1 Crow Hill Drive Mansfield NG19 7AE

We offer a unique approach to selling and letting homes with exceptional marketing methods, and we put you and your home buying experience at the forefront of everything we do.
Being a small and exclusive, independent estate agent allows us to approach selling houses differently.
Unique Marketing - We Approach Things Differently...
We keep our portfolio selective, we keep our high level of service focused on you! We choose to stay as an exclusive estate agent to deliver an i
Notes
Staying secure when looking for property
Ensure you're up to date with our latest advice on how to avoid fraud or scams when looking for property online.
Visit our security centre to find out moreDisclaimer - Property reference 33098567. The information displayed about this property comprises a property advertisement. Rightmove.co.uk makes no warranty as to the accuracy or completeness of the advertisement or any linked or associated information, and Rightmove has no control over the content. This property advertisement does not constitute property particulars. The information is provided and maintained by Smith & Co Estates Ltd, Mansfield. Please contact the selling agent or developer directly to obtain any information which may be available under the terms of The Energy Performance of Buildings (Certificates and Inspections) (England and Wales) Regulations 2007 or the Home Report if in relation to a residential property in Scotland.
*This is the average speed from the provider with the fastest broadband package available at this postcode. The average speed displayed is based on the download speeds of at least 50% of customers at peak time (8pm to 10pm). Fibre/cable services at the postcode are subject to availability and may differ between properties within a postcode. Speeds can be affected by a range of technical and environmental factors. The speed at the property may be lower than that listed above. You can check the estimated speed and confirm availability to a property prior to purchasing on the broadband provider's website. Providers may increase charges. The information is provided and maintained by Decision Technologies Limited. **This is indicative only and based on a 2-person household with multiple devices and simultaneous usage. Broadband performance is affected by multiple factors including number of occupants and devices, simultaneous usage, router range etc. For more information speak to your broadband provider.
Map data ©OpenStreetMap contributors.




