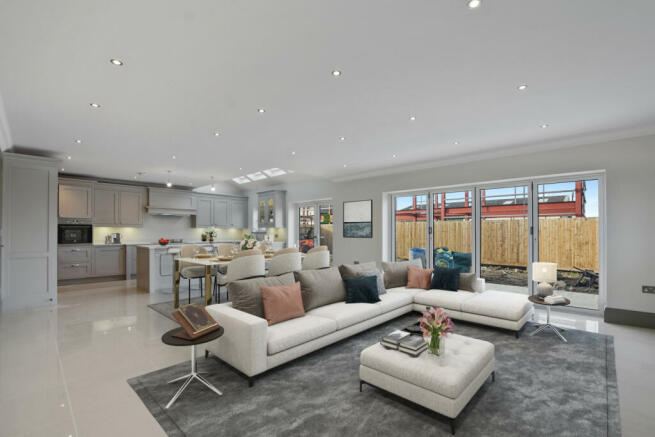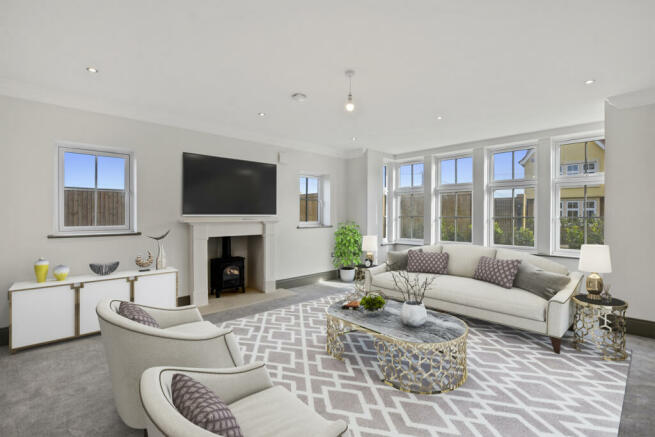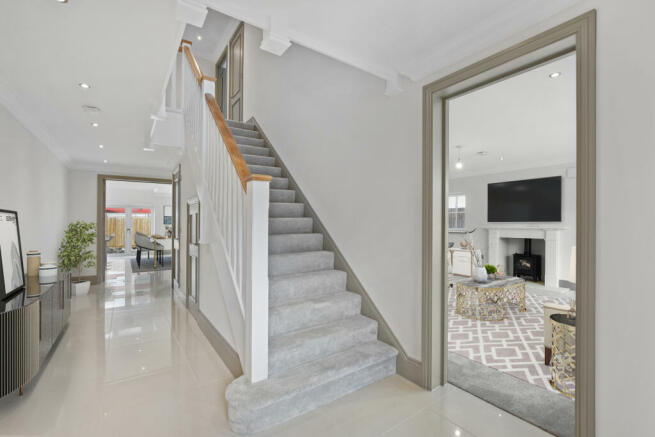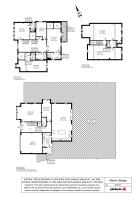
Doesgate Lane, Bulphan, RM14 3BJ

- PROPERTY TYPE
Detached
- BEDROOMS
6
- BATHROOMS
6
- SIZE
Ask agent
- TENUREDescribes how you own a property. There are different types of tenure - freehold, leasehold, and commonhold.Read more about tenure in our glossary page.
Freehold
Key features
- Video Entry To Development
- Double Garage
- 5000 SQFT
- Three Reception Rooms
- Open Plan Living and Kitchen Area
- Bespoke Handmade Kitchen
- Downstairs Study
- Terrace to Master Bedroom
- Cinema Room
- Three Dressing Room
Description
5000sqft | Six Bedrooms Six Bathrooms | Gated Development of Six Houses | Chain Free Purchase | Luxury New Home | Walk-In Wardrobe To Three Bedrooms | Underfloor Heating | Double Garage | Video Entry System To Development | Terrace Off Of Master Bedroom | Three-Story Homes | Cinema Room | Bespoke Handmade Kitchens.
It is tucked away within this private gated development and only a short distance from both Brentwood & Upminster High Street and Railway Stations. This stunning, new build home of approx. 5000sq ft. has been built to an exemplary standard. The grand living accommodation is arranged over three floors and is generously proportioned across all levels. Built with modern-day living in mind this house is designed with open living space and technology fit for the 21st Century. The large plot size provides ample parking for several cars and access to the large 2-car garage. Enjoying a beautiful countryside lifestyle, the property is situated within a sought-after location on a quiet country lane with far-reaching rural views.
Features
- Underfloor Heating
- Two Car Garage
- Three Floors of Living Space
- Private Garden
- Countryside Views
- Quooker Tap
- Double Ovens
- Working Log Burner
- Terrace Of Master Bedroom
Property additional info
General Finishes:
Piled foundations, concrete floors and staircase to the ground and first floors and brick and blockwork facades and largely solid wall construction throughout provide for a warmer, quieter and more robust home. Structural timber joists and stair trims allow for future conversion of the large and accommodating attic. The higher than standard 2820mm and 2620mm floor to ceiling heights at the ground and first-floor levels respectively are enhanced by the pure brilliant white emulsion paint finished internal walls, ceilings and coving whilst the skirtings and architraves are similarly finished with a brilliant white gloss finish to complement the solid core paint finished oversized feature internal doors and timber staircase handrails.
Kitchen / Family Room:
Professionally designed open plan kitchens encompassing stylish in-frame' wall and base units with fitted stone/composite worktops including a large island feature, double bowl under-mounted sink with mixer Quooker Tap and directional hose. Sleek fully fitted A-rated Bosch integrated appliances including two self-cleaning wide' single ovens, 5 ring induction hob, microwave oven, extractor, full height fridge, full height freezer, dishwasher and wine cooler.
Utility:
Complementary wall and base units with fitted stone/composite worktops with large single bowl under-mounted sink, mixer tap and directional hose. A-rated Miele integrated washing machine and separate tumble dryer.
Bathroom and Ensuite:
Bathrooms, en-suites and cloakrooms are equipped with Villeroy & Boch white sanitaryware, contemporary chrome. Vado accessories and heated towel rails. Low profile shower trays, thermostatic controlled showers with fixed head and handset diverter to baths, some homes with feature baths and twin basins to master en-suite together with mirrors, attractive vanity units and cabinetry throughout supplementing the feature tiling.
Bedrooms:
Generous sized bedrooms featuring luxurious appointed carpets with independent underlay with a walk-in wardrobe room with a beautiful solid oak finish to three of the Bedroom.
Flooring:
Ceramic tiling to the kitchen, utility, bathroom, en-suites, cloakroom and sun-room (where appropriate) balanced with engineered wood flooring to the hallway, dining room and study complement the luxurious carpets to the stairs, landing and all bedrooms.
Media and Communication:
CAT 6 cabling future proofs these homes against continuing technological development. TV/ FM/DAB sockets together.
Heating:
Heating and hot water is provided by energy-efficient gas boilers with an underfloor heating system to the ground floor and to all bathrooms and en-suites on the first floor (and chrome heated towel rails) whilst traditional radiator central heating is provided to all bedrooms and a traditional log burner is fitted as standard in the sitting room for the warm cosy nights in.
Lighting:
Recessed finish low energy ceiling downlighters throughout with provision for ceiling mounted light fittings to principal rooms and bedrooms and 5 Amp switching to Sitting Room and Master Bedroom to enhance the stylish living.
Security:
Safe and secure, multi-point locking systems, external lighting front and rear and wiring provision to facilitate the future installation of security (CCTV) cameras and alarm systems are all provided as standard to each home to accommodate peace of mind.
External:
Garages to all homes come with an electric garage door and remote control handset which is accessed via a driveway with landscaped front gardens together with top soiled back gardens and paved patio areas all completed with an external tap to rear and electrical sockets to front and rear to perfectly present the outdoor space.
Environmental Details:
Each home features a myriad of environmentally friendly features such as energy-efficient gas boilers, double-glazed timber windows, A-rated kitchen appliances, real-time energy monitors, low energy lighting, dual flush toilet mechanisms, roof space and external wall cavity insulation, all installed to minimise energy usage, reduce utility bills and minimise the environmental impact both in terms of the construction itself and the use of these homes going forward.
Customer Service & Structural Warranty:
Each home comes with the peace of mind associated with a dedicated Customer Care Team and a Checkmate Castle 10 Structural Warranty which protects your home against any unlikely structural defects that may arise for 10 years after completion.
Disclaimer:
These particulars are for guidance only and do not form part of any contract. Whilst care has been taken in their preparation we do not hold ourselves responsible for any inaccuracies. All Specification details are correct at time of publish but may change throughout the course of the development. They are issued on the understanding that all negotiations will be conducted through this firm. Computer generated images indicative only. Consequently, these particulars should be treated as general guidance only and cannot be relied upon as accurately describing any of the special matters prescribed by any order made under the Property Misdescription Act 1991. Nor do they constitute a contract, part of a contract or a warranty. The information contained in this document is from sources we believe to be reliable. However, we have not verified its accuracy and make no guarantee, warranty or representation about it. It is submitted herein subject to the possibility of errors, omissions or changes without notice.
Blueprint Properties give notice that::
1. These particulars do not constitute nor constitute any part of an offer or a contract. Fixtures, fittings and internal specifications may change during the development program. 2. All statements contained in these particulars as to this property are made without responsibility on the part of the Agents or the Vendor/Lessor. 3. None of the statements contained in these particulars as to this property are to be relied on as statements or representations of fact. 4. The particulars, various plans, photographs, descriptions and measurements have been carefully prepared, but their accuracy is not guaranteed and any intending Purchasers/Lessees shall satisfy themselves by inspection or otherwise as to their correctness. No omission, accidental error or misdescription shall be a ground for a claim neither for compensation nor for the recession of the Contract by either the Vendor/Lessor or the Purchaser/Tenant. 5. Neither the Vendor/Lessor nor Blueprint Estate Agents nor any person in their employment has any authority to make or give any representation or warranty in relation to the property.
- COUNCIL TAXA payment made to your local authority in order to pay for local services like schools, libraries, and refuse collection. The amount you pay depends on the value of the property.Read more about council Tax in our glossary page.
- Ask agent
- PARKINGDetails of how and where vehicles can be parked, and any associated costs.Read more about parking in our glossary page.
- Yes
- GARDENA property has access to an outdoor space, which could be private or shared.
- Yes
- ACCESSIBILITYHow a property has been adapted to meet the needs of vulnerable or disabled individuals.Read more about accessibility in our glossary page.
- Ask agent
Energy performance certificate - ask agent
Doesgate Lane, Bulphan, RM14 3BJ
NEAREST STATIONS
Distances are straight line measurements from the centre of the postcode- West Horndon Station1.8 miles
- Laindon Station2.6 miles
- Stanford-le-Hope Station3.4 miles
About the agent
Blueprint Estate Agents specialising in residential sales and lettings, new homes and investments, commercial property and land acquisitions/disposals.
With our innovative team of property consultants and investment specialists, we aim to put Blueprint at the forefront of the estate agency domain in London.
At Blueprint, we aim to offer each client the utmost in professional service and experience, combining high values with twenty first century v
Notes
Staying secure when looking for property
Ensure you're up to date with our latest advice on how to avoid fraud or scams when looking for property online.
Visit our security centre to find out moreDisclaimer - Property reference blueprint_1551555414. The information displayed about this property comprises a property advertisement. Rightmove.co.uk makes no warranty as to the accuracy or completeness of the advertisement or any linked or associated information, and Rightmove has no control over the content. This property advertisement does not constitute property particulars. The information is provided and maintained by Blueprint Estate Agents Ltd, CM14. Please contact the selling agent or developer directly to obtain any information which may be available under the terms of The Energy Performance of Buildings (Certificates and Inspections) (England and Wales) Regulations 2007 or the Home Report if in relation to a residential property in Scotland.
*This is the average speed from the provider with the fastest broadband package available at this postcode. The average speed displayed is based on the download speeds of at least 50% of customers at peak time (8pm to 10pm). Fibre/cable services at the postcode are subject to availability and may differ between properties within a postcode. Speeds can be affected by a range of technical and environmental factors. The speed at the property may be lower than that listed above. You can check the estimated speed and confirm availability to a property prior to purchasing on the broadband provider's website. Providers may increase charges. The information is provided and maintained by Decision Technologies Limited. **This is indicative only and based on a 2-person household with multiple devices and simultaneous usage. Broadband performance is affected by multiple factors including number of occupants and devices, simultaneous usage, router range etc. For more information speak to your broadband provider.
Map data ©OpenStreetMap contributors.





