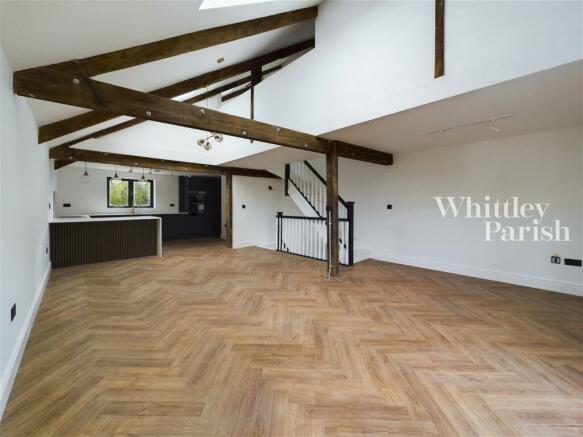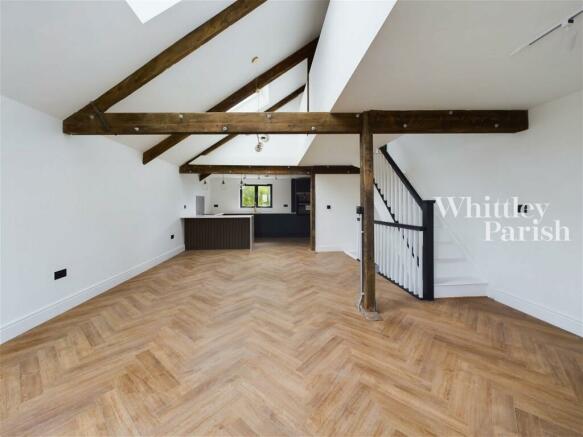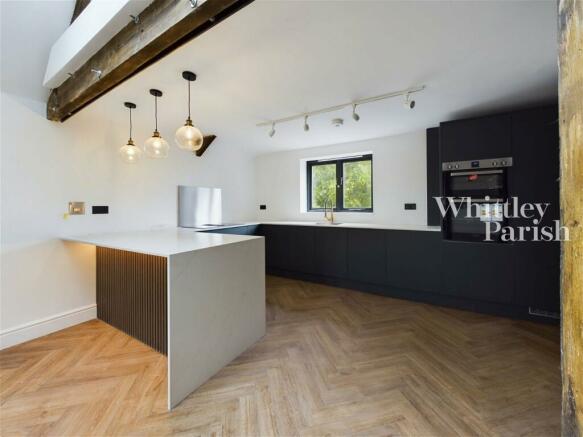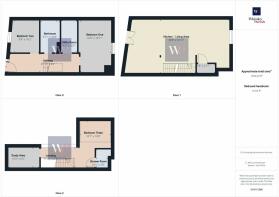Station Road, Burston
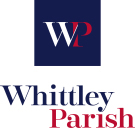
- PROPERTY TYPE
Semi-Detached
- BEDROOMS
3
- BATHROOMS
1
- SIZE
1,302 sq ft
121 sq m
- TENUREDescribes how you own a property. There are different types of tenure - freehold, leasehold, and commonhold.Read more about tenure in our glossary page.
Freehold
Key features
- Guide Price £300,000
- No onward chain
- Underfloor heating with high insulation levels
- 10 year building guarantee
- 2 bathrooms + wc & utility room
- Approx 1,300 sq ft versatile accommodation
- Council Tax Band TBC
- Freehold - EPC rating C
- Drainage - private (shared with neighbouring property)
- Electric car charging point
Description
The property is one of a pair recently redeveloped, located on the outskirts of a semi-rural village as part of an existing development of converted residential dwellings. Burston, a peaceful village three miles north of Diss, features a variety of period and modern properties, along with local amenities such as schools, a public house, a church, and playing fields. Diss, a historic market town, offers a wide range of day-to-day amenities and facilities, including a mainline railway station with regular/direct services to London Liverpool Street and Norwich.
The Granary forms one of two dwellings having just been converted, the building is believed to date back to the late 19th century and of part brick/clay lump located within the yard of the former Burston train station, as the name would suggest the building was purposely built for the storage of grain to a former corn mill and holds much history and charm to the area. Now offering a truly unique and spacious layout spanning over 1,300 sq ft and over three floors. Every detail of the design and construction has been meticulously planned to maximise the use of space and create versatile yet well-proportioned rooms, whilst retaining period features. The property is exceptionally well insulated by way of Celotex insulation and additionally sound proofed, heated by an energy-efficient air source heat pump, with underfloor heating at ground & second floor level with radiators to the upper floor. There is also the benefit of an electric car charging point (22kw).
ENTRANCE HALL:
BEDROOM ONE: - 3.18m x 5.16m (10'5" x 16'11")
BEDROOM TWO: - 2.95m x 3.10m (9'8" x 10'2")
UTILITY: - 1.57m x 3.23m (5'2" x 10'7")
BATHROOM: - 1.80m x 3.05m (5'11" x 10'0")
FIRST FLOOR LEVEL: - 9.37m x 5.16m (30'9" x 16'11")
SECOND FLOOR LEVEL:
BEDROOM THREE: - 3.07m x 4.47m (10'1" x 14'8")
SHOWER ROOM: - 1.17m x 1.73m (3'10" x 5'8")
SERVICES:
Drainage - via a new shared treatment plant (shared with next door property)
Heating - by way of an energy efficient air source heat pump with underfloor heating to ground floor and first floor level and radiators to third floor level
EPC Rating C
Council Tax Band - TBC
Tenure - freehold
Brochures
Brochure 1- COUNCIL TAXA payment made to your local authority in order to pay for local services like schools, libraries, and refuse collection. The amount you pay depends on the value of the property.Read more about council Tax in our glossary page.
- Ask agent
- PARKINGDetails of how and where vehicles can be parked, and any associated costs.Read more about parking in our glossary page.
- Off street
- GARDENA property has access to an outdoor space, which could be private or shared.
- Yes
- ACCESSIBILITYHow a property has been adapted to meet the needs of vulnerable or disabled individuals.Read more about accessibility in our glossary page.
- Ask agent
Station Road, Burston
Add your favourite places to see how long it takes you to get there.
__mins driving to your place
Your mortgage
Notes
Staying secure when looking for property
Ensure you're up to date with our latest advice on how to avoid fraud or scams when looking for property online.
Visit our security centre to find out moreDisclaimer - Property reference S949741. The information displayed about this property comprises a property advertisement. Rightmove.co.uk makes no warranty as to the accuracy or completeness of the advertisement or any linked or associated information, and Rightmove has no control over the content. This property advertisement does not constitute property particulars. The information is provided and maintained by Whittley Parish, Diss. Please contact the selling agent or developer directly to obtain any information which may be available under the terms of The Energy Performance of Buildings (Certificates and Inspections) (England and Wales) Regulations 2007 or the Home Report if in relation to a residential property in Scotland.
*This is the average speed from the provider with the fastest broadband package available at this postcode. The average speed displayed is based on the download speeds of at least 50% of customers at peak time (8pm to 10pm). Fibre/cable services at the postcode are subject to availability and may differ between properties within a postcode. Speeds can be affected by a range of technical and environmental factors. The speed at the property may be lower than that listed above. You can check the estimated speed and confirm availability to a property prior to purchasing on the broadband provider's website. Providers may increase charges. The information is provided and maintained by Decision Technologies Limited. **This is indicative only and based on a 2-person household with multiple devices and simultaneous usage. Broadband performance is affected by multiple factors including number of occupants and devices, simultaneous usage, router range etc. For more information speak to your broadband provider.
Map data ©OpenStreetMap contributors.
