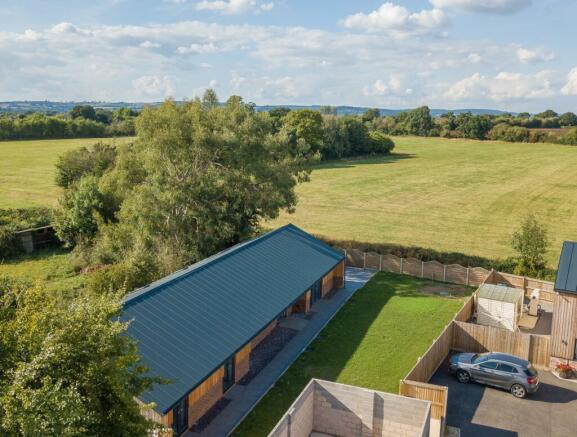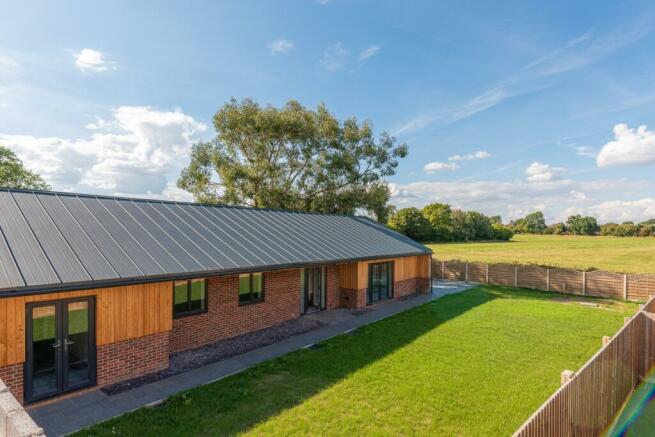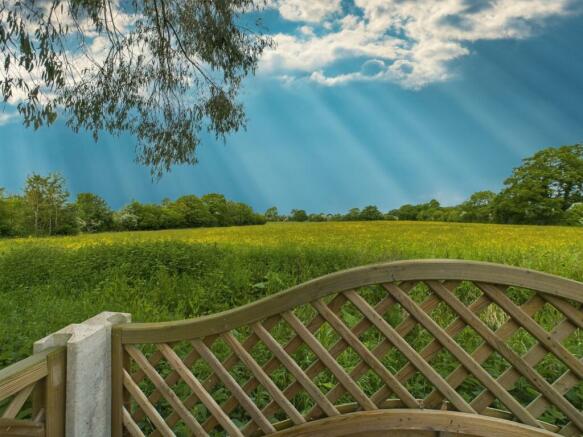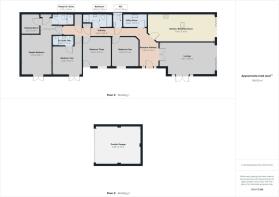
The Hay Barn, Haines, Berkeley, GL13

- PROPERTY TYPE
Detached Bungalow
- BEDROOMS
4
- BATHROOMS
4
- SIZE
1,894 sq ft
176 sq m
- TENUREDescribes how you own a property. There are different types of tenure - freehold, leasehold, and commonhold.Read more about tenure in our glossary page.
Freehold
Key features
- Open-Plan Kitchen/Diner
- Family Bathroom
- Two Bedrooms with En-Suites
- Four Double Bedrooms
- Gated Private Driveway
- Master Bedroom with Walk-in-Wardrobe
- Garage
- Countryside Views
Description
Located along the peaceful countryside road of Halmore Lane and surrounded by beautiful scenery sits this new build detached bungalow, which can be accessed through a private gated entrance.
The bungalow has been architecturally designed and completed to a high standard and offers a truly unique character. All features and fixtures are of the highest quality including; A high-quality kitchen, fitted with quartz worktops, integrated appliances and bi-folding doors providing far-reaching countryside views, to the custom-designed bathroom suite and the professionally landscaped garden which wraps around the bungalow.
Entrance Hall
5.02m x 2.38m - 16'6" x 7'10"
The property is accessed through a
UPVC front door complete with obscure glass panels. To the right of the front
door, there is a Videx security phone, and a security alarm system. The hallway
is complete with carpeted flooring and 8x ceiling spotlights.
Living Room
6.97m x 4.01m - 22'10" x 13'2"
The light and airy lounge is
accessed via French doors with a solid wooden frame and offers ample light;
courtesy of a 3-pane patio door and a second set of French doors, this space
offers stunning dual-aspect views of the front and side of the property,
offering far-reaching countryside views. The lounge comprises carpeted
flooring, 2x ceiling spotlights, a smoke alarm and a Heatmiser
thermostat.
Kitchen
8.48m x 3.6m - 27'10" x 11'10"
A stunning seamless open-plan
kitchen diner complimented by state-of-the-art appliances including an AEG
Induction hob, oven and dishwasher, Bosch double oven, Blanco hot water mixer
tap and Zanussi fridge. There is also a range of matching wall and base units
which are completed with granite countertops. There is also a breakfast bar,
10x ceiling spotlights, ceiling light, ceramic tiled flooring and a smoke
detector.
Utility
2.97m x 1.81m - 9'9" x 5'11"
Off of the hallway, there is a
separate utility room which continues the high standard throughout, having
quality fittings, plus space and provision for appliances.
Main Hallway
10.49m x 1.15m - 34'5" x 3'9"
The entrance hall extends into a
long walk-through, providing access to the four bedrooms, and bathrooms. The
hallway is complete with wooden flooring, 10x ceiling spotlights, 2x Heatmiser
thermostats, a storage cupboard and an airing cupboard housing the hot water
cylinder.
W.C.
1.86m x 1.12m - 6'1" x 3'8"
A wash basin and WC set into a
modern integrated unit, 2x ceiling spotlights, Vent Axia vent and ceramic tiled
flooring.
Family Bathroom
3.54m x 1.8m - 11'7" x 5'11"
The family bathroom boasts a double
shower with Vado thermostatic valve, bath, wash basin and toilet set into a
modern integrated unit. There is also a heated towel rail, 5x spotlights,
ceramic tiled flooring, partially tiled walls, a skylight and a Vera Axia
vent.
Airing Cupboard
1.53m x 0.97m - 5'0" x 3'2"
Master Bedroom
7.18m x 3.77m - 23'7" x 12'4"
The master bedroom boasts UPVC
French doors offering a front aspect view, carpeted flooring, ceiling light,
spotlight, TV port, smoke detector and Heatmiser thermostat. The bedroom also has the added convenience of a beautiful en-suite bathroom and stylish walk-in-wardrobe.
En-Suite
2.73m x 1.47m - 8'11" x 4'10"
The Master Bedroom enjoys the
benefit of a stunning en-suite, comprising a double shower with Vado
thermostatic valves, heated towel rail, vanity unit, toilet, ceramic tiled
flooring, a skylight, 4x spotlights and Vera Axia vent.
Dressing Room
2.57m x 2.28m - 8'5" x 7'6"
There is a private dressing room that offers ample storage space, fitted shelving, carpeted flooring, 2x spotlights and a
skylight.
Bedroom Two
4.73m x 3.57m - 15'6" x 11'9"
UPVC French doors offering a front
aspect view, carpeted flooring, a Heatmiser thermostat, smoke detector, ceiling
spotlight, ceiling light and modern en-suite.
En-Suite
2.65m x 1.19m - 8'8" x 3'11"
Bedroom Two is complete with
another beautifully finished en-suite, comprising a double shower with Vado
thermostatic valves, heated towel rail, vanity unit, toilet, ceramic tiled
flooring, 3x spotlights and Vera Axia vent.
Bedroom Three
3.73m x 3.65m - 12'3" x 11'12"
UPVC double glazed window offering a
front aspect view, carpeted flooring, ceiling light, Heatmiser thermostat and
built-in closet space (0.963m x 0.981m).
Bedroom Four
3.73m x 3.36m - 12'3" x 11'0"
UPVC double glazed window offering a
front aspect view, carpeted flooring, ceiling light, Heatmiser thermostat and
access to the loft.
Garden
The garden can be accessed via the
lounge, kitchen and each of the four bedrooms and is made up of an easily
maintainable lawn area and spacious patio to the side. The boundary
is secured by wood panel fencing. There is a shed available for storage
also.
Garage and Parking
The Hay Barn has its own private
driveway accessed via an electric gate which provides a spacious parking area
and access to the large garage.
Property Information
This is a freehold property located within the market town
and civil parish within the Stroud District in Gloucestershire. There is no mains gas located at the property and the property is heated via an air-source heat pump with underfloor heating in each room. There is no mains drainage for the property and the septic tank is the modern style of underground treatment system.
Council TaxA payment made to your local authority in order to pay for local services like schools, libraries, and refuse collection. The amount you pay depends on the value of the property.Read more about council tax in our glossary page.
Band: TBC
The Hay Barn, Haines, Berkeley, GL13
NEAREST STATIONS
Distances are straight line measurements from the centre of the postcode- Lydney Station3.7 miles
- Cam & Dursley Station3.7 miles
About the agent
We are a locally experienced and proudly independent company, dealing in Estate Agency, Property Management, Property Maintenance, Mortgages and other Financial Services. We have been providing these services to our satisfied clients since 1991.
Our location in North Bristol means we are ideally placed to offer landlords, vendors and buyers assistance with most property matters within the areas of Bristol and South Gloucestershire.
Industry affiliations



Notes
Staying secure when looking for property
Ensure you're up to date with our latest advice on how to avoid fraud or scams when looking for property online.
Visit our security centre to find out moreDisclaimer - Property reference S_10219355. The information displayed about this property comprises a property advertisement. Rightmove.co.uk makes no warranty as to the accuracy or completeness of the advertisement or any linked or associated information, and Rightmove has no control over the content. This property advertisement does not constitute property particulars. The information is provided and maintained by Edison Ford, Yate. Please contact the selling agent or developer directly to obtain any information which may be available under the terms of The Energy Performance of Buildings (Certificates and Inspections) (England and Wales) Regulations 2007 or the Home Report if in relation to a residential property in Scotland.
*This is the average speed from the provider with the fastest broadband package available at this postcode. The average speed displayed is based on the download speeds of at least 50% of customers at peak time (8pm to 10pm). Fibre/cable services at the postcode are subject to availability and may differ between properties within a postcode. Speeds can be affected by a range of technical and environmental factors. The speed at the property may be lower than that listed above. You can check the estimated speed and confirm availability to a property prior to purchasing on the broadband provider's website. Providers may increase charges. The information is provided and maintained by Decision Technologies Limited. **This is indicative only and based on a 2-person household with multiple devices and simultaneous usage. Broadband performance is affected by multiple factors including number of occupants and devices, simultaneous usage, router range etc. For more information speak to your broadband provider.
Map data ©OpenStreetMap contributors.





