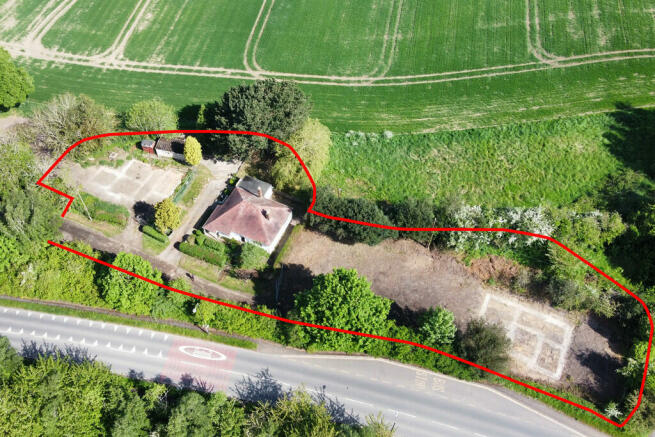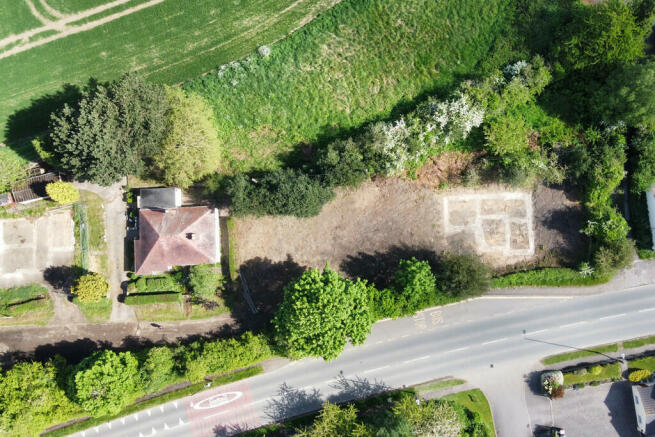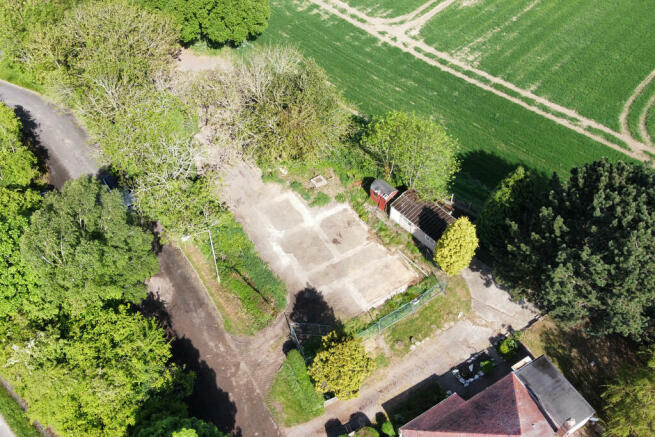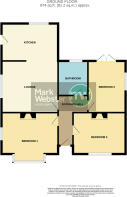
Tamworth Road, Polesworth
- PROPERTY TYPE
Land
- BEDROOMS
3
- BATHROOMS
1
- SIZE
Ask agent
Key features
- BUILDING PLOT
- PERMISSION FOR 3 DETACHED PROPERTIES
- EXISTING 3 BEDROOM BUNGALOW INCLUDED
- NICELY SITUATED
- POPULAR VILLAGE LOCATION
- EXCELLENT POTENTIAL
- FIELDS TO THE REAR
- EARLY VIEWING ADVISED
Description
DESCRIPTION The site currently has a three bedroom detached bungalow with planning for three further detached properties. The plans are for two three bedroom dormer style properties and a large four bedroom detached family home. The site is nicely situated just off Tamworth Road with a treeline frontage and field views to the rear. The plans can be viewed for by using the planning approval links below.
LINK FOR PROPOSED PLANNING FOR 2 DORMER STYLE PREOPERTIES
LINK FOR THE PROPOSED 4 BEDROOM DETACHED FAMILY HOME
EXISTING DETACHED BUNGALOW Included in the sale price is a traditional bay fronted detached bungalow that briefly comprises in more detail as follows:
ENTRANCE HALL Having an opaque double glazed entrance door, double panelled radiator, access to the roof storage space and doors leading off to...
LOUNGE 14' 7" x 13' 3" (4.44m x 4.04m) Double glazed window to side aspect, double panelled radiator, open plan through to the kitchen.
KITCHEN 14' 4" x 9' 6" (4.37m x 2.9m) Double glazed window to rear aspect, double panelled radiator, opaque double glazed side entrance door, fitted base and eye level units, roll edge work surfaces, stainless steel sink, cooker space, further appliance spaces and tiled splash back areas.
BEDROOM ONE 14' 6" x 12' 6" maximum into the bay (4.42m x 3.81m) Double glazed square bay window to front aspect, double glazed window to side aspect and a double panelled radiator.
BEDROOM TWO 13' 4" x 10' 6" (4.06m x 3.2m) Double glazed window to front aspect, double panelled radiator and a feature cast iron fireplace.
BEDROOM THREE 13' 1" x 9' 7" (3.99m x 2.92m) Double glazed French doors leading out to the rear garden, double glazed window to side aspect and a single panelled radiator.
BATHROOM 8' 9" x 7' 7" (2.67m x 2.31m) Double glazed window to rear aspect, double panelled radiator, low level WC, pedestal wash hand basin, panelled bath, corner shower cubicle, door to a storage cupboard that also houses the central heating boiler, tiled splash back areas.
FIXTURES & FITTINGS: Some items maybe available subject to separate negotiation.
SERVICES: We understand that all mains services are connected.
TENURE: We have been informed that the property is FREEHOLD, however we would advise any potential purchaser to verify this through their own Solicitor.
DISCLAIMER: DETAILS HAVE NOT BEEN VERIFIED BY THE OWNERS OF THE PROPERTY AND THEREFORE MAY BE SUBJECT TO CHANGE AND ANY PROSPECTIVE PURCHASER SHOULD VERIFY THESE FACTS BEFORE PROCEEDING FURTHER.
Energy Performance Certificates
EPC 1Tamworth Road, Polesworth
NEAREST STATIONS
Distances are straight line measurements from the centre of the postcode- Polesworth Station0.8 miles
- Wilnecote Station2.4 miles
- Tamworth Station3.0 miles
About the agent
Mark Webster Estate Agents are an award winning company with offices covering Atherstone, Tamworth, Nuneaton and all surrounding areas, specialising in both sales and lettings.
We are a family run and owned business that prides itself on hard work, dedication and honesty.
With Mark being in the industry since 1997, both Mark and his team offer a wealth of experience, offering advice, guidance and support to all our clients in dealing with property matters.
Being members of t
Notes
Disclaimer - Property reference 100890012006. The information displayed about this property comprises a property advertisement. Rightmove.co.uk makes no warranty as to the accuracy or completeness of the advertisement or any linked or associated information, and Rightmove has no control over the content. This property advertisement does not constitute property particulars. The information is provided and maintained by Mark Webster Estate Agents, Tamworth. Please contact the selling agent or developer directly to obtain any information which may be available under the terms of The Energy Performance of Buildings (Certificates and Inspections) (England and Wales) Regulations 2007 or the Home Report if in relation to a residential property in Scotland.
Map data ©OpenStreetMap contributors.






