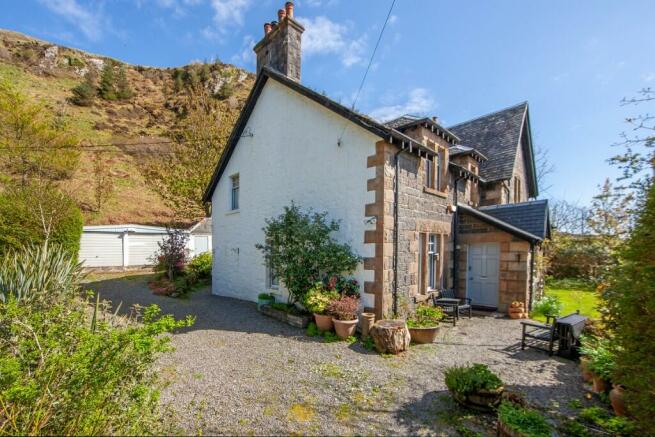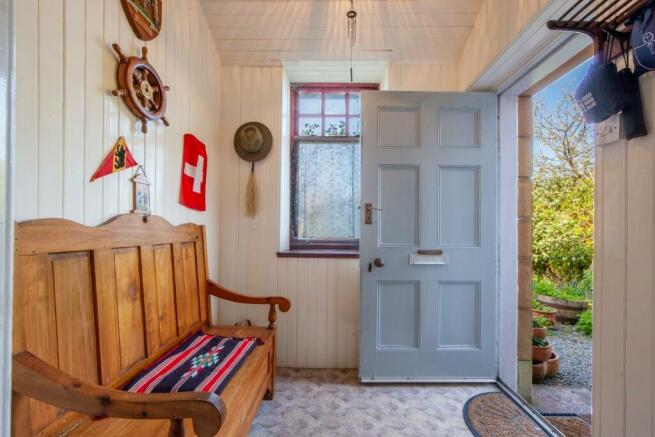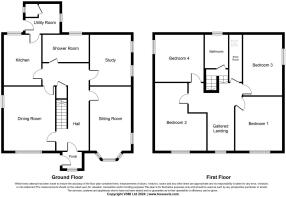Atlantic House, Ellenabeich, By Oban, PA34 4RF

- PROPERTY TYPE
Detached
- BEDROOMS
4
- BATHROOMS
2
- SIZE
Ask agent
- TENUREDescribes how you own a property. There are different types of tenure - freehold, leasehold, and commonhold.Read more about tenure in our glossary page.
Freehold
Key features
- An Impressive And Elegant Victorian Property
- Which Has Been Substantially Renovated
- Enjoying A Magnificent Position Close To The Foreshore
- In A Beautiful Conservation Area
- Sitting Room : Dining Room : Study : Kitchen : Utility Room
- 4 Bedrooms : Bathroom : Shower Room : Store Room
- Large Floored Attic
- Set In Delightful Garden Grounds Affording An Excellent Degree of Privacy
- Double Garage : Outbuildings
- EPC Rating: E40
Description
Atlantic House, Ellenabeich was originally built as the Manse and is an impressive detached Victorian property which enjoys sea views towards the Slate Islands across the Firth of Lorne. The surrounding waters are popular with yachtsmen and the position of the property is close to the shore. The property is of elegant proportions retaining many of the original period characteristics. Traditional features are the fine woodwork, original fireplaces and impressive staircase rising to the galleried landing. The property benefits from an entirely new oil-fired central heating system, complete re-wiring, an upgraded kitchen and has been redecorated in neutral colours. The ambiance of Atlantic House is pleasantly enhanced by its secluded garden stocked with an interesting variety of trees, shrubs and bushes, which all adds to the appeal of this fine home.
DETAILS OF ACCOMMODATION
Porch: 1.86m x 1.80m, external door to side, window to front, ceiling light fitting, fitted carpet, half glazed door to Hall with glazed side panels, under stair cupboard, central heating radiator, 2 ceiling light fittings, fitted carpet.
Sitting Room: 5.83m into bay window x 4.29m, bay window to front, window to side, solid fuel fire with slate hearth and inset, wood surround and mantel, built-in shelving, 2 central heating radiators, ceiling light fitting, fitted carpet.
Dining Room: 4.60m x 4.49m, windows to front, window to side, solid fuel fire with slate hearth and inset, wood surround and mantel, built-in cupboard, 2 central heating radiators, ceiling light fitting, fitted carpet.
Study: 4.28m x 3.97m, windows to side, central heating radiator, ceiling light fitting, fitted carpet.
Shower Room: 3.30m x 2.00m, window to rear, shower enclosure with electric shower unit, wall tiling, glazed panels and door, whb in vanity unit, wc, bidet, heated towel rail, wall tiling to half height, ceiling light fitting, tiled floor.
Kitchen: 3.59m x 3.25m, window to rear, new Howdens Halesworth range of wall mounted units with under unit lighting and floor standing units with wood effect work tops, Beko range style cooker with 5 ring gas hob, 2 electric ovens and electric grill with extractor hood over, Bosch integrated fridge, freezer and dishwasher, 1½ bowl sink with drainer, wall splash panelling, ceiling light fitting, clothes pulley, oak effect laminate flooring.
Utility Room: 2.96m x 2.65m, window to side, modern wall mounted and floor standing units with work tops, 1½ bowl sink with drainer, washing machine, tumble dryer, central heating radiator, ceiling light fitting, oak effect laminate flooring, Fitted Store with window to side, wall shelving and oak effect laminate flooring.
A carpeted staircase rises to a Half Landing and on further to the Upper Floor Galleried Landing with window to front, central heating radiator, ceiling light fitting, fitted carpet, hatch to large Attic (approximately 7.0m x 5.0m) with pull down ladder, roof light window, floored and insulated.
Bathroom: 2.38m x 2.02m, window to rear, bath, whb, wc, wall tiling to half height, ceiling light fitting, tiled floor.
Store Room: 3.10m x 1.19m, Velux roof light window to rear, wall shelving, central heating radiator, ceiling light fitting, fitted carpet.
Bedroom 1: 5.26m x 4.18m, windows to front, built-in cupboard, central heating radiator, ceiling light fitting, fitted carpet.
Bedroom 2: 4.58m at widest x 4.46m, windows to front, built-in cupboard, central heating radiator, ceiling light fitting, fitted carpet.
Bedroom 3: 3.93m x 2.93m, window to side, central heating radiator, ceiling light fitting, fitted carpet.
Bedroom 4: 4.94m x 3.66m, window to side, fitted cupboard housing hot water tank, central heating radiator, ceiling light fitting, fitted carpet.
GARDEN
Atlantic House is surrounded by most delightful and peaceful grounds, which affords an excellent degree of privacy, laid mainly to grass and stocked with an interesting mix of trees, shrubs and bushes, all screened by stone walls and hedging. A particular feature is a natural well with a stream that meanders through to a small pond. There is a gravelled driveway to the side, with gated entrance, leading to the back of the property.
Double Garage: 6.09m x 5.56m, on a concrete base with 2 up and over doors, windows to sides, light and power.
External Stores: 3.07m x 1.54 and 3.07m x 3.04m. External Boiler. Oil Tank. Fuel Bunkers.
GENERAL INFORMATION
Services: Mains electricity and water. Private drainage. Oil-fired central heating system.
Council Tax Band: G. EPC Rating: E40. Home Report: Available from the Selling Agents.
Guide Price: Four Hundred & Twenty Five Thousand Pounds (£425,000). Offers are invited and should be submitted to the Selling Agents.
Entry: By mutual agreement. Viewing: Strictly by prior appointment with the Selling Agents.
Under Money Laundering Regulations we are required to carry out due diligence on purchasers.
Brochures
Brochure 1- COUNCIL TAXA payment made to your local authority in order to pay for local services like schools, libraries, and refuse collection. The amount you pay depends on the value of the property.Read more about council Tax in our glossary page.
- Ask agent
- PARKINGDetails of how and where vehicles can be parked, and any associated costs.Read more about parking in our glossary page.
- Yes
- GARDENA property has access to an outdoor space, which could be private or shared.
- Yes
- ACCESSIBILITYHow a property has been adapted to meet the needs of vulnerable or disabled individuals.Read more about accessibility in our glossary page.
- Ask agent
Energy performance certificate - ask agent
Atlantic House, Ellenabeich, By Oban, PA34 4RF
Add an important place to see how long it'd take to get there from our property listings.
__mins driving to your place
Get an instant, personalised result:
- Show sellers you’re serious
- Secure viewings faster with agents
- No impact on your credit score
Your mortgage
Notes
Staying secure when looking for property
Ensure you're up to date with our latest advice on how to avoid fraud or scams when looking for property online.
Visit our security centre to find out moreDisclaimer - Property reference 0828. The information displayed about this property comprises a property advertisement. Rightmove.co.uk makes no warranty as to the accuracy or completeness of the advertisement or any linked or associated information, and Rightmove has no control over the content. This property advertisement does not constitute property particulars. The information is provided and maintained by Dawsons Estate Agents, Oban. Please contact the selling agent or developer directly to obtain any information which may be available under the terms of The Energy Performance of Buildings (Certificates and Inspections) (England and Wales) Regulations 2007 or the Home Report if in relation to a residential property in Scotland.
*This is the average speed from the provider with the fastest broadband package available at this postcode. The average speed displayed is based on the download speeds of at least 50% of customers at peak time (8pm to 10pm). Fibre/cable services at the postcode are subject to availability and may differ between properties within a postcode. Speeds can be affected by a range of technical and environmental factors. The speed at the property may be lower than that listed above. You can check the estimated speed and confirm availability to a property prior to purchasing on the broadband provider's website. Providers may increase charges. The information is provided and maintained by Decision Technologies Limited. **This is indicative only and based on a 2-person household with multiple devices and simultaneous usage. Broadband performance is affected by multiple factors including number of occupants and devices, simultaneous usage, router range etc. For more information speak to your broadband provider.
Map data ©OpenStreetMap contributors.





