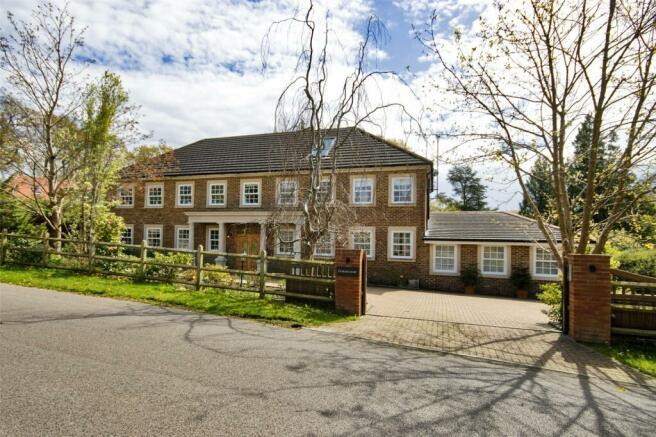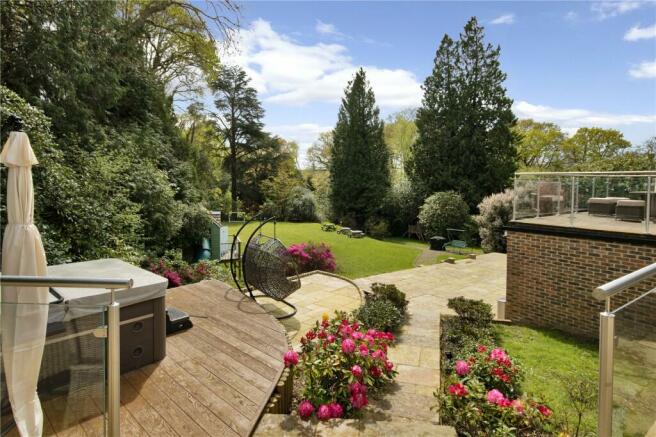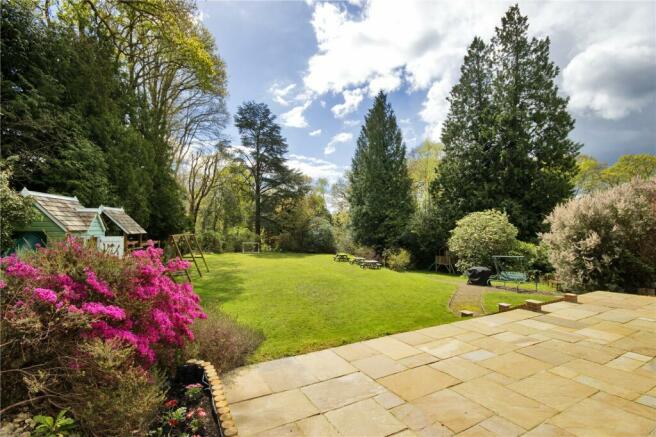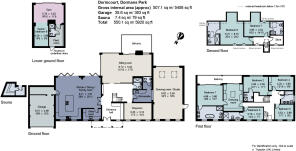
The Approach, Dormans Park, East Grinstead, West Sussex, RH19

- PROPERTY TYPE
Detached
- BEDROOMS
7
- BATHROOMS
8
- SIZE
5,458 sq ft
507 sq m
- TENUREDescribes how you own a property. There are different types of tenure - freehold, leasehold, and commonhold.Read more about tenure in our glossary page.
Freehold
Key features
- Prestigious location
- Well-proportioned & versatile accommodation of over 5,400 sq ft
- East Grinstead station approx. 2.9 miles
- Oxted town centre approx. 10 miles
- Landscaped gardens
- Garaging and off street parking
- Total area about 1 acre
- EPC Rating = C
Description
Description
Dorincourt is an substantial and striking family home, situated within Dormans Park, a desirable and tranquil private estate that dates from the late 19th century, located on the outskirts of Dormansland village. The park is popular with commuters, with a footpath linking to the station, and a number of distinctive detached houses set in a warren of private roads in a tranquil, woodland setting.
Dorincourt has a Georgian style façade and offers superbly proportioned accommodation totalling over 5,400 sq ft. Believed to date from 1970 but having undergone extensive refurbishment by the current owners and completed to a very high standard and specification, the accommodation is arranged over four floors, ideal for formal entertaining and family living and providing excellent versatility.
Salient points include a contemporary kitchen, stylish bathroom suites, solid oak flooring to the principal ground floor rooms, engineered walnut flooring to the kitchen/breakfast/family room, engineered walnut internal doors, sauna, gym and separate guest suite. Also of note are the delightful south-facing grounds amounting about an acre, together with the property’s excellent proximity to Dormansland village, Lingfield and Oxted.
The reception hall, which features a bespoke wooden staircase and excellent fitted storage, together with the principal reception rooms, creates a superb suite of rooms for entertaining and family living.
The double aspect sitting room is if excellent proportions, and enjoys several floor to ceiling triple glazed windows which maximise the views over the garden, sliding doors to the balcony which overlooks the garden and an open stone fireplace. There is also a playroom with an outlook to the front.
The striking kitchen/breakfast/dining/family room is spacious and offers excellent areas for dining and relaxing. The kitchen is fitted with a contemporary range of high gloss wall and base units, integral appliances and incorporating an island/breakfast bar with corian work surfaces. From the dining and family areas, sets of bi-fold doors offers access to the terrace and a lovely view over the garden.
There is a utility room located off the kitchen and access to the integral garage.
From the reception hall there is a kitchenette with a separate cloakroom, which leads through to a well-appointed drawing room/studio which is light and spacious, with a vaulted ceiling and sliding doors to the garden and offering versatility for a number of uses.
A shower room completes the ground floor accommodation.
Stairs rises to the first floor and the principal bedroom suite, which has a balcony with garden views, a well-fitted dressing room and a stylish en suite bathroom comprising a separate shower and standalone bath. There are four further bedrooms on this floor, two with en suite facilities and the others served by a family bathroom.
Arranged over the second floor are two bedrooms, both served by stylish en suite shower rooms.
To the lower ground floor, a separate access from the rear garden leads to a gym and guest bedroom with shower room.
Dorincourt is approached via electrically operated sliding wooden gates over a block paved driveway, providing ample off road parking and leads to the integral garaging. Post and rail fence to the boundary is bordered with low planting. Access to the rear garden to one side.
To the rear, the attractive south-facing gardens are a delightful feature of the property, being completely fence enclosed with mature borders planted with a variety of established trees and shrubs, interspersed with specimen and evergreen trees, with two distinct areas, a maintained expanse of level lawn and beyond a delightful wild meadow. Attractive terraces, arranged over several levels, together with the balcony provide excellent areas for alfresco entertaining. There is also a fully insulated sauna cabin. In total the plot amounts to about 1 acre.
Location
Local shopping: The village of Dormansland has a post office and village store, as well as several good pubs.
Comprehensive shopping: Lingfield village (about 2.4 miles) and East Grinstead (about 3 miles) both offer a good selection of shops.
Mainline Rail Services: There is a direct footpath that enables a walk from Dormans Park to the station in Dormansland,(0.9 miles) with trains to London Victoria and London Bridge.
Schools: Dormansland village has a pre-school and a primary school and there are several other highly regarded schools in the surrounding area including Brambletye Preparatory School in East Grinstead, Lingfield College independent school, Michael Hall (Steiner Waldorf) school in Forest Row, Caterham School, Worth School in Turners Hill and Hurst in Hurstpierpoint.
Leisure facilities: Dormansland has its own cricket and tennis club and there are several sporting and recreational facilities in the area including golf at Chartham Park Golf and Country Club, The Royal Ashdown Forest and The Kent and Surrey Golf and Country Club; racing at Lingfield and Goodwood; riding and walking on the Ashdown Forest and Gravetye Forest.
Communications: The M25 (junction 6) is about 9.6 miles away linking to the motorway network, Gatwick and Heathrow airports and The Channel Tunnel.
• All distances are approximate.
Square Footage: 5,458 sq ft
Acreage: 1.04 Acres
Directions
From the M25 (junction 6), head south on the A22 (signposted towards East Grinstead) for about 5.4 miles, going through two roundabouts, before turning left onto the B2029 (signposted towards Lingfield). At the first roundabout in Lingfield take the first exit and at the second roundabout take the second exit. After about half a mile, fork left onto Blackberry Lane (signposted Dormans Park). At the end of this road turn left continuing forward on Blackberry Lane, passing Dormans station on the left. After approx. 0.2 of a mile, turn right into Wilderwicke Road, Dormans Park. As the road forks, bear right onto The Approach and the entrance Dorincourt can be found on the left shortly thereafter.
Additional Info
Services: All mains services connected. Private Drainage. EV charging point. Cold/hot air conditioning system to Bedrooms 1, 4, 5, Drawing Room and Gym. Piped underfloor heating to Kitchen/Dining/Family Room, Sitting Room and Drawing Room.
Management Charges: Dormans Park Roads Trust. Approx. £450 per annum for road and verge maintenance in Dormans Park.
Brochures
Web DetailsParticulars- COUNCIL TAXA payment made to your local authority in order to pay for local services like schools, libraries, and refuse collection. The amount you pay depends on the value of the property.Read more about council Tax in our glossary page.
- Band: H
- PARKINGDetails of how and where vehicles can be parked, and any associated costs.Read more about parking in our glossary page.
- Yes
- GARDENA property has access to an outdoor space, which could be private or shared.
- Yes
- ACCESSIBILITYHow a property has been adapted to meet the needs of vulnerable or disabled individuals.Read more about accessibility in our glossary page.
- Ask agent
The Approach, Dormans Park, East Grinstead, West Sussex, RH19
NEAREST STATIONS
Distances are straight line measurements from the centre of the postcode- Dormans Station0.6 miles
- East Grinstead Station1.7 miles
- Lingfield Station2.0 miles
About the agent
Why Savills
Founded in the UK in 1855, Savills is one of the world's leading property agents. Our experience and expertise span the globe, with over 700 offices across the Americas, Europe, Asia Pacific, Africa, and the Middle East. Our scale gives us wide-ranging specialist and local knowledge, and we take pride in providing best-in-class advice as we help individuals, businesses and institutions make better property decisions.
Outstanding property
We have been advising on
Notes
Staying secure when looking for property
Ensure you're up to date with our latest advice on how to avoid fraud or scams when looking for property online.
Visit our security centre to find out moreDisclaimer - Property reference SES240148. The information displayed about this property comprises a property advertisement. Rightmove.co.uk makes no warranty as to the accuracy or completeness of the advertisement or any linked or associated information, and Rightmove has no control over the content. This property advertisement does not constitute property particulars. The information is provided and maintained by Savills, Sevenoaks. Please contact the selling agent or developer directly to obtain any information which may be available under the terms of The Energy Performance of Buildings (Certificates and Inspections) (England and Wales) Regulations 2007 or the Home Report if in relation to a residential property in Scotland.
*This is the average speed from the provider with the fastest broadband package available at this postcode. The average speed displayed is based on the download speeds of at least 50% of customers at peak time (8pm to 10pm). Fibre/cable services at the postcode are subject to availability and may differ between properties within a postcode. Speeds can be affected by a range of technical and environmental factors. The speed at the property may be lower than that listed above. You can check the estimated speed and confirm availability to a property prior to purchasing on the broadband provider's website. Providers may increase charges. The information is provided and maintained by Decision Technologies Limited. **This is indicative only and based on a 2-person household with multiple devices and simultaneous usage. Broadband performance is affected by multiple factors including number of occupants and devices, simultaneous usage, router range etc. For more information speak to your broadband provider.
Map data ©OpenStreetMap contributors.





