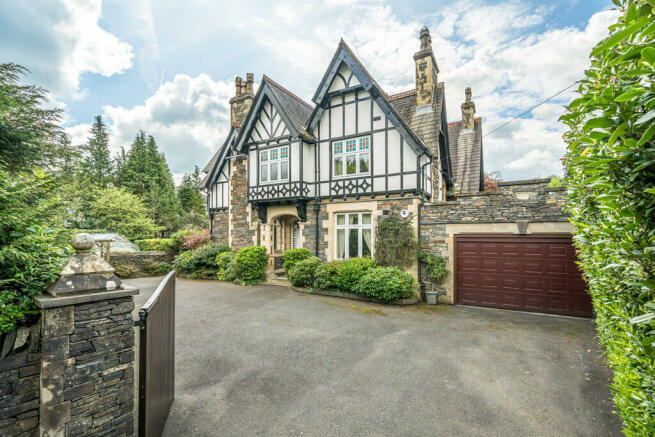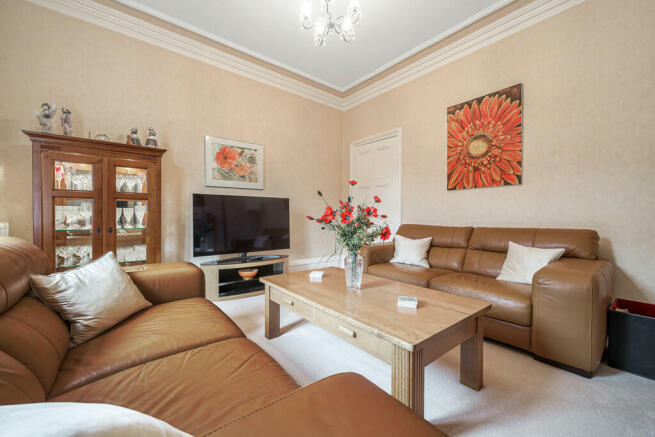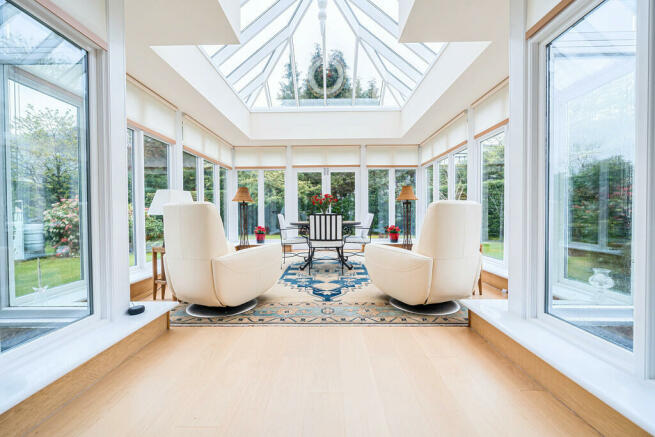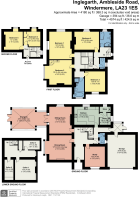Inglegarth, Ambleside Road, Windermere, Cumbria, LA23 1ES

- PROPERTY TYPE
Detached
- BEDROOMS
6
- BATHROOMS
3
- SIZE
Ask agent
- TENUREDescribes how you own a property. There are different types of tenure - freehold, leasehold, and commonhold.Read more about tenure in our glossary page.
Freehold
Key features
- 6 bedroomed Arts and Crafts detached house
- 3 reception rooms and orangery
- Convenient location
- Large garden
- Traditional features
- Close to amenities and transport
- In immaculate order
- Fantastic family home
- Garage and ample off road parking
- *Superfast fibre broadband available
Description
Location: Conveniently situated within level walking distance of Windermere Village. From Windermere proceed on the A591 towards Ambleside where Inglegarth can be found on the left hand side soon after St Mary's Church and Mountain Ash Court and being tucked away from the main road and behind electric gates making it very private.
Property Overview: Inglegarth is a fine and rare Arts and Crafts detached house with original features dating back to 1860, situated on the edge of Windermere but in close proximity of all the amenities it has to offer. On entering the electric gated driveway there is parking for up to 6 cars and a double garage with electric up and over doors.
The property is a striking gentleman's residence and on entering the property has retained many original features. The grand entrance hall greets you and takes you to the main lounge which has a ornate feature gas fire with marble surround and to the side is the original servants bell push. Following on from this room is a light and airy orangery which overlooks the pleasant gardens and is ideal for relaxing in with reverse cycle air conditioning keeping the orangery cool and refreshing in summer and snug in winter. The elegant dining room is great for formal gatherings and festive celebrations and the overhead ceiling is a work of art with the ornate detail being embellished in gold by the current owner. A further living room/snug with gas-fuelled fireplace is perfect to nestle in on those winter evenings.
From the grand entrance hall you will find two steps down to the cloakroom and opposite the door leading to the cellar stairway. All rooms are immaculate and are ideal for storage or indeed to renovate perhaps into a cinema room or gym. Returning to the ground floor in front of the cellar entrance is a cloakroom with WC and washbasin. From here you can continue along into the kitchen which has a mobile central island and appliances of inset ceramic electric hob with extractor over, built in wine cooler, inset Hotpoint electric oven and built in Baumatic microwave and integrated fridge perfect for producing culinary delights and benefits from underfloor heating. Off the kitchen is a utility room where there is an oversize stainless steel sink, dishwasher, washing machine and large American style Samsung with ice maker fridge freezer, which are to be left by the current owners. There is also space for a dryer and this is where you can find the Worcester central heating boiler which was fitted on the 1st May 2024. An all weather double glazed entrance porch which leads to outside and the garage.
From the entrance hall there is the original spindled U shaped return staircase which leads to the first floor with detailed atrium above. On this floor are 4 good sized bedrooms with bedroom 1 being dual aspect and Bedroom 2 having a original fireplace and with unique coloured glass wall which screens a shower and wash hand basin. Bedroom 3 with original fireplace and Bedroom 4 is currently used as an office by the current owners and all rooms have high ceilings giving that spacious feel. Also on this floor are 2 family bathrooms, bathroom 1 has WC, pedestal washbasin, freestanding roll top bath and separate shower and benefits from underfloor heating and bathroom 2 having WC, pedestal washbasin, Jacuzzi bath with Mira shower over and cupboard housing the Hercal water cylinder and shelving. Both bathrooms benefit from underfloor heating. A further Victorian half bathroom can be found with WC and washbasin. Stairs then lead from this floor to second floor and this is where you can find a further 2 bedrooms, 1 currently being used as a sewing room and walk in access to the loft space again ideal for storage.
Accommodation: (with approximate measurements)
Main Grand Entrance Hall With original Oak parquet flooring.
Sitting Room 17' 10" x 14' 10" (5.44m x 4.52m)
Dining Room 17' 6" x 16' 3" into bay (5.33m x 4.95m)
Orangery 21' 3" max x 13' 6" max (6.48m x 4.11m)
Snug 13' 3" x 13' 2" (4.04m x 4.01m)
Stairs from the entrance hall lead to:
Cloakroom
Door leads to rear porch with access to the garage
Kitchen 14' 2" x 11' 9" (4.32m x 3.58m)
Utility Room 7' 8" x 7' 2" (2.34m x 2.18m)
Boiler Room
Stairs lead to:-
Cellar Area:
Cellar 13' 5" x 13' 5" (4.09m x 4.09m)
Store 13' 5" x 6' 0" (4.09m x 1.83m)
Store 11' 1" x 6' 0" (3.38m x 1.83m)
A futher staicase from the entrance hall leads to first floor:-
Bedroom 1 18' 3" x 15' 3" (5.56m x 4.65m)
Bedroom 2 18' 0" into bay x 16' 6" (5.49m x 5.03m)
En-suite
Bedroom 3 13' 8" x 13' 5" (4.17m x 4.09m)
Family Bathroom
Victorian Half Bathroom
Bedroom 4 16' 3" x 15' 2" (4.95m x 4.62m)
Family Bathroom
Stairs to second floor:
Landing Walk in access to loft space.
Bedroom 5 12' 2" x 12' 0" (3.71m x 3.66m)
Bedroom 6 11' 2" max x 10' 1" (3.4m x 3.07m)
Property Information:
Outside: Outside the gardens are private with high hedges and ample patio seating areas with Spanish stone BBQ and lawned areas. Various shrubs, borders and trees, 2 sheds and raised vegetable patches and greenhouse for those wishing to grow your own vegetables.
Garage 20' 9" x 18' 4" (6.32m x 5.59m)
Services: Mains gas, electric, water and drainage. Gas fired central heating to TMV controlled radiators. Internal wall insulation to the outside walls and uPVC high performance double glazing throughout.
Council Tax: Westmorland and Furness Council - Band H.
Tenure: Freehold. Vacant possession upon completion.
Viewings: Strictly by appointment with Hackney & Leigh Windermere Sales Office.
Energy Performance Certificate: The full Energy Performance Certificate is available on our website and also at any of our offices.
What3Words: //coffee.pampering.beyond
Notes: *Checked on 1st May 2024 - not verified.
Brochures
Brochure- COUNCIL TAXA payment made to your local authority in order to pay for local services like schools, libraries, and refuse collection. The amount you pay depends on the value of the property.Read more about council Tax in our glossary page.
- Band: H
- PARKINGDetails of how and where vehicles can be parked, and any associated costs.Read more about parking in our glossary page.
- Garage,Off street
- GARDENA property has access to an outdoor space, which could be private or shared.
- Yes
- ACCESSIBILITYHow a property has been adapted to meet the needs of vulnerable or disabled individuals.Read more about accessibility in our glossary page.
- Ask agent
Inglegarth, Ambleside Road, Windermere, Cumbria, LA23 1ES
NEAREST STATIONS
Distances are straight line measurements from the centre of the postcode- Windermere Station0.6 miles
- Staveley Station4.0 miles
About the agent
Hackney & Leigh have been specialising in property throughout the region since 1982. Our attention to detail, from our Floorplans to our new Property Walkthrough videos, coupled with our honesty and integrity is what's made the difference for over 30 years.
We have over 50 of the region's most experienced and qualified property experts. Our friendly and helpful office team are backed up by a whole host of dedicated professionals, ranging from our valuers, viewing team to inventory clerk
Industry affiliations



Notes
Staying secure when looking for property
Ensure you're up to date with our latest advice on how to avoid fraud or scams when looking for property online.
Visit our security centre to find out moreDisclaimer - Property reference 100251029985. The information displayed about this property comprises a property advertisement. Rightmove.co.uk makes no warranty as to the accuracy or completeness of the advertisement or any linked or associated information, and Rightmove has no control over the content. This property advertisement does not constitute property particulars. The information is provided and maintained by Hackney & Leigh, Windermere. Please contact the selling agent or developer directly to obtain any information which may be available under the terms of The Energy Performance of Buildings (Certificates and Inspections) (England and Wales) Regulations 2007 or the Home Report if in relation to a residential property in Scotland.
*This is the average speed from the provider with the fastest broadband package available at this postcode. The average speed displayed is based on the download speeds of at least 50% of customers at peak time (8pm to 10pm). Fibre/cable services at the postcode are subject to availability and may differ between properties within a postcode. Speeds can be affected by a range of technical and environmental factors. The speed at the property may be lower than that listed above. You can check the estimated speed and confirm availability to a property prior to purchasing on the broadband provider's website. Providers may increase charges. The information is provided and maintained by Decision Technologies Limited. **This is indicative only and based on a 2-person household with multiple devices and simultaneous usage. Broadband performance is affected by multiple factors including number of occupants and devices, simultaneous usage, router range etc. For more information speak to your broadband provider.
Map data ©OpenStreetMap contributors.




