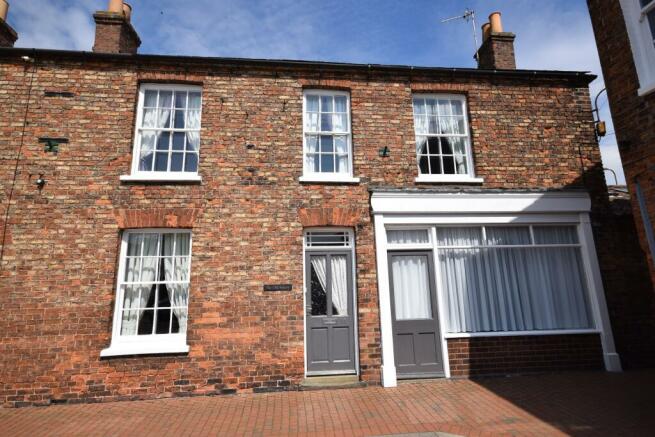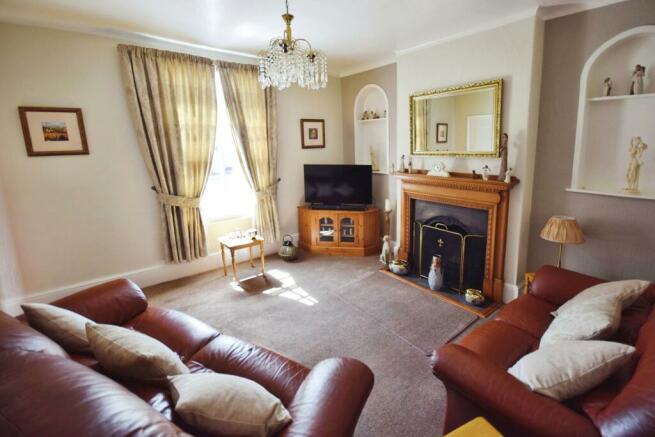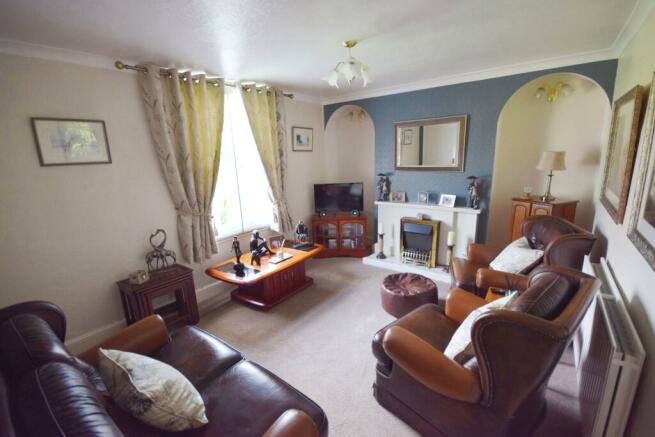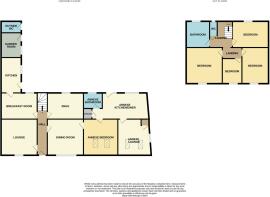Market Place, Wainfleet All Saints, PE24

- PROPERTY TYPE
House
- BEDROOMS
5
- BATHROOMS
3
- SIZE
Ask agent
- TENUREDescribes how you own a property. There are different types of tenure - freehold, leasehold, and commonhold.Read more about tenure in our glossary page.
Freehold
Key features
- Immaculate Period Property
- Self-Contained Annexe
- Five Bedrooms
- Five Reception Rooms
- Large Driveway & Double Garage to Rear
- Large Cottage Gardens
- Market Place Location
Description
Spacious, stunning, period house plus one bedroom, ground floor, self contained annexe! Large cottage gardens plus driveway for several vehicles and double garage! Located in the heart of the historic Market Town with good amenities including train station! The well presented accommodation comprises in the main house; hallway, lounge, dining room, snug, breakfast room, kitchen, upstairs bathroom plus further separate wc, three double bedrooms and a further single bedroom. The annexe is entered via an external door from the driveway into the kitchen-diner with accommodation off of bathroom, double bedroom and lounge. There is an interconnecting door from the dining room in the main house and the annexe bedroom if required. The main house has oil central heating and the annexe electric heating. Located in the Market Place the property is in a Conservation area so retains much character including sash windows. The good size gardens to the rear are a hidden gem and are beautifully landscaped and presented and comprise of an initial garden area with lawn and patio, made with reclaimed bricks, plus an outside wc and brick built garden room (an ideal retreat/studio/entertainment room), this leads to a covered seating area and a large 5m x 3.8m shed and opens to a larger garden area laid to various seating areas, gravel, shrubs and pretty planting. To the rear of the house is a driveway with space to park numerous vehicles and a detached double garage. Wainfleet All Saints is a historic Market Town located 5 miles from the coastal town of Skegness. Wainfleet has good local amenities including train station, bus services, various shops, mini supermarket, primary school and pubs/restaurants and take-aways.
EPC rating: E. Tenure: Freehold,Hallway
Front entrance door, radiator, stairs to first floor, doors to;
Lounge
4.08m x 4.02m (13'5" x 13'2")
With Sash window with secondary double glazing, open fire, radiator.
Dining Room
3.95m x 4.27m (13'0" x 14'0")
With large window to the front aspect, radiator, coving, door to annex.
Snug
3.33m x 4.24m (10'11" x 13'11")
With sash window and secondary double glazing to the rear aspect, radiator, electric fire, coving, understairs cupboard.
Breakfast Room
3.35m x 4.26m (11'0" x 14'0")
With sash window and secondary double glazing to the rear aspect, radiator, coal/multi fuel Rayburn Royal (not currently connected), fitted cupboards in chimney breast, door to;
Kitchen
2.33m x 4.04m (7'7" x 13'4")
With window to the rear aspect, UPVC door to the rear, LPG gas range style cooker, radiator, fitted with a range of base and wall cupboards with worktops over, 1 and 1/2 bowl sink, space for washing machine, space for under unit fridge, (new flat roof fiberglass 2023)
Landing
With window to the rear aspect, doors to;
Bedroom One
3.95m x 4.02m (13'0" x 13'2")
With sash window and secondary double glazing, radiator.
Bedroom Two
3.34m x 4.27m (11'0" x 14'0")
With sash window with secondary double glazing, radiator.
Bedroom Three
3.39m x 4.02m (11'1" x 13'2")
With sash window and secondary double glazing, radiator.
Bedroom Four
2.31m x 2.90m (7'7" x 9'6")
With sash window and secondary double glazing.
Bathroom
With airing cupboard, panelled bath, separate shower cubicle, pedestal wash hand basin, low level WC, radiator.
WC
With low level WC and wash basin.
Annexe
Accessed via door from the driveway at the rear to;.
Kitchen-Diner
3.10m x 4.39m (10'2" x 14'5")
With window, fitted base and wall cupboards, work surfaces, inset stainless steel sink, freestanding electric cooker, extractor fan, space and plumbing for washing machine, space for fridge-freezer, electric storage heater, storage cupboard, doors to;
Bedroom
3.98m x 4.11m (13'1" x 13'6")
With two skylights, electric heater.
Lounge
3.66m x 4.10m (12'0" x 13'6")
With sealed unit double glazed window, two skylights, gas fire, electric storage heater, storage cupboard.
Bathroom
1.92m x 2.26m (6'4" x 7'5")
With sealed unit double glazed window, panelled bath, pedestal wash hand basin, low level wc.
Outside
The rear garden is made up of several sections. Immediately to the rear of the main house is an enclosed garden laid to lawn with planted borders and reclaimed brick patio and the garden room and outside wc are accessed from this garden area. Hand gate opens to the driveway. Open doorway from the garden leads to a covered seating area with doorway off to a large shed (5m x 3.8m) and opens to a further 'secret garden', a large walled garden laid to gravel with various plants, shrubs and trees and pleasant seating areas with double gates to the driveway.
Garden Room
1.62m x 2.34m (5'4" x 7'8")
Accessed via the garden, attached to the kitchen of the main house, housing the central heating boiler with window, power and light.
Double Garage
4.80m x 6.86m (15'8" x 22'6")
Accessed off St. John Street via driveway with space for numerous cars including space for larger vehicles for example camper vans/caravan.
Services
The property has oil central heating, mains sewerage, mains water and electric. We have not tested any heating systems, fixtures, appliances or services. Lovelle Estate Agency and our partners provide a range of services to buyers, although you are free to use an alternative provider. If you require a solicitor to handle your purchase and/or sale, we can refer you to one of the panel solicitors we use. We may receive a fee if you use their services. If you need help arranging finance, we can refer you to the Mortgage Advice Bureau who are in-house. We may receive a fee if you use their services.
Location
At the heart of Wainfleet, (Market Town) which has various amenities including bus services, train station, shops, primary school, pubs/restaurants and take aways.
Directions
On leaving Skegness after approx 5 miles you go over the railway lines and take the second righthand turn (Boston Road) for Wainfleet, follow this road which will bear right over the bridge, go past Batemans Brewery on the left, past the Church, over the level crossing and across a small mini round about until you entre the market square where the property will be found on in the far corner.
Brochures
Brochure- COUNCIL TAXA payment made to your local authority in order to pay for local services like schools, libraries, and refuse collection. The amount you pay depends on the value of the property.Read more about council Tax in our glossary page.
- Band: B
- PARKINGDetails of how and where vehicles can be parked, and any associated costs.Read more about parking in our glossary page.
- Yes
- GARDENA property has access to an outdoor space, which could be private or shared.
- Yes
- ACCESSIBILITYHow a property has been adapted to meet the needs of vulnerable or disabled individuals.Read more about accessibility in our glossary page.
- Ask agent
Market Place, Wainfleet All Saints, PE24
NEAREST STATIONS
Distances are straight line measurements from the centre of the postcode- Wainfleet Station0.2 miles
- Havenhouse Station1.6 miles
- Thorpe Culvert Station1.9 miles
About the agent
As your local Estate Agents in Skegness, Lovelle Estate Agency has sought to provide clients with comprehensive property advice. This has been achieved through a broad range of expertise with the one organisation covering the region.
The company's philosophy is to retain private ownership and thus maintain independence from financial institutions and other professional groups, in order to give totally unbiased advice, free of any possible conflict of interest.
Experienced in advis
Industry affiliations

Notes
Staying secure when looking for property
Ensure you're up to date with our latest advice on how to avoid fraud or scams when looking for property online.
Visit our security centre to find out moreDisclaimer - Property reference P1129. The information displayed about this property comprises a property advertisement. Rightmove.co.uk makes no warranty as to the accuracy or completeness of the advertisement or any linked or associated information, and Rightmove has no control over the content. This property advertisement does not constitute property particulars. The information is provided and maintained by Lovelle, Skegness. Please contact the selling agent or developer directly to obtain any information which may be available under the terms of The Energy Performance of Buildings (Certificates and Inspections) (England and Wales) Regulations 2007 or the Home Report if in relation to a residential property in Scotland.
*This is the average speed from the provider with the fastest broadband package available at this postcode. The average speed displayed is based on the download speeds of at least 50% of customers at peak time (8pm to 10pm). Fibre/cable services at the postcode are subject to availability and may differ between properties within a postcode. Speeds can be affected by a range of technical and environmental factors. The speed at the property may be lower than that listed above. You can check the estimated speed and confirm availability to a property prior to purchasing on the broadband provider's website. Providers may increase charges. The information is provided and maintained by Decision Technologies Limited. **This is indicative only and based on a 2-person household with multiple devices and simultaneous usage. Broadband performance is affected by multiple factors including number of occupants and devices, simultaneous usage, router range etc. For more information speak to your broadband provider.
Map data ©OpenStreetMap contributors.




