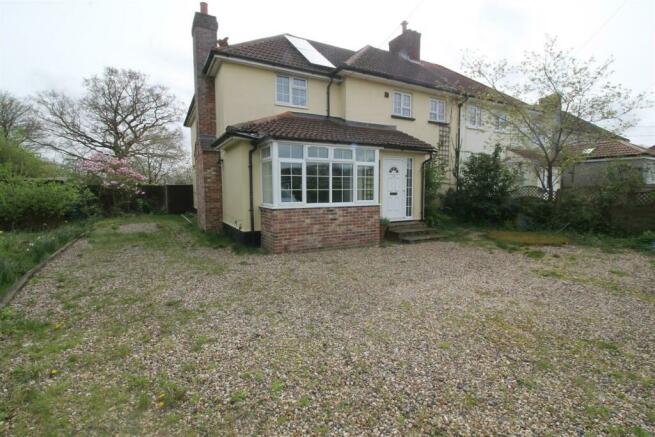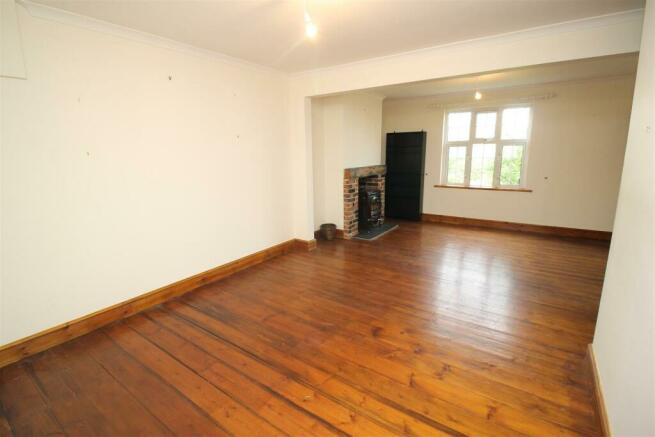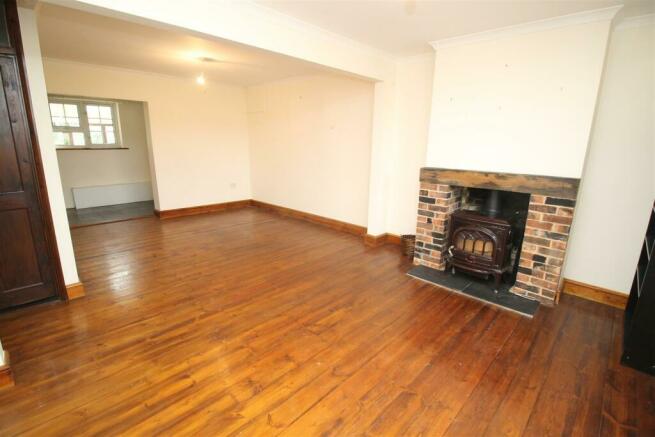
Nedging Tye

Letting details
- Let available date:
- Now
- Deposit:
- £1,384A deposit provides security for a landlord against damage, or unpaid rent by a tenant.Read more about deposit in our glossary page.
- Min. Tenancy:
- Ask agent How long the landlord offers to let the property for.Read more about tenancy length in our glossary page.
- Let type:
- Short term
- Furnish type:
- Unfurnished
- Council Tax:
- Ask agent
- PROPERTY TYPE
Semi-Detached
- BEDROOMS
4
- BATHROOMS
2
- SIZE
Ask agent
Key features
- Spacious four bedroom semi-detached
- Family bathroom and two en-suite shower rooms
- Two reception rooms
- Fitted kitchen with Aga
- EPC C
- Holding deposit: £276.92
- Driveway parking for three
- Large rear garden with sheds
- Oil fired central heating & wood burning stoves
- Solar panels
Description
Location - 10 Crowcroft Road is location within the village of Nedging Tye which is situated between the market towns of Needham Market and Hadleigh, and approximately nine miles from Ipswich. Local facilities are at nearby Bildeston where there is a village store, primary school, public house, and a picturesque village square.
Needham Market has a further range of facilities including a health centre comprising surgery and pharmacy and on the high street a bank, butchers, bakers, post office and a number of individual shops. Local bus routes run through Nedging Tye to neighbouring areas.
The Accommodation - Ground Floor
A UPVC glazed door with glazed side panel leads into
Entrance Porch - With tiled flooring leading through an archway into
Lobby Area - With stairs to the first floor and door leading into
Sitting Room - 6.60m x 4.34m (21'8" x 14'3") - A spacious reception room with wooden floor throughout. Fireplace with slate hearth and brick surround housing a brown wood burning stove. Window to front elevation. A small lobby leads into
Home Office/Study - 7.52m x 3.63m (24'8" x 11'11") - A light and spacious room with Inglenook fireplace housing a wood burning stove with canopy and shelving to either side of the fireplace. Half moon wall lights, radiator, TV and BT points. Large bay window to the front elevation.
From the lobby a door leads into
Ground Floor Bathroom - Comprising a white bathroom suite with low level flush WC, vanity sink with tiled surround and bath with overhead shower and glass screen. Inset ceiling spotlights and Victorian heated towel rail.
To the rear of the sitting room an archway leads into
Rear Lobby And Utility Area - With tiled floor, UPVC window and stable door leading into the Sunroom. There is a small utility area incorporating base and wall units with roll top work surface over. Plumbing for washing machine.
From the lobby an archway leads into
Kitchen/Breakfast Room - 5.28m x 3.68m (17'4" x 12'1") - Fitted with a range of base and wall units with wooden worksurface over and inset with a one and a half white ceramic sink with mixer taps over. Tiled splashback and shelving above the Aga. The Aga includes five ovens with hotplates and electric hob with extractor fan over. Space for fridge/freezer, dishwasher and undercounter fridge. Inset ceiling spotlights. Tiled flooring. Window to rear elevation.
From the rear lobby a stable door leads into
Sun/Boiler Room - 3.58m x 2.11m (11'9" x 6'11") - With steps leading down to a tiled floor. The rear elevation is fully glazed with French doors leading into the garden. Two inset skylights and wooden battens with hanging hooks to the wall. Pull cord wall lights. The oil boiler, hot water tank and programmer are housed in the recess.
From the entrance lobby the staircase splits in two and leads to the
First Floor - The staircase split into two. From the left hand staircase the landing leads into
Master Bedroom Suite -
Dressing Area - 3.38m x 1.85m (11'1" x 6'1") - A bright area with two windows to the side elevation. Space for wardrobes. Inset ceiling spotlights and double panelled radiator.
Bedroom - 3.94m x 3.91m (12'11" x 12'10") - With UPVC French doors with black wrought iron Juliet balcony. Half moon wall lights and TV point. Double panelled radiator. A door leading into
En-Suite Shower Room - Comprising a shower cubicle with sliding door, inset with Myra electric shower. Low level flush WC and pedestal wash hand basin. Tiled walls and wall mounted lights. Inset ceiling spotlights. Victorian towel rail and Extractor fan.
Bedroom Two - 3.63m x 2.31m (11'11" x 7'7") - With wood effect flooring, double panelled radiator and inset ceiling spotlights. Window to front elevation.
Bedroom Three - 3.76m x 3.43m (12'4" x 11'3") - A double room with attractive ornate fireplace with inset shelving into the recess. Wood effect flooring and single panel radiator. UPVC window to rear elevation. Door leading to
En-Suite Shower Room - Comprising a double walk-in shower cubicle with extractor fan over. Vanity sink with double door cupboards under and low flush WC. Tiled walls. Heated towel rail and inset ceiling spotlights.
Bedroom Four - 4.42m x 2.84m (14'6" x 9'4") - A small double bedroom with inset ceiling spotlights and attractive ornate fireplace. Windows overlooking the rear elevation. Single panel radiator. Built-in cupboard with hanging rail and shelving.
Outside - The property is approached via a gravelled driveway with laurel hedge border and a blocked paved area for hardstanding. The front garden is of a good size with mature trees, shrubs and with an ornate brick circle and which runs along the side of the property.
A gate leads into the spacious rear garden which benefits from three sheds, a dog run and greenhouse. A good side patio area leads into a fenced area where the oil tank and bin store is located.
The garden is laid to lawn with border of mature trees and shrubs.
To the front and rear of the property there are roof fitted solar panels and the tenant will benefit from reduced electricity costs.
Services - Services Mains water, sewerage and electricity. Oil fired central heating.
Broadband To check the broadband coverage available in the area click this link –
Mobile Phone To check the Mobile Phone coverage in the area click this link –
Council Tax - Council Tax Band D. £2034.72 payable 2024/2025.
Local Authority : Barbergh District Council
Term - To let unfurnished on an Assured Shorthold Tenancy for an initial term of six months. Monthly rent payable £1,200 per calendar month.
Brochures
R2410 10 Crowcroft Road Nedging Tye April 24..pdfBrochure- COUNCIL TAXA payment made to your local authority in order to pay for local services like schools, libraries, and refuse collection. The amount you pay depends on the value of the property.Read more about council Tax in our glossary page.
- Ask agent
- PARKINGDetails of how and where vehicles can be parked, and any associated costs.Read more about parking in our glossary page.
- Yes
- GARDENA property has access to an outdoor space, which could be private or shared.
- Yes
- ACCESSIBILITYHow a property has been adapted to meet the needs of vulnerable or disabled individuals.Read more about accessibility in our glossary page.
- Ask agent
Nedging Tye
NEAREST STATIONS
Distances are straight line measurements from the centre of the postcode- Needham Market Station5.4 miles
About the agent
Clarke & Simpson is an independent firm of Chartered Surveyors dealing in rural property matters including estate agency, farm and land sales, professional valuations, estate management, auctioneering, building surveying and architectural work.
Based in Framlingham, we deal with property throughout Suffolk and beyond, with our estate management department acting for clients across the UK. We pride ourselves on our dedicated, personal and professional service.
Industry affiliations


Notes
Staying secure when looking for property
Ensure you're up to date with our latest advice on how to avoid fraud or scams when looking for property online.
Visit our security centre to find out moreDisclaimer - Property reference 33064353. The information displayed about this property comprises a property advertisement. Rightmove.co.uk makes no warranty as to the accuracy or completeness of the advertisement or any linked or associated information, and Rightmove has no control over the content. This property advertisement does not constitute property particulars. The information is provided and maintained by Clarke and Simpson, Framlingham. Please contact the selling agent or developer directly to obtain any information which may be available under the terms of The Energy Performance of Buildings (Certificates and Inspections) (England and Wales) Regulations 2007 or the Home Report if in relation to a residential property in Scotland.
*This is the average speed from the provider with the fastest broadband package available at this postcode. The average speed displayed is based on the download speeds of at least 50% of customers at peak time (8pm to 10pm). Fibre/cable services at the postcode are subject to availability and may differ between properties within a postcode. Speeds can be affected by a range of technical and environmental factors. The speed at the property may be lower than that listed above. You can check the estimated speed and confirm availability to a property prior to purchasing on the broadband provider's website. Providers may increase charges. The information is provided and maintained by Decision Technologies Limited. **This is indicative only and based on a 2-person household with multiple devices and simultaneous usage. Broadband performance is affected by multiple factors including number of occupants and devices, simultaneous usage, router range etc. For more information speak to your broadband provider.
Map data ©OpenStreetMap contributors.




