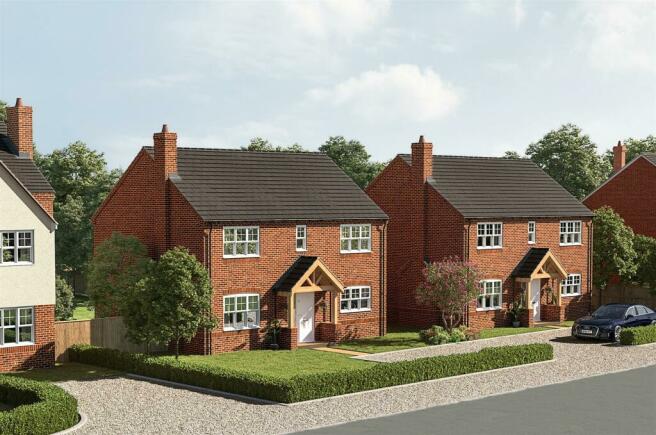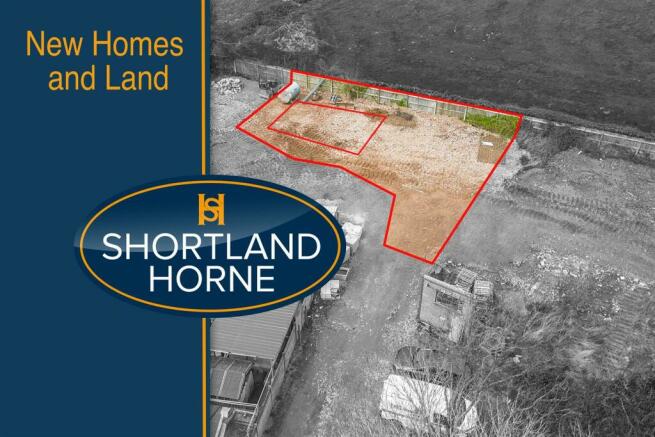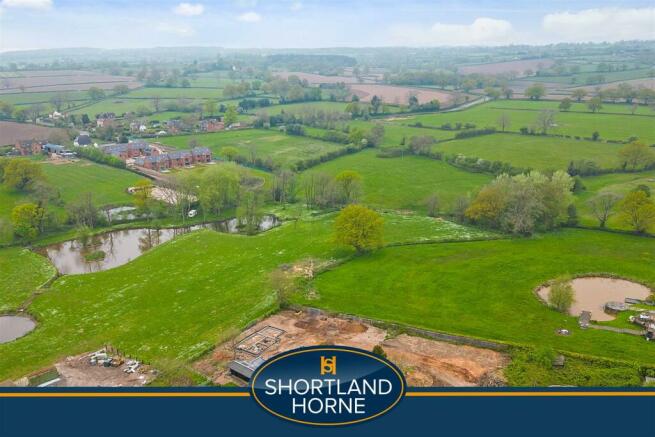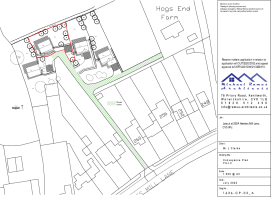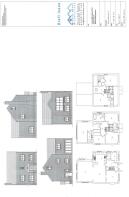Building Plot At Hawkes Mill Lane, Allesley, Coventry
- PROPERTY TYPE
Plot
- BEDROOMS
5
- BATHROOMS
2
- SIZE
Ask agent
Description
This opportunity give you the chance to build your own detached house which features not just one, but two spacious reception rooms, perfect for entertaining guests or simply relaxing with your loved ones. With five generously sized bedrooms, there is ample space for the whole family to enjoy.
The detailed planning approval for an exclusive 1850 sq/ft dwelling ensures that you can create your dream home in this idyllic setting.
What sets this property apart is the permitted development in place, allowing for an automatic extension up to 2400 sq/ft. This means you have the flexibility to further enhance this already impressive home to suit your needs and desires.
With all services already on site, including detailed planning approval viewable on the Coventry Council planning portal, ref: Rm/2021/3791, the path to building your dream home couldn't be clearer. Don't miss out on this rare opportunity to create a bespoke living space in a truly enchanting location.
Brochures
Building Plot At Hawkes Mill Lane, Allesley, CovenBrochureBuilding Plot At Hawkes Mill Lane, Allesley, Coventry
NEAREST STATIONS
Distances are straight line measurements from the centre of the postcode- Coventry Arena Station2.7 miles
- Canley Station3.0 miles
- Coventry Station3.5 miles
Notes
Disclaimer - Property reference 33099854. The information displayed about this property comprises a property advertisement. Rightmove.co.uk makes no warranty as to the accuracy or completeness of the advertisement or any linked or associated information, and Rightmove has no control over the content. This property advertisement does not constitute property particulars. The information is provided and maintained by Shortland Horne, Coventry. Please contact the selling agent or developer directly to obtain any information which may be available under the terms of The Energy Performance of Buildings (Certificates and Inspections) (England and Wales) Regulations 2007 or the Home Report if in relation to a residential property in Scotland.
Map data ©OpenStreetMap contributors.
