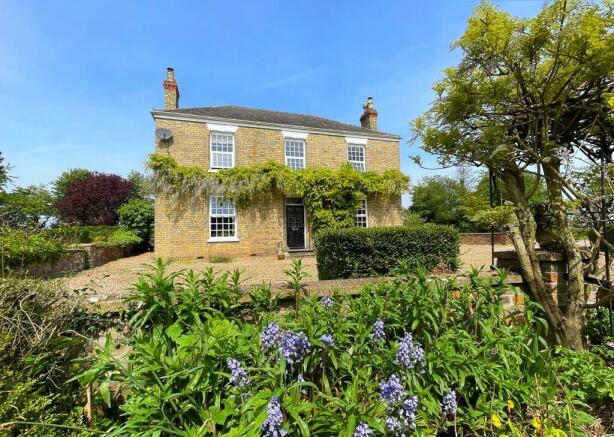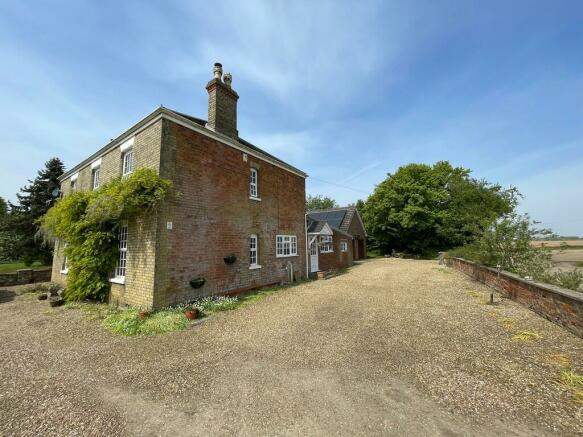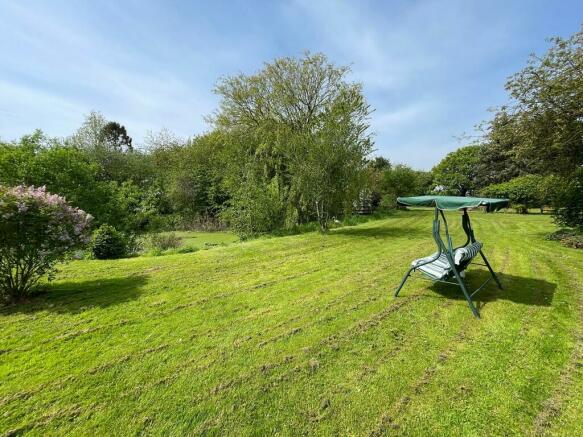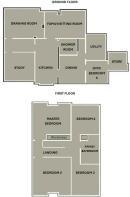Washdyke Road, Algarkirk

- PROPERTY TYPE
Detached
- BEDROOMS
5
- BATHROOMS
2
- SIZE
Ask agent
- TENUREDescribes how you own a property. There are different types of tenure - freehold, leasehold, and commonhold.Read more about tenure in our glossary page.
Freehold
Key features
- Georgian Country Home
- 2 Acres (STS)
- Double Garage, Workshop
- 4/5 Bedrooms
- 4 Reception Rooms
Description
ACCOMMODATION Part leaded light glazed front entrance door to:
RECEPTION HALL 14' 0" x 5' 11" (4.29m x 1.82m) Solid Bamboo flooring, staircase off, ceiling light, radiator with fretwork cover, door to:
DRAWING ROOM 18' 5" x 13' 11" (5.62m x 4.25m) Solid Bamboo flooring, radiator, log burner set within recessed fireplace with raised hearth, dual aspect with UPVC Georgian style window to the front and side elevations, 2 ceiling lights, wall light.
STUDY 13' 8" x 13' 11" (4.19m x 4.25m) Fireplace with log burner and tiled hearth, dual aspect with UPVC Georgian style window to the front and side elevations, coved cornice, radiator, ceiling light.
From the Reception Hall a part multi pane glazed door opens into:
FITTED BREAKFAST KITCHEN 20' 3" x 10' 0" (6.19m x 3.07m) Comprehensive range of modern limed oak units comprising base cupboards and drawers beneath the granite worktops with integrated drainer, double bowl Belfast sink with mono block mixer tap, modern integrated Hotpoint dishwasher, Neff electric double oven, 4 ring ceramic hob and multi speed cooker hood above, intermediate wall tiling, matching eye level wall cupboards, attractive ceramic floor tiles in an hexagonal shape, freestanding Samsung American style fridge freezer with ice dispenser, radiator with fretwork cover, coved cornice, UPVC Georgian style window to the side elevation, 3 ceiling lights, glazed double doors opening into:
FAMILY/SITTING ROOM 18' 11" x 12' 9" (5.77m x 3.90m) Feature arch, log burner set in the corner with raised hearth, radiator, recessed ceiling lights, coved cornice, wood grain effect laminate flooring, modern UPVC sealed unit double glazed sliding patio doors opening on to the patio area.
From the corner of the Breakfast Kitchen a door leads to:
GROUND FLOOR SHOWER ROOM 8' 4" x 7' 2" (2.55m x 2.19m) Fully tiled walls, tiled floor, corner shower cubicle with fitted shower, vanity unit with oval shaped hand basin, mono block mixer tap, illuminated mirror, marble surround and storage cupboards and drawers beneath, low level WC with push button flush, automatic extractor fan, vertical radiator/towel rail, recessed ceiling lights.
From the Kitchen a multi pane glazed door opens into:
DINING ROOM 12' 10" x 11' 10" (3.92m x 3.61m) Georgian style UPVC window overlooking the driveway, part glazed UPVC external entrance door, ceramic floor tiles matching those in the Kitchen, recessed ceiling lights, radiator, security alarm control panel.
WALK-IN PANTRY 6' 5" x 3' 4" (1.98m x 1.02m) With shelving, cupboards, recessed ceiling lights.
UTILITY ROOM 9' 8" x 11' 7" (2.97m x 3.55m) Range of base cupboards and drawers, single drainer stainless steel sink unit with mixer tap, plumbing and space for washing machine, further appliance space, modern Worcester oil fired central heating boiler, part glazed UPVC external entrance door, modern consumer unit.
From the Dining Room a door to:
BEDROOM 5/GYM 10' 3" x 10' 0" (3.14m x 3.05m) UPVC window overlooking the driveway, recessed ceiling lights, door to:
FREEZER ROOM/STORE 8' 0" x 8' 3" (2.45m x 2.54m) UPVC window, wall mounted electricity meter, power points, ceiling light, personnel door to the Garage.
AGENTS NOTE In the Agents opinion the current dining room, walk-in pantry, utility room, 5th bedroom/gym and freezer room/store could combine to provide potential ground floor annexed accommodation with very little further work.
From the Reception Hall the carpeted staircase rises to:
GALLERIED FIRST FLOOR LANDING 17' 10" x 5' 11" (5.46m x 1.82m) Georgian style UPVC window to the front elevation, coved cornice, ceiling light, doors arranged off to:
BEDROOM 1 14' 7" x 14' 3" (4.45m x 4.36m) Dual aspect with Georgian style UPVC windows to the front and side elevations, coved cornice, ceiling light, 2 wall lights, radiator, extensive range of fitted wardrobes.
BEDROOM 2 14' 3" x 14' 4" (4.36m x 4.39m) Dual aspect with Georgian style UPVC windows to the front and side elevations, radiator, coved cornice, ceiling light, fitted wardrobe with multi pane glazed doors.
BEDROOM 3 10' 7" x 11' 6" (3.24m x 3.52m) plus door recess Georgian style UPVC window to the rear elevation, ceiling light, coved cornice, access to loft space, radiator.
BEDROOM 4 10' 10" x 10' 6" (3.32m x 3.21m) plus door recess Georgian style UPVC window to the rear elevation, twin shelved alcoves with store cupboards, radiator with fretwork cover, coved cornice, ceiling light.
BATHROOM 7' 3" x 10' 11" (2.22m x 3.34m) Panelled bath with mixer tap, shower attachment and tiled surround with fitted screen, wash hand basin with mono block mixer tap and store cupboard beneath, low level WC with push button flush, part obscure glazed Georgian style UPVC window, radiator, ceiling light, built-in Airing Cupboard with hot water cylinder, shelving and solar boost control to provide hot water from the solar panels (located on the roof of the garage/workshop).
EXTERIOR The property stands within mature established grounds totalling approximately 2 acres (subject to survey) with extensive in and out driveway providing multiple parking for numerous vehicles and access to:
DOUBLE GARAGE/WORKSHOP
DOUBLE GARAGE 19' 7" x 17' 9" (5.98m x 5.42m) Brick construction beneath a pitched roof (with solar panels on one side) and has water and electricity connected, twin up and over doors (one electronically operated), concrete floor, power, lighting, shelving, internal sliding doors to:
WORKSHOP 19' 5" x 10' 3" (5.94m x 3.13m) Georgian style UPVC windows to the side and rear elevation, fluorescent strip lights, concrete floor, power sockets.
From the corner of the Double Garage a timber staircase rises to:
FIRST FLOOR HOBBIES/CRAFT ROOM 28' 5" x 10' 7" (8.68m x 3.23m) overall Ceiling light.
To the side there is a hard standing space with timber garden shed and, a delightful paved patio and seating area with Oak open sided gazebo with bamboo roof and sun shade, low retaining capped bricked walls, external socket and lighting, brick barbeque area and delightful views on to the established grounds. To the side of the workshop there is a useful covered space for log store and ther eis also a modern oil storage tank discreetly positioned at the side of the workshop.
There is a further extensive gravelled area immediately in front of the house providing multiple parking and a trellised arch opening into the delightful gardens which include exclude lawns, established trees, a delightful pond with central island with raised chicken coop, trees, seating area, bird box etc. All accessed via a wooden foot bridge.
The gardens continue round to the side and rear of the property where there are further extensive lawns with hedgerow, shrubs and mature established outer borders with a fine selection of trees and bushes. The property is surrounded by open farmland and has interesting views from all bedroom windows.
DIRECTIONS From Spalding proceed in a northerly direction along the A16 Boston Road continuing for 8 miles to the Sutterton roundabout taking the last exit on to the A17 east bound. Continue for just under a mile and Washdyke Road is a turning to the left. The property is the first on the left hand side.
AMENITIES Local amenities including service stations with convenience stores at nearby Sutterton roundabout, combined facilities at nearby Sutterton and Kirton including primary and secondary schools, doctors surgery, variety of shops, public houses/restaurants etc. The market town of Boston is 6 miles from the property offering a wide range of facilities and Spalding is 9 miles to the south also offering extensive facilities along with the Springfields Retail Outlet/Festival Gardens. Peterborough is 27 miles to the south of the property and has a fast train link with London's Kings Cross minimum journey time 46 minutes.
Brochures
12 Page Sales Par...- COUNCIL TAXA payment made to your local authority in order to pay for local services like schools, libraries, and refuse collection. The amount you pay depends on the value of the property.Read more about council Tax in our glossary page.
- Ask agent
- PARKINGDetails of how and where vehicles can be parked, and any associated costs.Read more about parking in our glossary page.
- Garage,Off street
- GARDENA property has access to an outdoor space, which could be private or shared.
- Yes
- ACCESSIBILITYHow a property has been adapted to meet the needs of vulnerable or disabled individuals.Read more about accessibility in our glossary page.
- Ask agent
Washdyke Road, Algarkirk
NEAREST STATIONS
Distances are straight line measurements from the centre of the postcode- Hubberts Bridge Station6.3 miles
About the agent
Founded in 1770, R Longstaff & Co is one of the oldest and most well known firms of Estate Agents and Chartered Surveyors in South Lincolnshire.
We pride ourselves on providing a quality service benefiting from traditional, professional values combined with a modern and dynamic approach. Our in-depth knowledge of South Lincolnshire and the surrounding areas ensures that we are at the forefront of the property market; experience pays dividends and the approach that is required balances o
Industry affiliations




Notes
Staying secure when looking for property
Ensure you're up to date with our latest advice on how to avoid fraud or scams when looking for property online.
Visit our security centre to find out moreDisclaimer - Property reference 101505015139. The information displayed about this property comprises a property advertisement. Rightmove.co.uk makes no warranty as to the accuracy or completeness of the advertisement or any linked or associated information, and Rightmove has no control over the content. This property advertisement does not constitute property particulars. The information is provided and maintained by Longstaff, Spalding. Please contact the selling agent or developer directly to obtain any information which may be available under the terms of The Energy Performance of Buildings (Certificates and Inspections) (England and Wales) Regulations 2007 or the Home Report if in relation to a residential property in Scotland.
*This is the average speed from the provider with the fastest broadband package available at this postcode. The average speed displayed is based on the download speeds of at least 50% of customers at peak time (8pm to 10pm). Fibre/cable services at the postcode are subject to availability and may differ between properties within a postcode. Speeds can be affected by a range of technical and environmental factors. The speed at the property may be lower than that listed above. You can check the estimated speed and confirm availability to a property prior to purchasing on the broadband provider's website. Providers may increase charges. The information is provided and maintained by Decision Technologies Limited. **This is indicative only and based on a 2-person household with multiple devices and simultaneous usage. Broadband performance is affected by multiple factors including number of occupants and devices, simultaneous usage, router range etc. For more information speak to your broadband provider.
Map data ©OpenStreetMap contributors.




