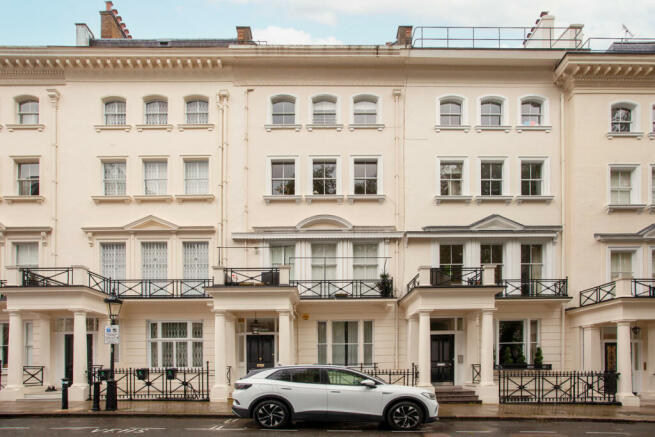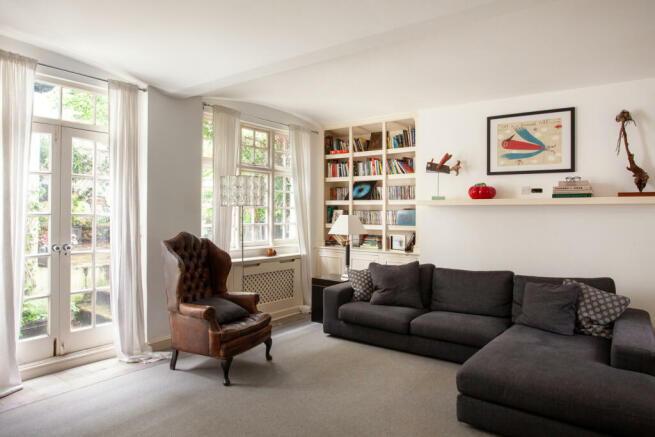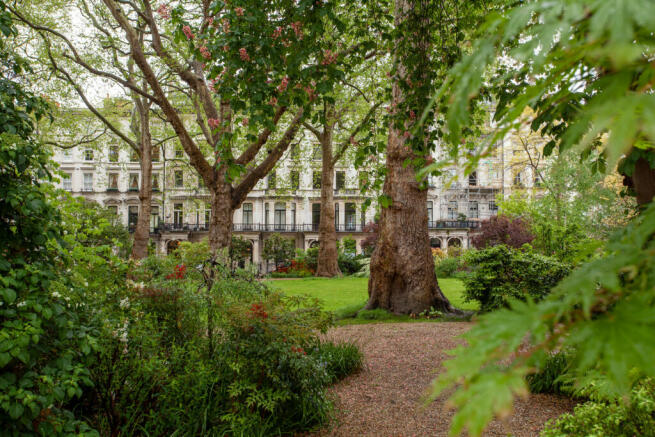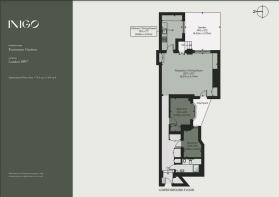
Ennismore Gardens, London SW7

- PROPERTY TYPE
Flat
- BEDROOMS
2
- BATHROOMS
1
- SIZE
814 sq ft
76 sq m
Description
Setting the Scene
Ennismore Gardens was initially conceived as a series of grand residences for aristocrats and the emerging upper middle-classes. The five-storey, white-stuccoed houses are ornamented with porticos and Corinthian columns, with cast-iron railings creating balconies on the piano nobile level. This Victorian interpretation of Palladianism defines the area, which was rapidly developed in 1870 along with its fashionable neighbour Knightsbridge, having been largely farmland at the start of the century. Enduringly desirable, notable residents of the square have included Hollywood actress Ava Gardner, who lived at 34 Ennismore Gardens for 22 years until her death. Her life is commemorated by a blue plaque and an ornamental urn in the green square.
The Grand Tour
The apartment’s front door is reached via a grand communal hallway on the house’s raised ground floor. Straight ahead, along an entrance hall spanning the depth of the plan, is a voluminous sitting room. With smart painted oak wood flooring underfoot, there is space for a large seating area as well as a separate dining area. Finished in a crisp white, natural light filters into the room via patio doors leading to a private courtyard garden.
Beyond lies a contemporary kitchen added by the current owners. The room is filled with natural light from a skylight above and a window overlooking the green courtyard to the side. A bank of glossy white units line one wall, and clever sliding doors sit at the end to hide away additional white goods and appliances.
The front of the plan is home to two bedrooms, centred around a courtyard-come-lightwell. The larger of the two has a wide bay window and plentiful built-in storage. A large primary bathroom sits at the end, with an open shower clad in white subway tiles, a WC, vanity and bespoke fitted storage.
Outside in the hallway are additional banks of useful built-in storage, perfect for hiding away all of life’s necessities.
The Great Outdoors
The apartment has two delightful courtyard gardens. The larger of the two is filled with greenery by established climbing roses and flowerbeds and is perfect for enjoying a morning coffee or entertaining during the summer months. A secondary courtyard, accessed from the reception room, acts as a handy lightwell and houses a seating area.
Out and About
Set on the grand square of Edwardian and Victorian white-terraced houses at Ennismore Gardens, the house is ideally located for Knightsbridge and South Kensington. The square also forms part of the approach to the Prince of Wales Gate at Hyde Park with its 350 acres of immaculate parkland.
This is London’s well-heeled heartland, within walking distance of the world-famous Harrods, the Serpentine Gallery dramatically positioned on a bend within Hyde Park, the National History and Victoria and Albert Museum and London’s most opulent concert venue, the Royal Albert Hall.
The chance to cook in Knightsbridge’s renowned restaurants is highly sought after by international chefs, and the area is home to some of London’s most coveted dinner venues. On Harrods’ rooftop, Studio Frantzen is home to six Michelin star-holding chef Bjorn Frantzen, serving Nordic-Asian fare. Opened in 2022, The Aubrey is an exclusive reimagining of a Japanese bar and its walls are lined with art inspired by the Japonisme movement. For pubs and bars, Nolita Social provides an explosive slice of New York in the UK capital, and the Alfred Tennyson pub in Belgravia is a wonderful Cubitt House venture.
The apartment sits almost equidistant from South Kensington and Knightsbridge stations, both under a 10-minute walk away.
Tenure: Leasehold
Lease Length: Approx. 127 years remaining
Service Charge: Approx. £1,500 pa
Ground Rent: Approx. £1,000 pa
Council Tax Band: F
- COUNCIL TAXA payment made to your local authority in order to pay for local services like schools, libraries, and refuse collection. The amount you pay depends on the value of the property.Read more about council Tax in our glossary page.
- Band: F
- PARKINGDetails of how and where vehicles can be parked, and any associated costs.Read more about parking in our glossary page.
- Ask agent
- GARDENA property has access to an outdoor space, which could be private or shared.
- Yes
- ACCESSIBILITYHow a property has been adapted to meet the needs of vulnerable or disabled individuals.Read more about accessibility in our glossary page.
- Ask agent
Ennismore Gardens, London SW7
Add an important place to see how long it'd take to get there from our property listings.
__mins driving to your place
Get an instant, personalised result:
- Show sellers you’re serious
- Secure viewings faster with agents
- No impact on your credit score
Your mortgage
Notes
Staying secure when looking for property
Ensure you're up to date with our latest advice on how to avoid fraud or scams when looking for property online.
Visit our security centre to find out moreDisclaimer - Property reference TMH00690. The information displayed about this property comprises a property advertisement. Rightmove.co.uk makes no warranty as to the accuracy or completeness of the advertisement or any linked or associated information, and Rightmove has no control over the content. This property advertisement does not constitute property particulars. The information is provided and maintained by Inigo, London. Please contact the selling agent or developer directly to obtain any information which may be available under the terms of The Energy Performance of Buildings (Certificates and Inspections) (England and Wales) Regulations 2007 or the Home Report if in relation to a residential property in Scotland.
*This is the average speed from the provider with the fastest broadband package available at this postcode. The average speed displayed is based on the download speeds of at least 50% of customers at peak time (8pm to 10pm). Fibre/cable services at the postcode are subject to availability and may differ between properties within a postcode. Speeds can be affected by a range of technical and environmental factors. The speed at the property may be lower than that listed above. You can check the estimated speed and confirm availability to a property prior to purchasing on the broadband provider's website. Providers may increase charges. The information is provided and maintained by Decision Technologies Limited. **This is indicative only and based on a 2-person household with multiple devices and simultaneous usage. Broadband performance is affected by multiple factors including number of occupants and devices, simultaneous usage, router range etc. For more information speak to your broadband provider.
Map data ©OpenStreetMap contributors.







