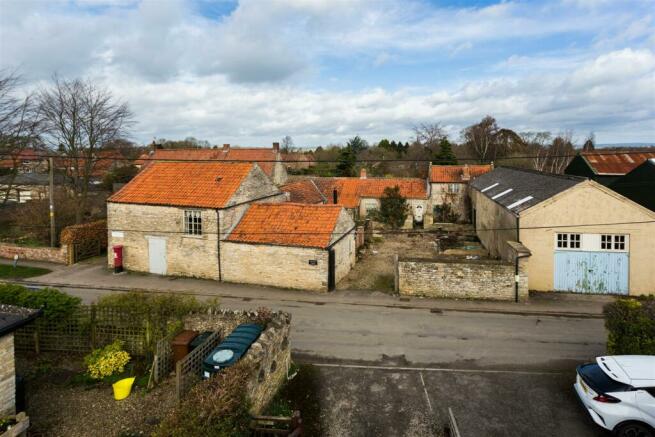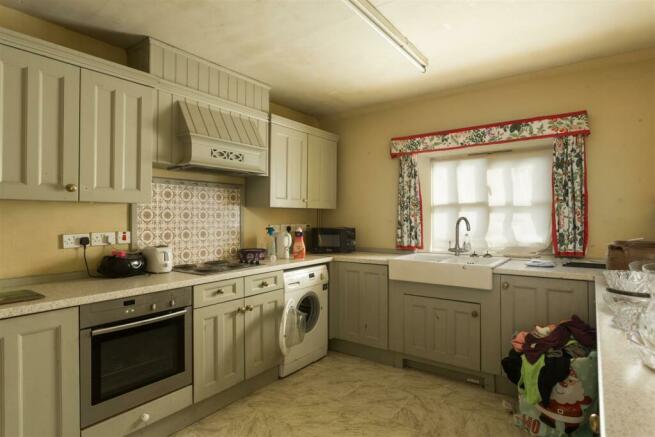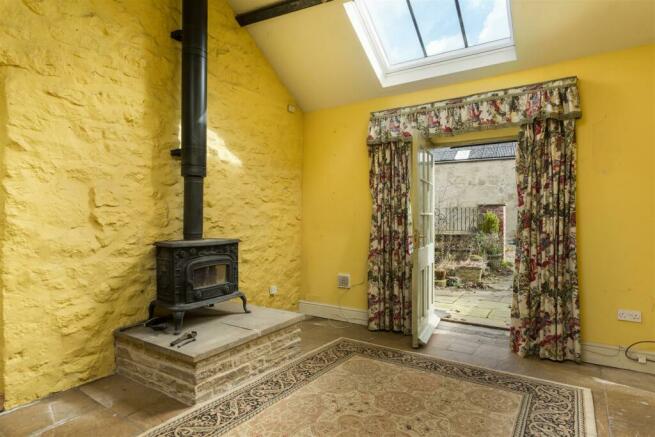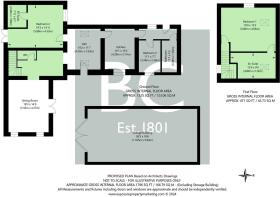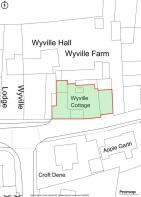
Wyville Cottage, Green Dyke Lane, Slingsby, York

- PROPERTY TYPE
Cottage
- SIZE
Ask agent
- TENUREDescribes how you own a property. There are different types of tenure - freehold, leasehold, and commonhold.Read more about tenure in our glossary page.
Freehold
Key features
- Superb redevelopment opportunity
- Sought-after village location
- Grade II listed cottage and adjoining former bakery
- Full planning permission and listed building consent for conversion to extend the single dwelling
- Outside courtyard gardens with off-street parking
- Separate General Purpose building
- VIEWING ESSENTIAL
Description
Accommodation - Currently, the accommodation briefly comprises:
On The Ground Floor -
Sitting Room - 5.56m x 4.27m (18'3" x 14') - Side aspect timber frame windows to the side, French doors to outside, cast iron wood-burning stove
Inner Lobby/Study - 4.65m x 2.49m (15'3" x 8'2") - Timber frame single glazed window, cupboard off.
Dining Room - 4.32m x 3.53m (14'2" x 11'7") - With cast iron wood-burning stove on stone hearth, vaulted ceiling with Velux rooflights.
Kitchen - 4.29m x 3.18m (14'1" x 10'5") - Side aspect timber frame single glazed window, range of fitted base and wall mounted units, twin cermic sink with chrome mixer taps over, integrated electric oven, 4 ring hob with extractor hood over, plumbing for washing machine.
Inner Hall - 2.49m x 1.09m plus 2.13m x 1.57m max (8'2" x 3'7" - Door to outside, cupboard.
Bedroom 1 - 3.38m x 2.31m (11'1" x 7'7") - Timber frame single glazed window to the side.
Bathroom - 2.34m x 1.65m (7'8" x 5'5") - Three piece suite comprising panelled bath, wc and pedestal wash hand basin.
The Former Bakery - 5.87m x 4.55m (19'3" x 14'11") - Double doors to the front onto Green Dyke Lane, side aspect timber frame window, door to rear, radiator, first floor section (19'5" x 9'7").
Outside - To the east elevation, there is a courtyard area with vehicular access from Green Dyke Lane, providing ample parking and garden areas.
The door along the west elevation is to be blocked off by the buyer upon completion. Internal doorways into the adjoining residential property are to be blocked off also.
Storage Building - 11.66m x 5.64m (38'3" x 18'6") - Concrete block construction with concrete floor. Double timber doors to the front elevation, onto Green Dyke Lane.
Services - Mains water, electricity and drainage. Oil fired central heating. All the services have not been tested, but we assume they are in working order and consistent with the age of the properties.
Tenure - We understand to be freehold with vacant possession on completion.
Viewing - Strictly by appointment with the Agents. Tel: .
Council Tax Band - We are verbally informed the property lies in Band C. Prospective purchasers are advised to check this information for themselves with North Yorkshire Council. Tel .
Energy Performance Rating - Assessed in Band F. The full EPC can be viewed at our Malton office.
Planning - Full Planning Permission (ZE23/00440/FUL) and Listed Building Consent (ZE23/00441/LBC) have been granted for the conversion of the former bakery into an extension of the existing dwelling. The consents are dated 25th August 2023. A copy of the Decision Notices and the associated approved plans are available by request from the selling agents, BoultonCooper, Malton office. The floor plan affixed to these sales particulars shows the proposed layout.
Brochures
Wyville Cottage, Green Dyke Lane, Slingsby, YorkBrochure- COUNCIL TAXA payment made to your local authority in order to pay for local services like schools, libraries, and refuse collection. The amount you pay depends on the value of the property.Read more about council Tax in our glossary page.
- Band: C
- PARKINGDetails of how and where vehicles can be parked, and any associated costs.Read more about parking in our glossary page.
- Yes
- GARDENA property has access to an outdoor space, which could be private or shared.
- Yes
- ACCESSIBILITYHow a property has been adapted to meet the needs of vulnerable or disabled individuals.Read more about accessibility in our glossary page.
- Ask agent
Wyville Cottage, Green Dyke Lane, Slingsby, York
NEAREST STATIONS
Distances are straight line measurements from the centre of the postcode- Malton Station5.7 miles
About the agent
NORTH YORKSHIRE'S LEADING PROPERTY SPECIALISTS
Robert Boulton founded the firm in 1801 and the same traditional values are driving the business forward over 200 years later.
Network of Offices
We have four offices under the Boulton & Cooper flag at Malton, Pickering, Helmsley and Kirkbymoorside; and a further six offices under the Stephenson banner at York, Knaresborough, Easingwold, Selby, Boroughbri
Industry affiliations



Notes
Staying secure when looking for property
Ensure you're up to date with our latest advice on how to avoid fraud or scams when looking for property online.
Visit our security centre to find out moreDisclaimer - Property reference 32574816. The information displayed about this property comprises a property advertisement. Rightmove.co.uk makes no warranty as to the accuracy or completeness of the advertisement or any linked or associated information, and Rightmove has no control over the content. This property advertisement does not constitute property particulars. The information is provided and maintained by BoultonCooper, Malton. Please contact the selling agent or developer directly to obtain any information which may be available under the terms of The Energy Performance of Buildings (Certificates and Inspections) (England and Wales) Regulations 2007 or the Home Report if in relation to a residential property in Scotland.
*This is the average speed from the provider with the fastest broadband package available at this postcode. The average speed displayed is based on the download speeds of at least 50% of customers at peak time (8pm to 10pm). Fibre/cable services at the postcode are subject to availability and may differ between properties within a postcode. Speeds can be affected by a range of technical and environmental factors. The speed at the property may be lower than that listed above. You can check the estimated speed and confirm availability to a property prior to purchasing on the broadband provider's website. Providers may increase charges. The information is provided and maintained by Decision Technologies Limited. **This is indicative only and based on a 2-person household with multiple devices and simultaneous usage. Broadband performance is affected by multiple factors including number of occupants and devices, simultaneous usage, router range etc. For more information speak to your broadband provider.
Map data ©OpenStreetMap contributors.
